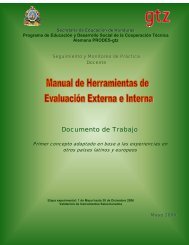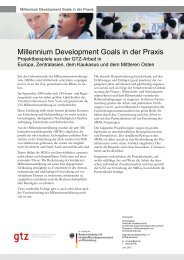Grand Housing Development Program Volume III - Gtz
Grand Housing Development Program Volume III - Gtz
Grand Housing Development Program Volume III - Gtz
Create successful ePaper yourself
Turn your PDF publications into a flip-book with our unique Google optimized e-Paper software.
ANALYSIS OF BEAM AND COLUMNThe depth D varies depending onPRECAST BEAMthe span.A depth of 280 mm was used forappartements with 5.0 m span inAddis Ababa.The longitudnal section of a typicalprecast beam is shown in fig-4.FIG-4 typical longitudnal section of precast beamPRECAST BEAMk x= x/dfrom this we can get the value ofx.This value is checked against thecentroidal axis of the beam and itdetermines whether the beam actsas a T-beam or a rectangular section.mine the value of k z.A S=M/K Z*d*f ydThe above equation is used to determinethe area of steel.check for shearThe shear force that comes to thestructure equalsv sd= p d*l/2This value is compared with thecode requirements of the sectionand then the appropriate shearforce equation is used to determinethe reinforcement to be provided.The longitudnal section of a typicalprecast beam is shown in fig-4.The same graph is used to deter-ANALYSIS OF BEAM AND COLUMNThe beam is the primary structurethat supports the precast beams .There are two types of beams usedin this approachit to wall under and columns.Given a masonry stiffening wallthat is constructed into the frameit can be expected that due to therestraints of the frame to the stiffeningBut due to imperfect constructionof the wall & also quality of hollowblocks it will be difficult to assumethat the wall will totally carry& transfer the load from pre-castbeam & the wall above. And therefore- Beam in U shaped HCB (supportedby the wall)-These were wall the wall will act as a di-agonal within the frame and significantlyin designing the girder beams, the wall is assumed to carry someused in class B HCB wallsreduces the loads imposed percentage of the vertical load.- Beam with out wall support on it. The function of the stiffenerwall is only limited by the shear Additional horizontal reinforcementBeam in U shaped HCBAs it is mentioned above it carriesload that comes from the precastbeam and wall above and transfercapability . Tension forces will bemainly eliminated by the framevertical members if the mortar jointb/n the horizontal frame member &the wall provides sufficient contact.within the hollow block maybe considered to upgrade the wallshear load bearing capacity.STRUCTURAL DESIGN OF COST EFFICIENT APPARTEMENTS CALCULATIONS71Addis AbabaCity Government
















