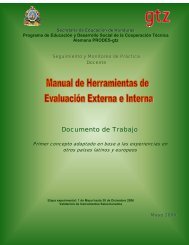Grand Housing Development Program Volume III - Gtz
Grand Housing Development Program Volume III - Gtz
Grand Housing Development Program Volume III - Gtz
Create successful ePaper yourself
Turn your PDF publications into a flip-book with our unique Google optimized e-Paper software.
ANALYSIS OF BEAM AND COLUMNCOLUMNSwall is considered as a non loadFor columns with load bearing bearing wall .wall, lateral loads (earth quakeload) coming to the structure areresisted by both the columns and Type of foundationthe wall. The column is totallybraced by the wall. To consider The type of foundation is chosenthis effect the wall is modeled togetherwith the frame element in of foundations. These are footing,by making analysis for three typesthe analysis.mat and trench masonary foundationand a cost analysis is made toFor columns without load bearingwall, lateral loads (earth quakechoose the most economical one.load) coming to the structure are The type of foundation chosen dependson the type or size of struc-resisted by the columns.ture and the soil condition.The analysis of this beam and columnsand the frame as a whole ismade by using a software in a 3-D SUMMARYmodel. (SAP 2000 was used in thiscase) .All in all the purpose of the designis to make a safe and economicalFor the smaller residential buildingsup to two stories vertical loads purpose.structure that meets its intendedare governing. For stories higherthan two stories lateral loads are The design of the buildings meetsusually governing in the design the standard code of practice ofof columns. The whole design is the country.based in guaranteeing a ductilesystem that is both safe and economical.Lateral load analysis of the buildingswas done according to theprovisions of the Ethiopian BuildingCode Standards.Usage of the hollowblock wall as a structuralelementThe hollow block used in the constructionof the cost efficient housingis used in the analysis as a loadbearing wall for walls which areclass B. It is assumed to have 20%of Modulus of elasticity of concrete. For walls which are class C the(CONTINUED)STRUCTURAL DESIGN OF COST EFFICIENT APPARTEMENTS CALCULATIONS73Addis AbabaCity Government
















