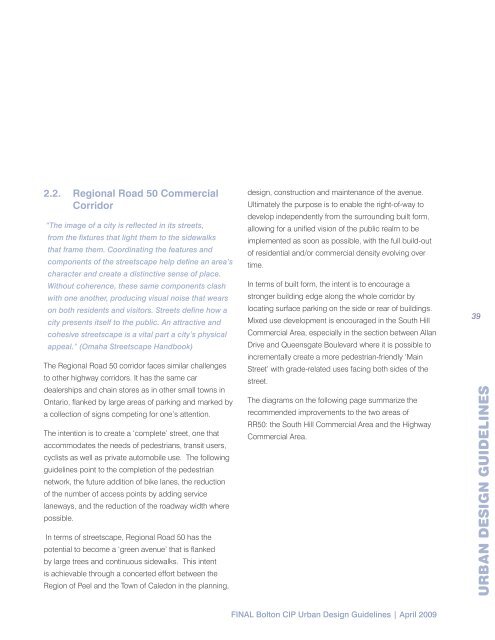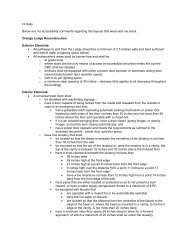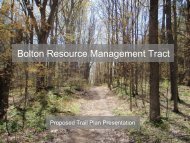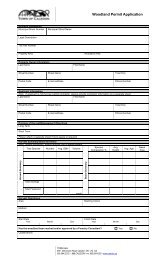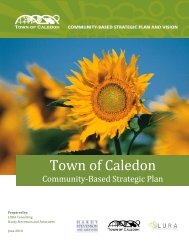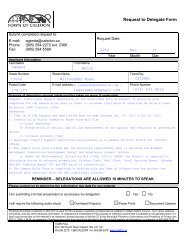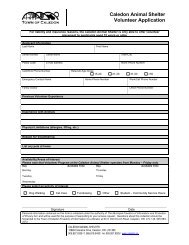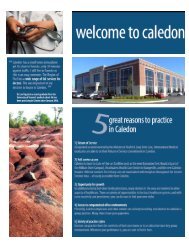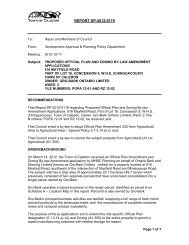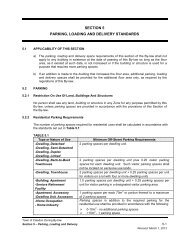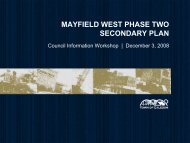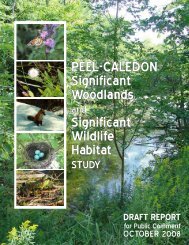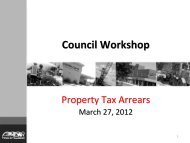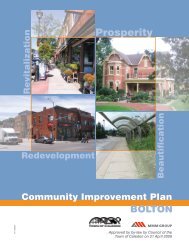Urban Design Guidelines - Town of Caledon
Urban Design Guidelines - Town of Caledon
Urban Design Guidelines - Town of Caledon
- No tags were found...
You also want an ePaper? Increase the reach of your titles
YUMPU automatically turns print PDFs into web optimized ePapers that Google loves.
2.2. Regional Road 50 CommercialCorridor“The image <strong>of</strong> a city is reflected in its streets,from the fixtures that light them to the sidewalksthat frame them. Coordinating the features andcomponents <strong>of</strong> the streetscape help define an area’scharacter and create a distinctive sense <strong>of</strong> place.Without coherence, these same components clashwith one another, producing visual noise that wearson both residents and visitors. Streets define how acity presents itself to the public. An attractive andcohesive streetscape is a vital part a city’s physicalappeal.” (Omaha Streetscape Handbook)The Regional Road 50 corridor faces similar challengesto other highway corridors. It has the same cardealerships and chain stores as in other small towns inOntario, flanked by large areas <strong>of</strong> parking and marked bya collection <strong>of</strong> signs competing for one’s attention.The intention is to create a ‘complete’ street, one thataccommodates the needs <strong>of</strong> pedestrians, transit users,cyclists as well as private automobile use. The followingguidelines point to the completion <strong>of</strong> the pedestriannetwork, the future addition <strong>of</strong> bike lanes, the reduction<strong>of</strong> the number <strong>of</strong> access points by adding servicelaneways, and the reduction <strong>of</strong> the roadway width wherepossible.In terms <strong>of</strong> streetscape, Regional Road 50 has thepotential to become a ‘green avenue’ that is flankedby large trees and continuous sidewalks. This intentis achievable through a concerted effort between theRegion <strong>of</strong> Peel and the <strong>Town</strong> <strong>of</strong> <strong>Caledon</strong> in the planning,design, construction and maintenance <strong>of</strong> the avenue.Ultimately the purpose is to enable the right-<strong>of</strong>-way todevelop independently from the surrounding built form,allowing for a unified vision <strong>of</strong> the public realm to beimplemented as soon as possible, with the full build-out<strong>of</strong> residential and/or commercial density evolving overtime.In terms <strong>of</strong> built form, the intent is to encourage astronger building edge along the whole corridor bylocating surface parking on the side or rear <strong>of</strong> buildings.Mixed use development is encouraged in the South HillCommercial Area, especially in the section between AllanDrive and Queensgate Boulevard where it is possible toincrementally create a more pedestrian-friendly ‘MainStreet’ with grade-related uses facing both sides <strong>of</strong> thestreet.The diagrams on the following page summarize therecommended improvements to the two areas <strong>of</strong>RR50: the South Hill Commercial Area and the HighwayCommercial Area.39URBAN DESIGN GUIDELINESFINAL Bolton CIP <strong>Urban</strong> <strong>Design</strong> <strong>Guidelines</strong> | April 2009


