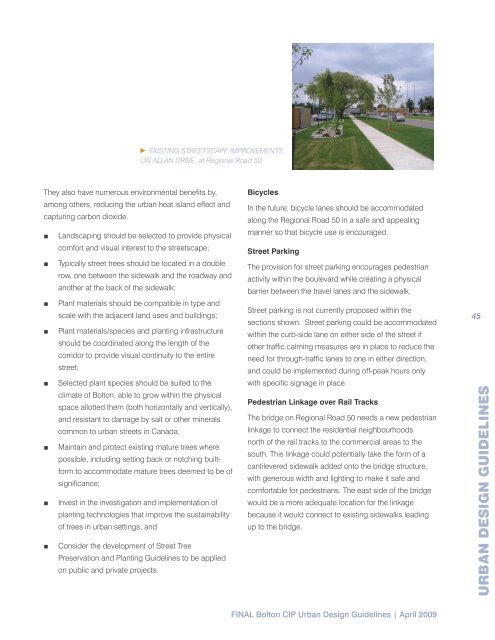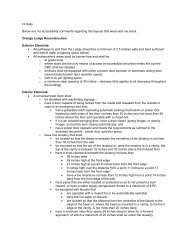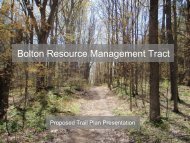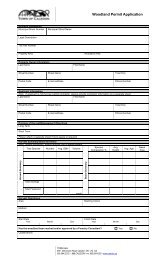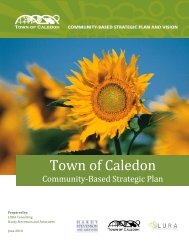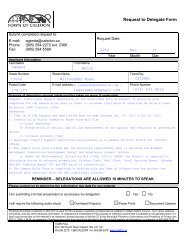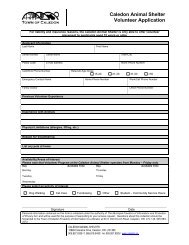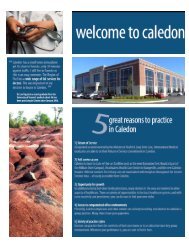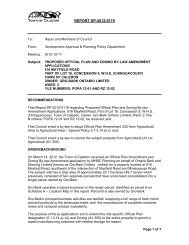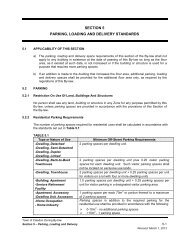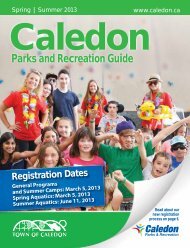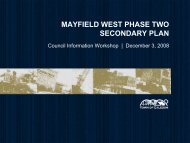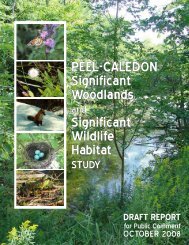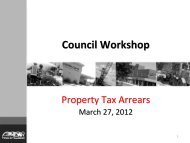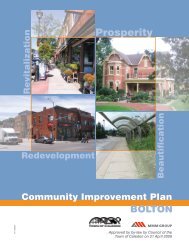Urban Design Guidelines - Town of Caledon
Urban Design Guidelines - Town of Caledon
Urban Design Guidelines - Town of Caledon
- No tags were found...
Create successful ePaper yourself
Turn your PDF publications into a flip-book with our unique Google optimized e-Paper software.
EXISTING STREETSCAPE IMPROVEMENTSON ALLAN DRIVE, at Regional Road 50They also have numerous environmental benefits by,among others, reducing the urban heat island effect andcapturing carbon dioxide.■ Landscaping should be selected to provide physicalcomfort and visual interest to the streetscape;■ Typically street trees should be located in a doublerow, one between the sidewalk and the roadway andanother at the back <strong>of</strong> the sidewalk;■ Plant materials should be compatible in type andscale with the adjacent land uses and buildings;■ Plant materials/species and planting infrastructureshould be coordinated along the length <strong>of</strong> thecorridor to provide visual continuity to the entirestreet;■ Selected plant species should be suited to theclimate <strong>of</strong> Bolton, able to grow within the physicalspace allotted them (both horizontally and vertically),and resistant to damage by salt or other mineralscommon to urban streets in Canada;■ Maintain and protect existing mature trees wherepossible, including setting back or notching builtformto accommodate mature trees deemed to be <strong>of</strong>significance;■ Invest in the investigation and implementation <strong>of</strong>planting technologies that improve the sustainability<strong>of</strong> trees in urban settings; and■ Consider the development <strong>of</strong> Street TreePreservation and Planting <strong>Guidelines</strong> to be appliedon public and private projects.BicyclesIn the future, bicycle lanes should be accommodatedalong the Regional Road 50 in a safe and appealingmanner so that bicycle use is encouraged.Street ParkingThe provision for street parking encourages pedestrianactivity within the boulevard while creating a physicalbarrier between the travel lanes and the sidewalk.Street parking is not currently proposed within thesections shown. Street parking could be accommodatedwithin the curb-side lane on either side <strong>of</strong> the street ifother traffic calming measures are in place to reduce theneed for through-traffic lanes to one in either direction,and could be implemented during <strong>of</strong>f-peak hours onlywith specific signage in place.Pedestrian Linkage over Rail TracksThe bridge on Regional Road 50 needs a new pedestrianlinkage to connect the residential neighbourhoodsnorth <strong>of</strong> the rail tracks to the commercial areas to thesouth. This linkage could potentially take the form <strong>of</strong> acantilevered sidewalk added onto the bridge structure,with generous width and lighting to make it safe andcomfortable for pedestrians. The east side <strong>of</strong> the bridgewould be a more adequate location for the linkagebecause it would connect to existing sidewalks leadingup to the bridge.45URBAN DESIGN GUIDELINESFINAL Bolton CIP <strong>Urban</strong> <strong>Design</strong> <strong>Guidelines</strong> | April 2009


