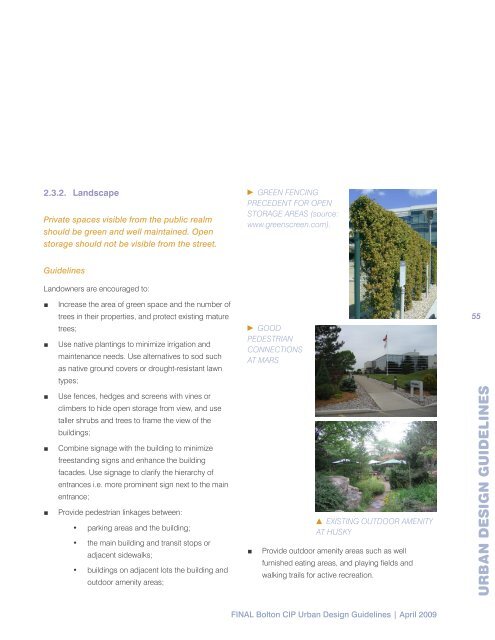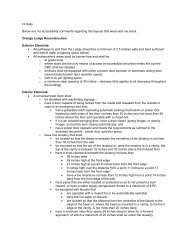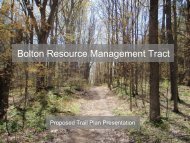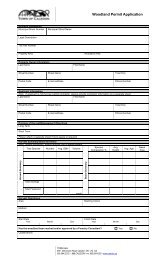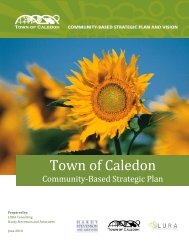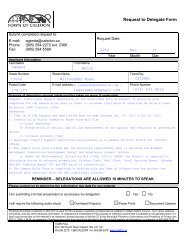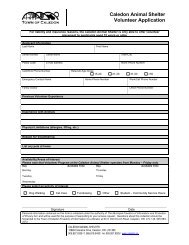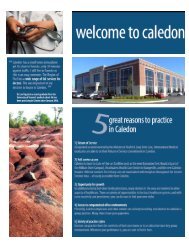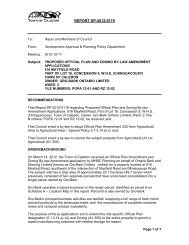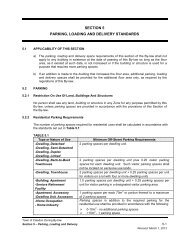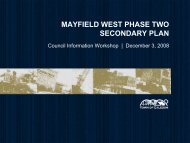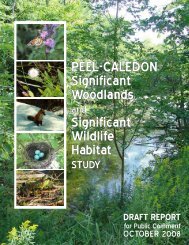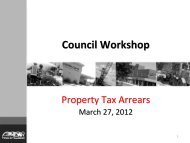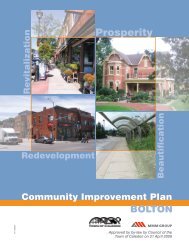Urban Design Guidelines - Town of Caledon
Urban Design Guidelines - Town of Caledon
Urban Design Guidelines - Town of Caledon
- No tags were found...
You also want an ePaper? Increase the reach of your titles
YUMPU automatically turns print PDFs into web optimized ePapers that Google loves.
2.3.2. LandscapePrivate spaces visible from the public realmshould be green and well maintained. Openstorage should not be visible from the street.GREEN FENCINGPRECEDENT FOR OPENSTORAGE AREAS (source:www.greenscreen.com).<strong>Guidelines</strong>Landowners are encouraged to:■■Increase the area <strong>of</strong> green space and the number <strong>of</strong>trees in their properties, and protect existing maturetrees;Use native plantings to minimize irrigation andmaintenance needs. Use alternatives to sod suchas native ground covers or drought-resistant lawntypes;GOODPEDESTRIANCONNECTIONSAT MARS55■■■Use fences, hedges and screens with vines orclimbers to hide open storage from view, and usetaller shrubs and trees to frame the view <strong>of</strong> thebuildings;Combine signage with the building to minimizefreestanding signs and enhance the buildingfacades. Use signage to clarify the hierarchy <strong>of</strong>entrances i.e. more prominent sign next to the mainentrance;Provide pedestrian linkages between:• parking areas and the building;• the main building and transit stops oradjacent sidewalks;• buildings on adjacent lots the building andoutdoor amenity areas;■EXISTING OUTDOOR AMENITYAT HUSKYProvide outdoor amenity areas such as wellfurnished eating areas, and playing fields andwalking trails for active recreation.URBAN DESIGN GUIDELINESFINAL Bolton CIP <strong>Urban</strong> <strong>Design</strong> <strong>Guidelines</strong> | April 2009


