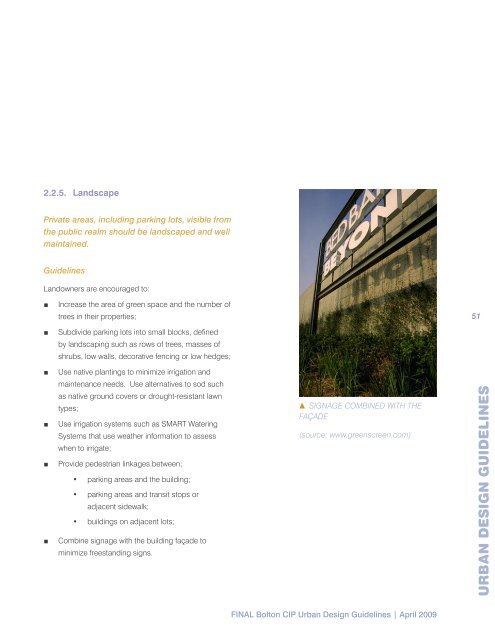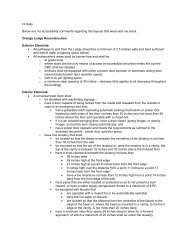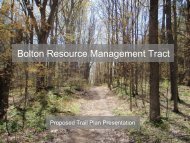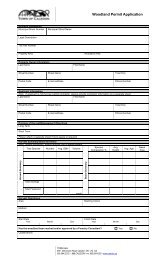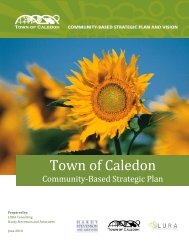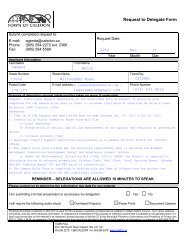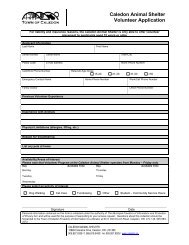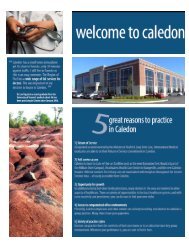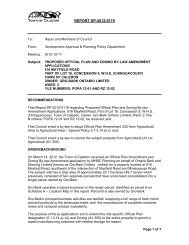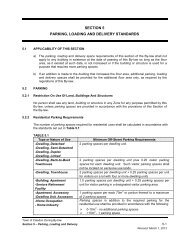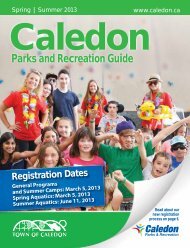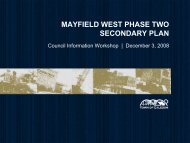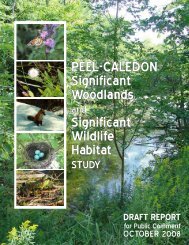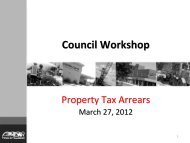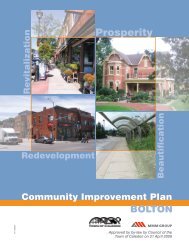Urban Design Guidelines - Town of Caledon
Urban Design Guidelines - Town of Caledon
Urban Design Guidelines - Town of Caledon
- No tags were found...
Create successful ePaper yourself
Turn your PDF publications into a flip-book with our unique Google optimized e-Paper software.
2.2.5. LandscapePrivate areas, including parking lots, visible fromthe public realm should be landscaped and wellmaintained.<strong>Guidelines</strong>Landowners are encouraged to:■Increase the area <strong>of</strong> green space and the number <strong>of</strong>trees in their properties;51■Subdivide parking lots into small blocks, definedby landscaping such as rows <strong>of</strong> trees, masses <strong>of</strong>shrubs, low walls, decorative fencing or low hedges;■■■■Use native plantings to minimize irrigation andmaintenance needs. Use alternatives to sod suchas native ground covers or drought-resistant lawntypes;Use irrigation systems such as SMART WateringSystems that use weather information to assesswhen to irrigate;Provide pedestrian linkages between;• parking areas and the building;• parking areas and transit stops oradjacent sidewalk;• buildings on adjacent lots;Combine signage with the building façade tominimize freestanding signs.SIGNAGE COMBINED WITH THEFAÇADE(source: www.greenscreen.com)URBAN DESIGN GUIDELINESFINAL Bolton CIP <strong>Urban</strong> <strong>Design</strong> <strong>Guidelines</strong> | April 2009


