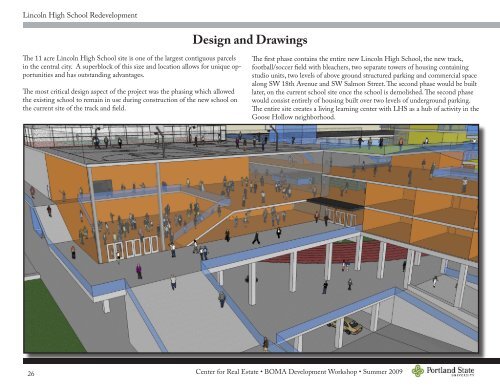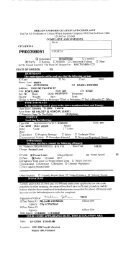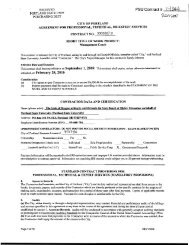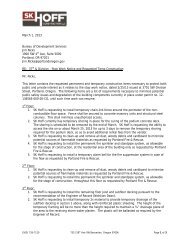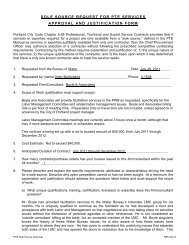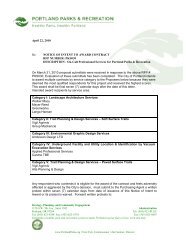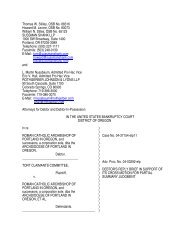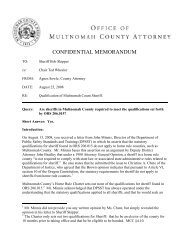Lincoln High School Redevelopment - Portland State University
Lincoln High School Redevelopment - Portland State University
Lincoln High School Redevelopment - Portland State University
- No tags were found...
Create successful ePaper yourself
Turn your PDF publications into a flip-book with our unique Google optimized e-Paper software.
<strong>Lincoln</strong> <strong>High</strong> <strong>School</strong> <strong>Redevelopment</strong>Design and DrawingsThe 11 acre <strong>Lincoln</strong> <strong>High</strong> <strong>School</strong> site is one of the largest contiguous parcelsin the central city. A superblock of this size and location allows for unique opportunitiesand has outstanding advantages.The most critical design aspect of the project was the phasing which allowedthe existing school to remain in use during construction of the new school onthe current site of the track and field.The first phase contains the entire new <strong>Lincoln</strong> <strong>High</strong> <strong>School</strong>, the new track,football/soccer field with bleachers, two separate towers of housing containingstudio units, two levels of above ground structured parking and commercial spacealong SW 18th Avenue and SW Salmon Street. The second phase would be builtlater, on the current school site once the school is demolished. The second phasewould consist entirely of housing built over two levels of underground parking.The entire site creates a living learning center with LHS as a hub of activity in theGoose Hollow neighborhood.26Center for Real Estate • BOMA Development Workshop • Summer 2009


