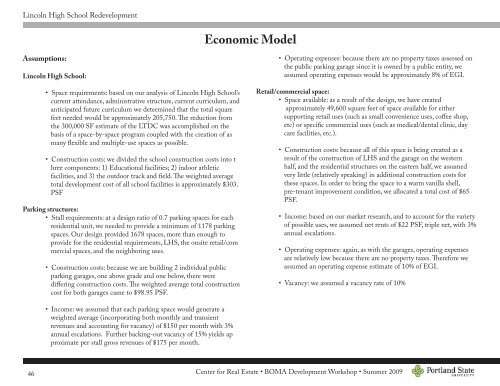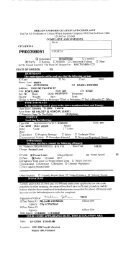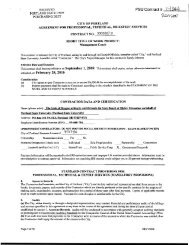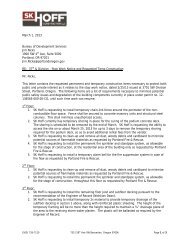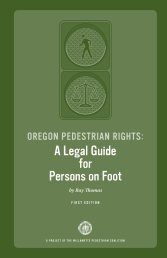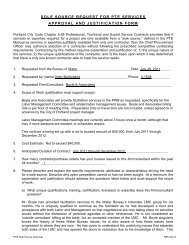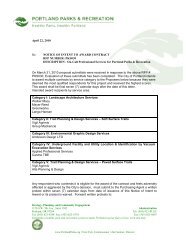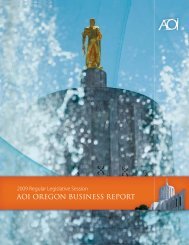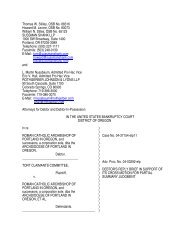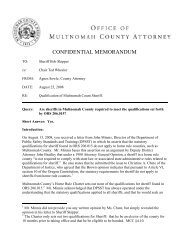Lincoln High School Redevelopment - Portland State University
Lincoln High School Redevelopment - Portland State University
Lincoln High School Redevelopment - Portland State University
- No tags were found...
Create successful ePaper yourself
Turn your PDF publications into a flip-book with our unique Google optimized e-Paper software.
<strong>Lincoln</strong> <strong>High</strong> <strong>School</strong> <strong>Redevelopment</strong>Economic ModelAssumptions:<strong>Lincoln</strong> <strong>High</strong> <strong>School</strong>:• Space requirements: based on our analysis of <strong>Lincoln</strong> <strong>High</strong> <strong>School</strong>’scurrent attendance, administrative structure, current curriculum, andanticipated future curriculum we determined that the total squarefeet needed would be approximately 205,750. The reduction fromthe 300,000 SF estimate of the LTDC was accomplished on thebasis of a space-by-space program coupled with the creation of asmany flexible and multiple-use spaces as possible.• Construction costs: we divided the school construction costs into three components: 1) Educational facilities; 2) indoor athleticfacilities, and 3) the outdoor track and field. The weighted averagetotal development cost of all school facilities is approximately $303.PSFParking structures:• Stall requirements: at a design ratio of 0.7 parking spaces for eachresidential unit, we needed to provide a minimum of 1178 parkingspaces. Our design provided 1678 spaces, more than enough toprovide for the residential requirements, LHS, the onsite retail/commercial spaces, and the neighboring uses.• Construction costs: because we are building 2 individual publicparking garages, one above grade and one below, there werediffering construction costs. The weighted average total constructioncost for both garages came to $98.95 PSF.• Operating expenses: because there are no property taxes assessed onthe public parking garage since it is owned by a public entity, weassumed operating expenses would be approximately 8% of EGI.Retail/commercial space:• Space available: as a result of the design, we have createdapproximately 49,600 square feet of space available for eithersupporting retail uses (such as small convenience uses, coffee shop,etc) or specific commercial uses (such as medical/dental clinic, daycare facilities, etc.).• Construction costs: because all of this space is being created as aresult of the construction of LHS and the garage on the westernhalf, and the residential structures on the eastern half, we assumedvery little (relatively speaking) in additional construction costs forthese spaces. In order to bring the space to a warm vanilla shell,pre-tenant improvement condition, we allocated a total cost of $65PSF.• Income: based on our market research, and to account for the varietyof possible uses, we assumed net rents of $22 PSF, triple net, with 3%annual escalations.• Operating expenses: again, as with the garages, operating expensesare relatively low because there are no property taxes. Therefore weassumed an operating expense estimate of 10% of EGI.• Vacancy: we assumed a vacancy rate of 10%• Income: we assumed that each parking space would generate aweighted average (incorporating both monthly and transientrevenues and accounting for vacancy) of $150 per month with 3%annual escalations. Further backing-out vacancy of 15% yields approximate per stall gross revenues of $175 per month.46Center for Real Estate • BOMA Development Workshop • Summer 2009


