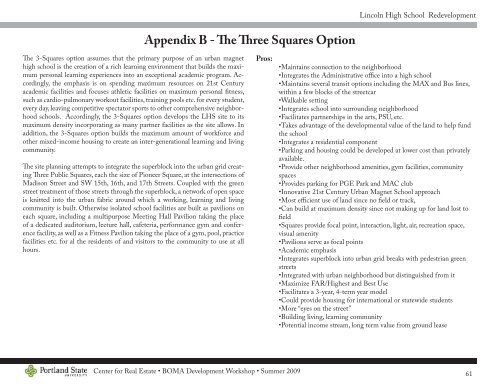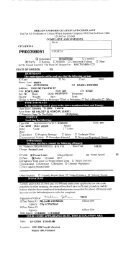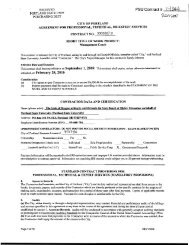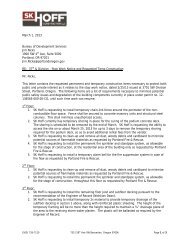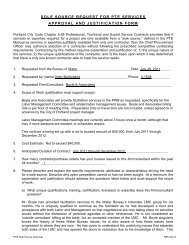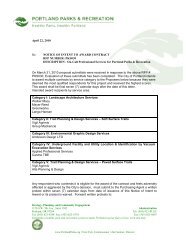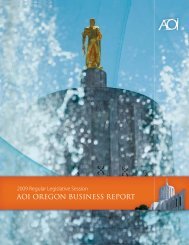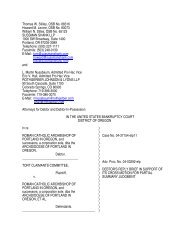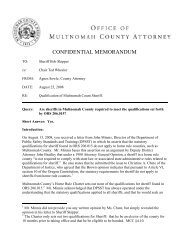Lincoln High School Redevelopment - Portland State University
Lincoln High School Redevelopment - Portland State University
Lincoln High School Redevelopment - Portland State University
- No tags were found...
You also want an ePaper? Increase the reach of your titles
YUMPU automatically turns print PDFs into web optimized ePapers that Google loves.
<strong>Lincoln</strong> <strong>High</strong> <strong>School</strong> <strong>Redevelopment</strong>Appendix B - The Three Squares OptionThe 3-Squares option assumes that the primary purpose of an urban magnethigh school is the creation of a rich learning environment that builds the maximumpersonal learning experiences into an exceptional academic program. Accordingly,the emphasis is on spending maximum resources on 21st Centuryacademic facilities and focuses athletic facilities on maximum personal fitness,such as cardio-pulmonary workout facilities, training pools etc. for every student,every day, leaving competitive spectator sports to other comprehensive neighborhoodschools. Accordingly, the 3-Squares option develops the LHS site to itsmaximum density incorporating as many partner facilities as the site allows. Inaddition, the 3-Squares option builds the maximum amount of workforce andother mixed-income housing to create an inter-generational learning and livingcommunity.The site planning attempts to integrate the superblock into the urban grid creatingThree Public Squares, each the size of Pioneer Square, at the intersections ofMadison Street and SW 15th, 16th, and 17th Streets. Coupled with the greenstreet treatment of those streets through the superblock, a network of open spaceis knitted into the urban fabric around which a working, learning and livingcommunity is built. Otherwise isolated school facilities are built as pavilions oneach square, including a multipurpose Meeting Hall Pavilion taking the placeof a dedicated auditorium, lecture hall, cafeteria, performance gym and conferencefacility, as well as a Fitness Pavilion taking the place of a gym, pool, practicefacilities etc. for al the residents of and visitors to the community to use at allhours.Pros:•Maintains connection to the neighborhood•Integrates the Administrative office into a high school•Maintains several transit options including the MAX and Bus lines,within a few blocks of the streetcar•Walkable setting•Integrates school into surrounding neighborhood•Facilitates partnerships in the arts, PSU, etc.•Takes advantage of the developmental value of the land to help fundthe school•Integrates a residential component•Parking and housing could be developed at lower cost than privatelyavailable.•Provide other neighborhood amenities, gym facilities, communityspaces•Provides parking for PGE Park and MAC club•Innovative 21st Century Urban Magnet <strong>School</strong> approach•Most efficient use of land since no field or track,•Can build at maximum density since not making up for land lost tofield•Squares provide focal point, interaction, light, air, recreation space,visual amenity•Pavilions serve as focal points•Academic emphasis•Integrates superblock into urban grid breaks with pedestrian greenstreets•Integrated with urban neighborhood but distinguished from it•Maximize FAR/<strong>High</strong>est and Best Use•Facilitates a 3-year, 4-term year model•Could provide housing for international or statewide students•More “eyes on the street”•Building living, learning community•Potential income stream, long term value from ground leaseCenter for Real Estate • BOMA Development Workshop • Summer 200961


