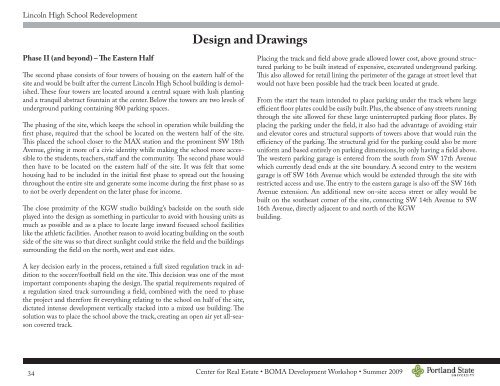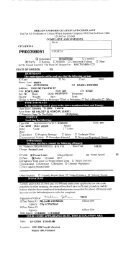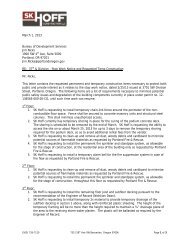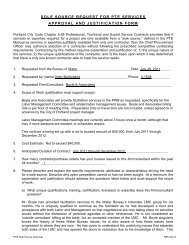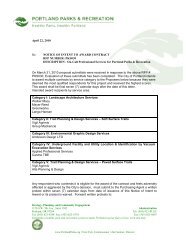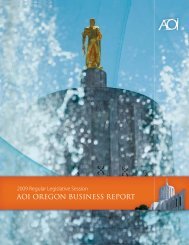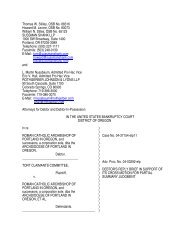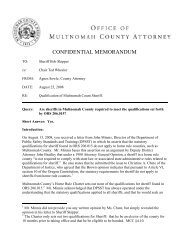Lincoln High School Redevelopment - Portland State University
Lincoln High School Redevelopment - Portland State University
Lincoln High School Redevelopment - Portland State University
- No tags were found...
You also want an ePaper? Increase the reach of your titles
YUMPU automatically turns print PDFs into web optimized ePapers that Google loves.
<strong>Lincoln</strong> <strong>High</strong> <strong>School</strong> <strong>Redevelopment</strong>Design and DrawingsPhase II (and beyond) – The Eastern HalfThe second phase consists of four towers of housing on the eastern half of thesite and would be built after the current <strong>Lincoln</strong> <strong>High</strong> <strong>School</strong> building is demolished.These four towers are located around a central square with lush plantingand a tranquil abstract fountain at the center. Below the towers are two levels ofunderground parking containing 800 parking spaces.The phasing of the site, which keeps the school in operation while building thefirst phase, required that the school be located on the western half of the site.This placed the school closer to the MAX station and the prominent SW 18thAvenue, giving it more of a civic identity while making the school more accessibleto the students, teachers, staff and the community. The second phase wouldthen have to be located on the eastern half of the site. It was felt that somehousing had to be included in the initial first phase to spread out the housingthroughout the entire site and generate some income during the first phase so asto not be overly dependent on the later phase for income.The close proximity of the KGW studio building’s backside on the south sideplayed into the design as something in particular to avoid with housing units asmuch as possible and as a place to locate large inward focused school facilitieslike the athletic facilities. Another reason to avoid locating building on the southside of the site was so that direct sunlight could strike the field and the buildingssurrounding the field on the north, west and east sides.Placing the track and field above grade allowed lower cost, above ground structuredparking to be built instead of expensive, excavated underground parking.This also allowed for retail lining the perimeter of the garage at street level thatwould not have been possible had the track been located at grade.From the start the team intended to place parking under the track where largeefficient floor plates could be easily built. Plus, the absence of any streets runningthrough the site allowed for these large uninterrupted parking floor plates. Byplacing the parking under the field, it also had the advantage of avoiding stairand elevator cores and structural supports of towers above that would ruin theefficiency of the parking. The structural grid for the parking could also be moreuniform and based entirely on parking dimensions, by only having a field above.The western parking garage is entered from the south from SW 17th Avenuewhich currently dead ends at the site boundary. A second entry to the westerngarage is off SW 16th Avenue which would be extended through the site withrestricted access and use. The entry to the eastern garage is also off the SW 16thAvenue extension. An additional new on-site access street or alley would bebuilt on the southeast corner of the site, connecting SW 14th Avenue to SW16th Avenue, directly adjacent to and north of the KGWbuilding.A key decision early in the process, retained a full sized regulation track in additionto the soccer/football field on the site. This decision was one of the mostimportant components shaping the design. The spatial requirements required ofa regulation sized track surrounding a field, combined with the need to phasethe project and therefore fit everything relating to the school on half of the site,dictated intense development vertically stacked into a mixed use building. Thesolution was to place the school above the track, creating an open air yet all-seasoncovered track.34Center for Real Estate • BOMA Development Workshop • Summer 2009


