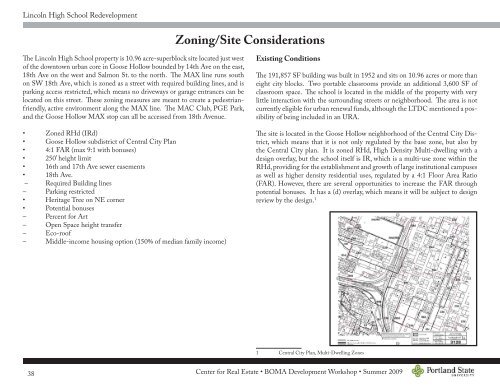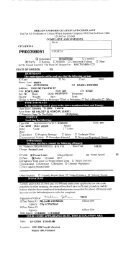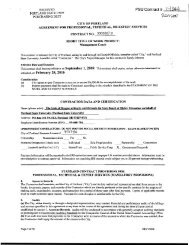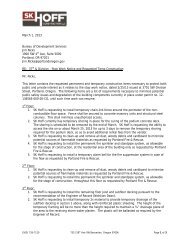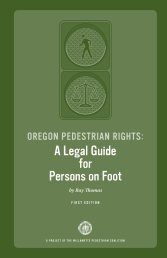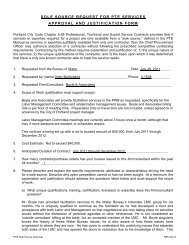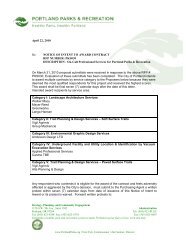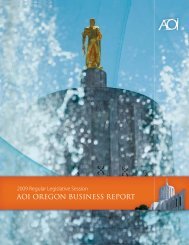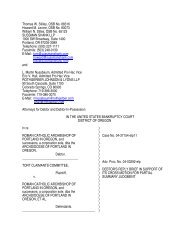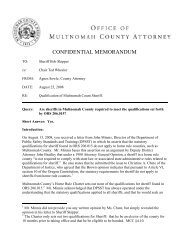Lincoln High School Redevelopment - Portland State University
Lincoln High School Redevelopment - Portland State University
Lincoln High School Redevelopment - Portland State University
- No tags were found...
You also want an ePaper? Increase the reach of your titles
YUMPU automatically turns print PDFs into web optimized ePapers that Google loves.
<strong>Lincoln</strong> <strong>High</strong> <strong>School</strong> <strong>Redevelopment</strong>Zoning/Site ConsiderationsThe <strong>Lincoln</strong> <strong>High</strong> <strong>School</strong> property is 10.96 acre-superblock site located just westof the downtown urban core in Goose Hollow bounded by 14th Ave on the east,18th Ave on the west and Salmon St. to the north. The MAX line runs southon SW 18th Ave, which is zoned as a street with required building lines, and isparking access restricted, which means no driveways or garage entrances can belocated on this street. These zoning measures are meant to create a pedestrianfriendly,active environment along the MAX line. The MAC Club, PGE Park,and the Goose Hollow MAX stop can all be accessed from 18th Avenue.• Zoned RHd (IRd)• Goose Hollow subdistrict of Central City Plan• 4:1 FAR (max 9:1 with bonuses)• 250’ height limit• 16th and 17th Ave sewer easements• 18th Ave.– Required Building lines– Parking restricted• Heritage Tree on NE corner• Potential bonuses– Percent for Art– Open Space height transfer– Eco-roof– Middle-income housing option (150% of median family income)Existing ConditionsThe 191,857 SF building was built in 1952 and sits on 10.96 acres or more thaneight city blocks. Two portable classrooms provide an additional 3,600 SF ofclassroom space. The school is located in the middle of the property with verylittle interaction with the surrounding streets or neighborhood. The area is notcurrently eligible for urban renewal funds, although the LTDC mentioned a possibilityof being included in an URA.The site is located in the Goose Hollow neighborhood of the Central City District,which means that it is not only regulated by the base zone, but also bythe Central City plan. It is zoned RHd, <strong>High</strong> Density Multi-dwelling with adesign overlay, but the school itself is IR, which is a multi-use zone within theRHd, providing for the establishment and growth of large institutional campusesas well as higher density residential uses, regulated by a 4:1 Floor Area Ratio(FAR). However, there are several opportunities to increase the FAR throughpotential bonuses. It has a (d) overlay, which means it will be subject to designreview by the design. Central City Plan, Multi-Dwelling Zones38Center for Real Estate • BOMA Development Workshop • Summer 2009


