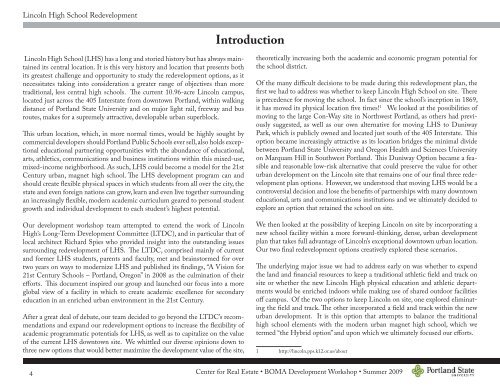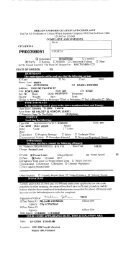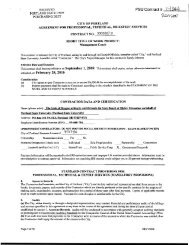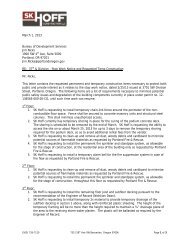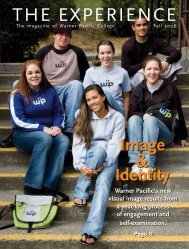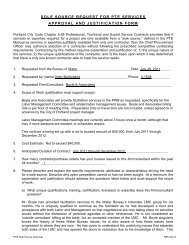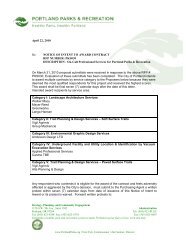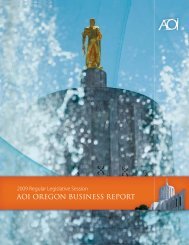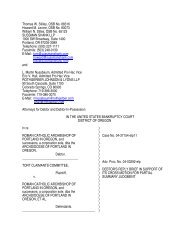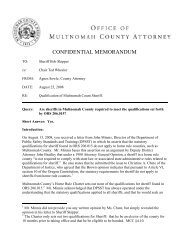Lincoln High School Redevelopment - Portland State University
Lincoln High School Redevelopment - Portland State University
Lincoln High School Redevelopment - Portland State University
- No tags were found...
You also want an ePaper? Increase the reach of your titles
YUMPU automatically turns print PDFs into web optimized ePapers that Google loves.
<strong>Lincoln</strong> <strong>High</strong> <strong>School</strong> <strong>Redevelopment</strong>Introduction <strong>Lincoln</strong> <strong>High</strong> <strong>School</strong> (LHS) has a long and storied history but has always maintainedits central location. It is this very history and location that presents bothits greatest challenge and opportunity to study the redevelopment options, as itnecessitates taking into consideration a greater range of objectives than moretraditional, less central high schools. The current 10.96-acre <strong>Lincoln</strong> campus,located just across the 405 Interstate from downtown <strong>Portland</strong>, within walkingdistance of <strong>Portland</strong> <strong>State</strong> <strong>University</strong> and on major light rail, freeway and busroutes, makes for a supremely attractive, developable urban superblock.This urban location, which, in more normal times, would be highly sought bycommercial developers should <strong>Portland</strong> Public <strong>School</strong>s ever sell, also holds exceptionaleducational partnering opportunities with the abundance of educational,arts, athletics, communications and business institutions within this mixed-use,mixed-income neighborhood. As such, LHS could become a model for the 21stCentury urban, magnet high school. The LHS development program can andshould create flexible physical spaces in which students from all over the city, thestate and even foreign nations can grow, learn and even live together surroundingan increasingly flexible, modern academic curriculum geared to personal studentgrowth and individual development to each student’s highest potential.Our development workshop team attempted to extend the work of <strong>Lincoln</strong><strong>High</strong>’s Long-Term Development Committee (LTDC), and in particular that oflocal architect Richard Spies who provided insight into the outstanding issuessurrounding redevelopment of LHS. The LTDC, comprised mainly of currentand former LHS students, parents and faculty, met and brainstormed for overtwo years on ways to modernize LHS and published its findings, “A Vision for21st Century <strong>School</strong>s – <strong>Portland</strong>, Oregon” in 2008 as the culmination of theirefforts. This document inspired our group and launched our focus into a moreglobal view of a facility in which to create academic excellence for secondaryeducation in an enriched urban environment in the 21st Century.After a great deal of debate, our team decided to go beyond the LTDC’s recommendationsand expand our redevelopment options to increase the flexibility ofacademic programmatic potentials for LHS, as well as to capitalize on the valueof the current LHS downtown site. We whittled our diverse opinions down tothree new options that would better maximize the development value of the site,theoretically increasing both the academic and economic program potential forthe school district.Of the many difficult decisions to be made during this redevelopment plan, thefirst we had to address was whether to keep <strong>Lincoln</strong> <strong>High</strong> <strong>School</strong> on site. Thereis precedence for moving the school. In fact since the school’s inception in 1869,it has moved its physical location five times! We looked at the possibilities ofmoving to the large Con-Way site in Northwest <strong>Portland</strong>, as others had previouslysuggested, as well as our own alternative for moving LHS to DuniwayPark, which is publicly owned and located just south of the 405 Interstate. Thisoption became increasingly attractive as its location bridges the minimal dividebetween <strong>Portland</strong> <strong>State</strong> <strong>University</strong> and Oregon Health and Sciences <strong>University</strong>on Marquam Hill in Southwest <strong>Portland</strong>. This Duniway Option became a feasibleand reasonable low-risk alternative that could preserve the value for otherurban development on the <strong>Lincoln</strong> site that remains one of our final three redevelopmentplan options. However, we understood that moving LHS would be acontroversial decision and lose the benefits of partnerships with many downtowneducational, arts and communications institutions and we ultimately decided toexplore an option that retained the school on site.We then looked at the possibility of keeping <strong>Lincoln</strong> on site by incorporating anew school facility within a more forward-thinking, dense, urban developmentplan that takes full advantage of <strong>Lincoln</strong>’s exceptional downtown urban location.Our two final redevelopment options creatively explored these scenarios.The underlying major issue we had to address early on was whether to expendthe land and financial resources to keep a traditional athletic field and track onsite or whether the new <strong>Lincoln</strong> <strong>High</strong> physical education and athletic departmentswould be enriched indoors while making use of shared outdoor facilitiesoff campus. Of the two options to keep <strong>Lincoln</strong> on site, one explored eliminatingthe field and track. The other incorporated a field and track within the newurban development. It is this option that attempts to balance the traditionalhigh school elements with the modern urban magnet high school, which wetermed “the Hybrid option” and upon which we ultimately focused our efforts.http://lincoln.pps.k12.or.us/aboutCenter for Real Estate • BOMA Development Workshop • Summer 2009


