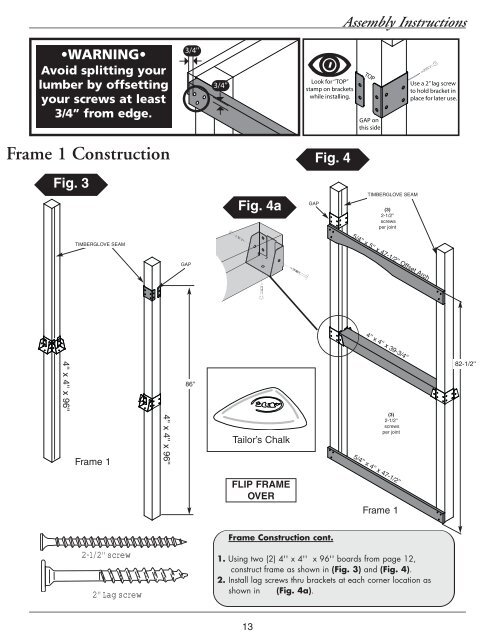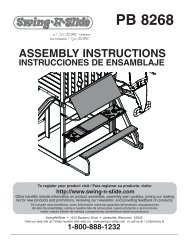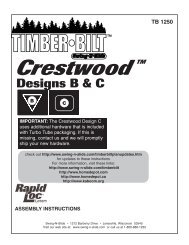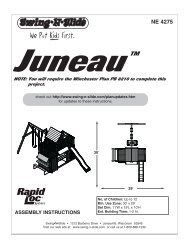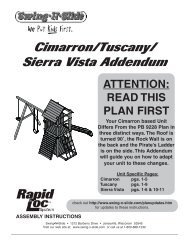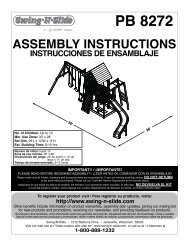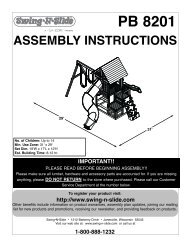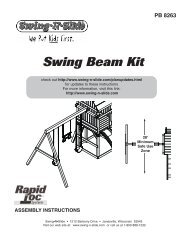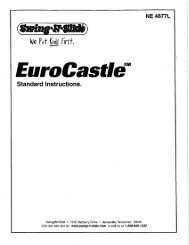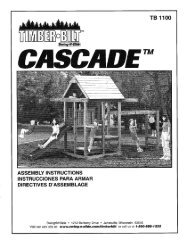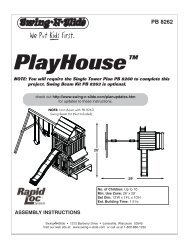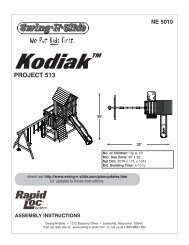Summerville Ft.pdf - Swing-N-Slide
Summerville Ft.pdf - Swing-N-Slide
Summerville Ft.pdf - Swing-N-Slide
- No tags were found...
You also want an ePaper? Increase the reach of your titles
YUMPU automatically turns print PDFs into web optimized ePapers that Google loves.
4'' x 4'' x 96''4'' x 4'' x 96''Assembly Instructions•WARNING•Avoid splitting yourlumber by offsettingyour screws at least3/4’’ from edge.Look for ‘’TOP’’stamp on bracketswhile installing.TOPGAP onthis sideUse a 2’’ lag screwto hold bracket inplace for later use.Frame 1 ConstructionFig. 4Fig. 3Fig. 4aGAPTIMBERGLOVE SEAM(3)2-1/2''screwsper jointTIMBERGLOVE SEAM5/4'' x 5'' x 47-1/2'' Offset ArchGAP4'' x 4'' x 39-3/4''82-1/2''86''Tailor’s Chalk(3)2-1/2''screwsper jointFrame 15/4'' x 4'' x 47-1/2''FLIP FRAMEOVERFrame 1Frame Construction cont.2-1/2'' screw2'' Lag screw1. Using two (2) 4'' x 4'' x 96'' boards from page 12,construct frame as shown in (Fig. 3) and (Fig. 4).2. Install lag screws thru brackets at each corner location asshown in (Fig. 4a).13


