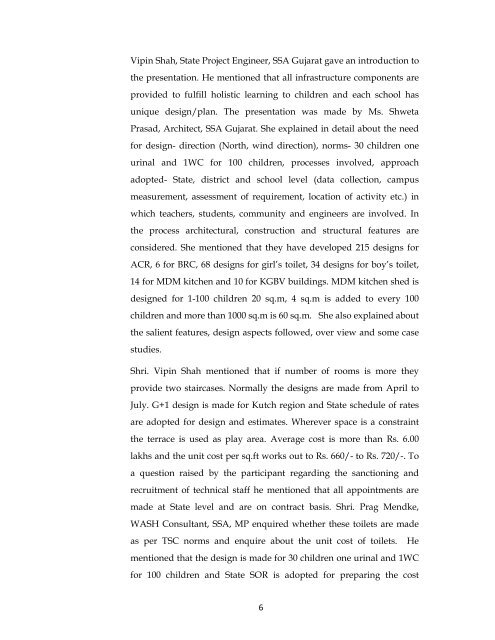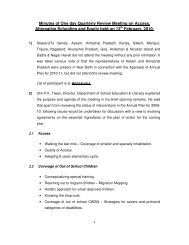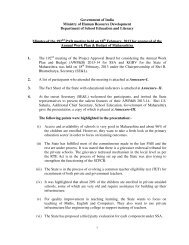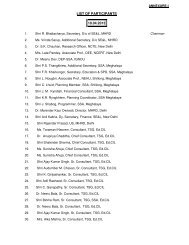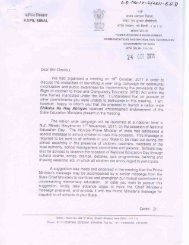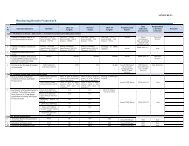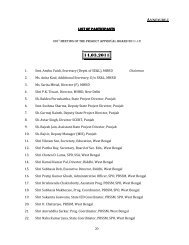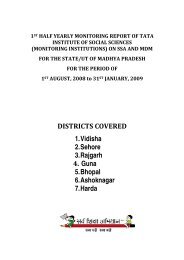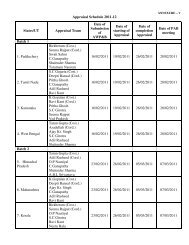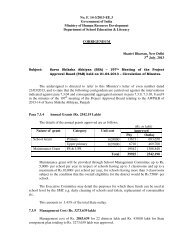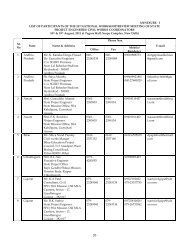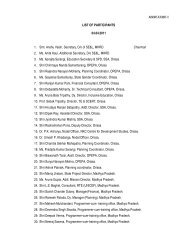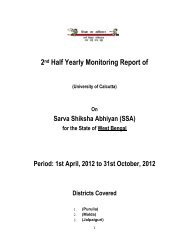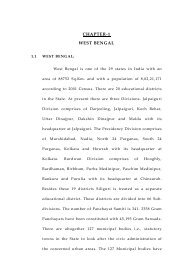1 Minutes of the 28th National workshop/ Review Meeting of State ...
1 Minutes of the 28th National workshop/ Review Meeting of State ...
1 Minutes of the 28th National workshop/ Review Meeting of State ...
- No tags were found...
You also want an ePaper? Increase the reach of your titles
YUMPU automatically turns print PDFs into web optimized ePapers that Google loves.
Vipin Shah, <strong>State</strong> Project Engineer, SSA Gujarat gave an introduction to<strong>the</strong> presentation. He mentioned that all infrastructure components areprovided to fulfill holistic learning to children and each school hasunique design/plan. The presentation was made by Ms. ShwetaPrasad, Architect, SSA Gujarat. She explained in detail about <strong>the</strong> needfor design- direction (North, wind direction), norms- 30 children oneurinal and 1WC for 100 children, processes involved, approachadopted- <strong>State</strong>, district and school level (data collection, campusmeasurement, assessment <strong>of</strong> requirement, location <strong>of</strong> activity etc.) inwhich teachers, students, community and engineers are involved. In<strong>the</strong> process architectural, construction and structural features areconsidered. She mentioned that <strong>the</strong>y have developed 215 designs forACR, 6 for BRC, 68 designs for girl’s toilet, 34 designs for boy’s toilet,14 for MDM kitchen and 10 for KGBV buildings. MDM kitchen shed isdesigned for 1-100 children 20 sq.m, 4 sq.m is added to every 100children and more than 1000 sq.m is 60 sq.m. She also explained about<strong>the</strong> salient features, design aspects followed, over view and some casestudies.Shri. Vipin Shah mentioned that if number <strong>of</strong> rooms is more <strong>the</strong>yprovide two staircases. Normally <strong>the</strong> designs are made from April toJuly. G+1 design is made for Kutch region and <strong>State</strong> schedule <strong>of</strong> ratesare adopted for design and estimates. Wherever space is a constraint<strong>the</strong> terrace is used as play area. Average cost is more than Rs. 6.00lakhs and <strong>the</strong> unit cost per sq.ft works out to Rs. 660/- to Rs. 720/-. Toa question raised by <strong>the</strong> participant regarding <strong>the</strong> sanctioning andrecruitment <strong>of</strong> technical staff he mentioned that all appointments aremade at <strong>State</strong> level and are on contract basis. Shri. Prag Mendke,WASH Consultant, SSA, MP enquired whe<strong>the</strong>r <strong>the</strong>se toilets are madeas per TSC norms and enquire about <strong>the</strong> unit cost <strong>of</strong> toilets. Hementioned that <strong>the</strong> design is made for 30 children one urinal and 1WCfor 100 children and <strong>State</strong> SOR is adopted for preparing <strong>the</strong> cost6


