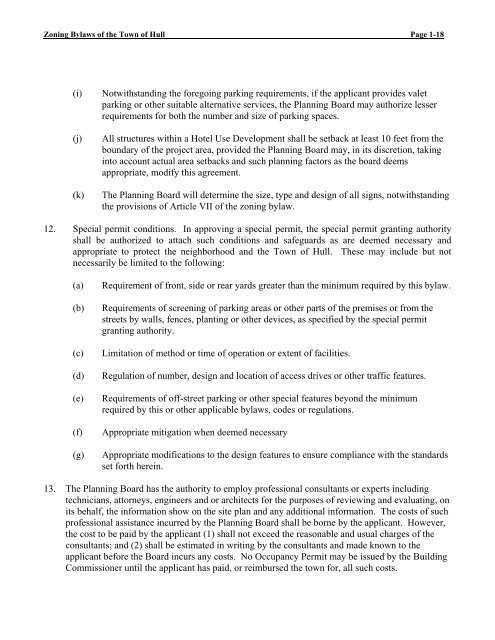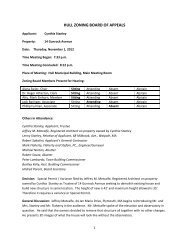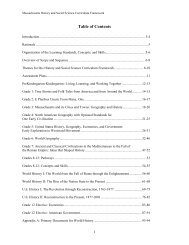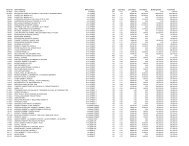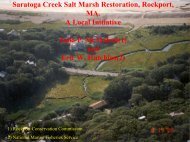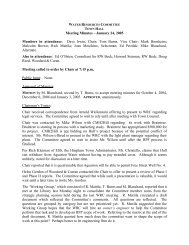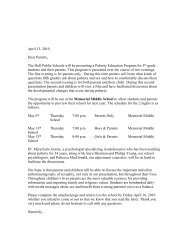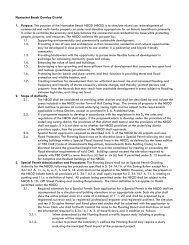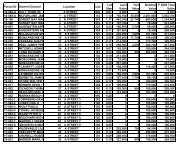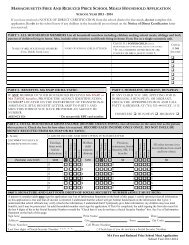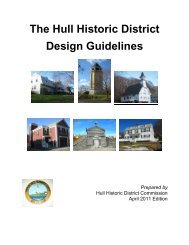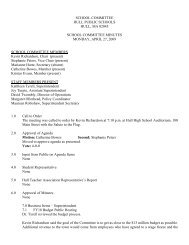ZONING BY-LAW - Town of Hull
ZONING BY-LAW - Town of Hull
ZONING BY-LAW - Town of Hull
You also want an ePaper? Increase the reach of your titles
YUMPU automatically turns print PDFs into web optimized ePapers that Google loves.
Zoning Bylaws <strong>of</strong> the <strong>Town</strong> <strong>of</strong> <strong>Hull</strong> Page 1-18(i)(j)(k)Notwithstanding the foregoing parking requirements, if the applicant provides valetparking or other suitable alternative services, the Planning Board may authorize lesserrequirements for both the number and size <strong>of</strong> parking spaces.All structures within a Hotel Use Development shall be setback at least 10 feet from theboundary <strong>of</strong> the project area, provided the Planning Board may, in its discretion, takinginto account actual area setbacks and such planning factors as the board deemsappropriate, modify this agreement.The Planning Board will determine the size, type and design <strong>of</strong> all signs, notwithstandingthe provisions <strong>of</strong> Article VII <strong>of</strong> the zoning bylaw.12. Special permit conditions. In approving a special permit, the special permit granting authorityshall be authorized to attach such conditions and safeguards as are deemed necessary andappropriate to protect the neighborhood and the <strong>Town</strong> <strong>of</strong> <strong>Hull</strong>. These may include but notnecessarily be limited to the following:(a)(b)(c)(d)(e)(f)(g)Requirement <strong>of</strong> front, side or rear yards greater than the minimum required by this bylaw.Requirements <strong>of</strong> screening <strong>of</strong> parking areas or other parts <strong>of</strong> the premises or from thestreets by walls, fences, planting or other devices, as specified by the special permitgranting authority.Limitation <strong>of</strong> method or time <strong>of</strong> operation or extent <strong>of</strong> facilities.Regulation <strong>of</strong> number, design and location <strong>of</strong> access drives or other traffic features.Requirements <strong>of</strong> <strong>of</strong>f-street parking or other special features beyond the minimumrequired by this or other applicable bylaws, codes or regulations.Appropriate mitigation when deemed necessaryAppropriate modifications to the design features to ensure compliance with the standardsset forth herein.13. The Planning Board has the authority to employ pr<strong>of</strong>essional consultants or experts includingtechnicians, attorneys, engineers and or architects for the purposes <strong>of</strong> reviewing and evaluating, onits behalf, the information show on the site plan and any additional information. The costs <strong>of</strong> suchpr<strong>of</strong>essional assistance incurred by the Planning Board shall be borne by the applicant. However,the cost to be paid by the applicant (1) shall not exceed the reasonable and usual charges <strong>of</strong> theconsultants; and (2) shall be estimated in writing by the consultants and made known to theapplicant before the Board incurs any costs. No Occupancy Permit may be issued by the BuildingCommissioner until the applicant has paid, or reimbursed the town for, all such costs.


