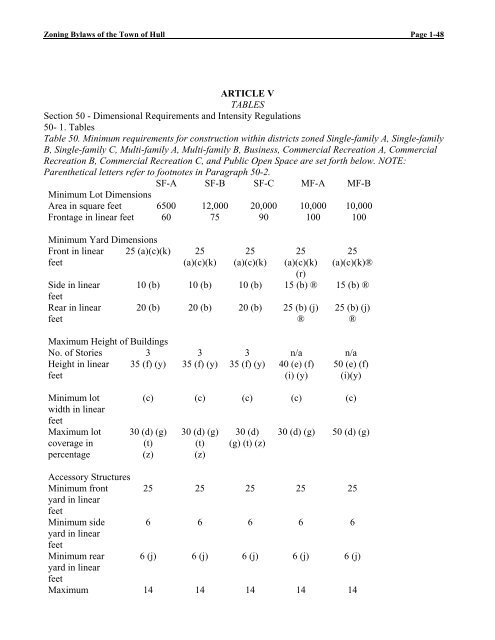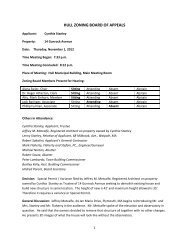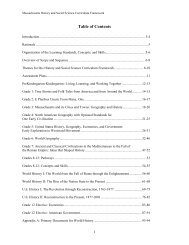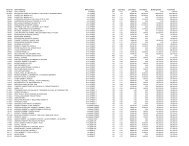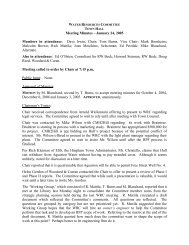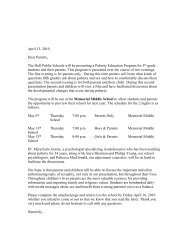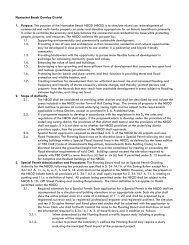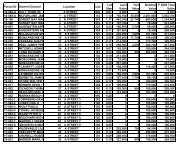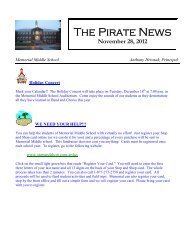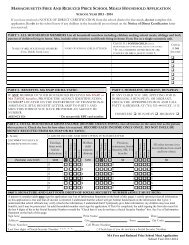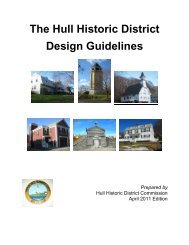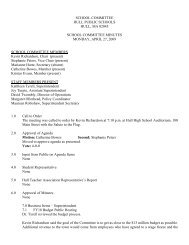ZONING BY-LAW - Town of Hull
ZONING BY-LAW - Town of Hull
ZONING BY-LAW - Town of Hull
You also want an ePaper? Increase the reach of your titles
YUMPU automatically turns print PDFs into web optimized ePapers that Google loves.
Zoning Bylaws <strong>of</strong> the <strong>Town</strong> <strong>of</strong> <strong>Hull</strong> Page 1-48ARTICLE VTABLESSection 50 - Dimensional Requirements and Intensity Regulations50- 1. TablesTable 50. Minimum requirements for construction within districts zoned Single-family A, Single-familyB, Single-family C, Multi-family A, Multi-family B, Business, Commercial Recreation A, CommercialRecreation B, Commercial Recreation C, and Public Open Space are set forth below. NOTE:Parenthetical letters refer to footnotes in Paragraph 50-2.SF-A SF-B SF-C MF-A MF-BMinimum Lot DimensionsArea in square feet 6500 12,000 20,000 10,000 10,000Frontage in linear feet 60 75 90 100 100Minimum Yard DimensionsFront in linearfeet25 (a)(c)(k) 25(a)(c)(k)Side in linearfeetRear in linearfeet25(a)(c)(k)25(a)(c)(k)(r)25(a)(c)(k)®10 (b) 10 (b) 10 (b) 15 (b) ® 15 (b) ®20 (b) 20 (b) 20 (b) 25 (b) (j)®25 (b) (j)®Maximum Height <strong>of</strong> BuildingsNo. <strong>of</strong> Stories 3 3 3 n/a n/aHeight in linearfeet35 (f) (y) 35 (f) (y) 35 (f) (y) 40 (e) (f)(i) (y)50 (e) (f)(i)(y)Minimum lotwidth in linearfeetMaximum lotcoverage inpercentage(c) (c) (c) (c) (c)30 (d) (g)(t)(z)30 (d) (g)(t)(z)30 (d)(g) (t) (z)30 (d) (g) 50 (d) (g)Accessory StructuresMinimum front 25 25 25 25 25yard in linearfeetMinimum side 6 6 6 6 6yard in linearfeetMinimum rear 6 (j) 6 (j) 6 (j) 6 (j) 6 (j)yard in linearfeetMaximum 14 14 14 14 14


