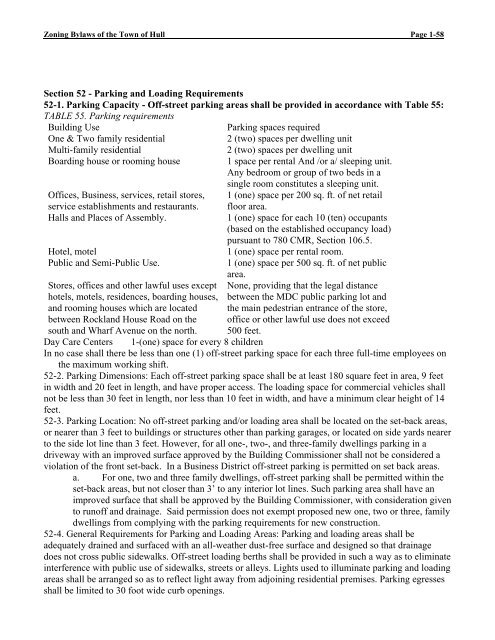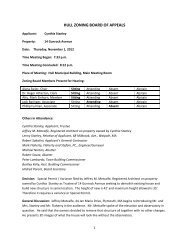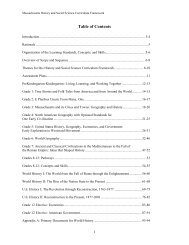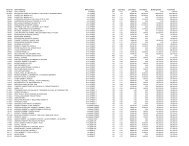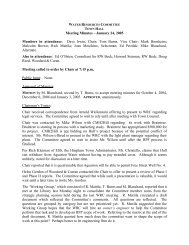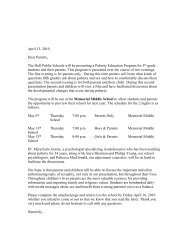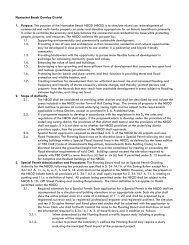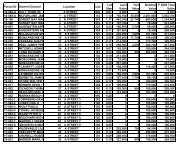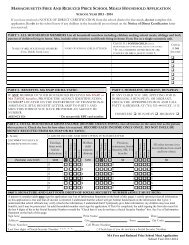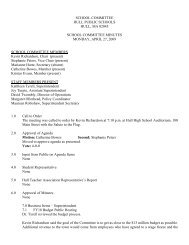ZONING BY-LAW - Town of Hull
ZONING BY-LAW - Town of Hull
ZONING BY-LAW - Town of Hull
You also want an ePaper? Increase the reach of your titles
YUMPU automatically turns print PDFs into web optimized ePapers that Google loves.
Zoning Bylaws <strong>of</strong> the <strong>Town</strong> <strong>of</strong> <strong>Hull</strong> Page 1-58Section 52 - Parking and Loading Requirements52-1. Parking Capacity - Off-street parking areas shall be provided in accordance with Table 55:TABLE 55. Parking requirementsBuilding UseParking spaces requiredOne & Two family residential2 (two) spaces per dwelling unitMulti-family residentialBoarding house or rooming houseOffices, Business, services, retail stores,service establishments and restaurants.Halls and Places <strong>of</strong> Assembly.Hotel, motelPublic and Semi-Public Use.Stores, <strong>of</strong>fices and other lawful uses excepthotels, motels, residences, boarding houses,and rooming houses which are locatedbetween Rockland House Road on thesouth and Wharf Avenue on the north.2 (two) spaces per dwelling unit1 space per rental And /or a/ sleeping unit.Any bedroom or group <strong>of</strong> two beds in asingle room constitutes a sleeping unit.1 (one) space per 200 sq. ft. <strong>of</strong> net retailfloor area.1 (one) space for each 10 (ten) occupants(based on the established occupancy load)pursuant to 780 CMR, Section 106.5.1 (one) space per rental room.1 (one) space per 500 sq. ft. <strong>of</strong> net publicarea.None, providing that the legal distancebetween the MDC public parking lot andthe main pedestrian entrance <strong>of</strong> the store,<strong>of</strong>fice or other lawful use does not exceed500 feet.Day Care Centers 1-(one) space for every 8 childrenIn no case shall there be less than one (1) <strong>of</strong>f-street parking space for each three full-time employees onthe maximum working shift.52-2. Parking Dimensions: Each <strong>of</strong>f-street parking space shall be at least 180 square feet in area, 9 feetin width and 20 feet in length, and have proper access. The loading space for commercial vehicles shallnot be less than 30 feet in length, nor less than 10 feet in width, and have a minimum clear height <strong>of</strong> 14feet.52-3. Parking Location: No <strong>of</strong>f-street parking and/or loading area shall be located on the set-back areas,or nearer than 3 feet to buildings or structures other than parking garages, or located on side yards nearerto the side lot line than 3 feet. However, for all one-, two-, and three-family dwellings parking in adriveway with an improved surface approved by the Building Commissioner shall not be considered aviolation <strong>of</strong> the front set-back. In a Business District <strong>of</strong>f-street parking is permitted on set back areas.a. For one, two and three family dwellings, <strong>of</strong>f-street parking shall be permitted within theset-back areas, but not closer than 3’ to any interior lot lines. Such parking area shall have animproved surface that shall be approved by the Building Commissioner, with consideration givento run<strong>of</strong>f and drainage. Said permission does not exempt proposed new one, two or three, familydwellings from complying with the parking requirements for new construction.52-4. General Requirements for Parking and Loading Areas: Parking and loading areas shall beadequately drained and surfaced with an all-weather dust-free surface and designed so that drainagedoes not cross public sidewalks. Off-street loading berths shall be provided in such a way as to eliminateinterference with public use <strong>of</strong> sidewalks, streets or alleys. Lights used to illuminate parking and loadingareas shall be arranged so as to reflect light away from adjoining residential premises. Parking egressesshall be limited to 30 foot wide curb openings.


