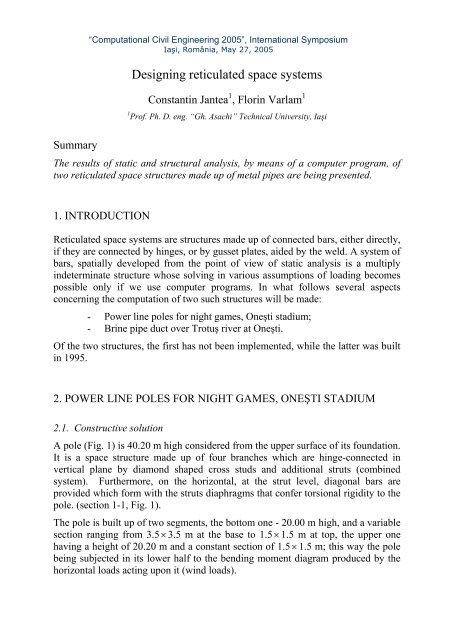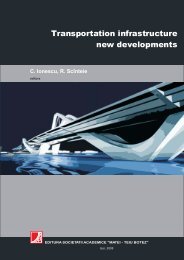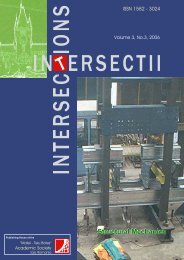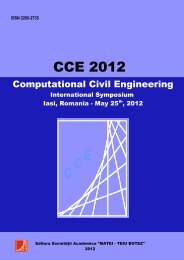- Page 1 and 2:
COMPUTATIONAL CIVIL ENGINEERING2005
- Page 3 and 4:
“Computational Civil Engineering.
- Page 5 and 6:
A viscoelastic-plastic prediction o
- Page 7 and 8:
6 F. Paulet-Crainiceanu, C. Ionescu
- Page 9 and 10:
8 F. Paulet-Crainiceanu, C. Ionescu
- Page 11 and 12:
10 F. Paulet-Crainiceanu, C. Ionesc
- Page 13 and 14:
12 C. Anghel, D. OnchişIn these ex
- Page 15 and 16:
14 C. Anghel, D. Onchişperformance
- Page 17 and 18:
16 A.G. Popa, H.L. CucuThe finite e
- Page 19 and 20:
18 A.G. Popa, H.L. CucuFigure 4. Di
- Page 23 and 24:
22 A.G. Popa, H.L. CucuFigure 10. N
- Page 25 and 26:
24 H. L. Cucu, A. G. Popaindependen
- Page 27 and 28:
26 H. L. Cucu, A. G. Popa[ N](3x24)
- Page 29 and 30:
28 H. L. Cucu, A. G. Popa· step 9)
- Page 31 and 32:
30 H. L. Cucu, A. G. PopayyzPzqyxyx
- Page 33 and 34:
32 H. L. Cucu, A. G. PopaRelative e
- Page 35 and 36:
34 F.-Zs. Gobesz, D. TurdaHigher ed
- Page 37 and 38:
36 F.-Zs. Gobesz, D. Turdaother way
- Page 39 and 40:
38 F.-Zs. Gobesz, D. Turdametaphori
- Page 41 and 42:
40 F.-Zs. Gobesz, D. Turdamany info
- Page 43 and 44:
42 F.-Zs. Gobesz, D. TurdaLosing a
- Page 45 and 46:
44 F.-Zs. Gobesz, D. Turdacompanies
- Page 47 and 48:
46 F.-Zs. Gobesz, D. TurdaUpon the
- Page 49 and 50:
48 F.-Zs. Gobesz, D. TurdaThe top v
- Page 51 and 52:
50 F.-Zs. Gobesz, D. Turda4. CONCLU
- Page 53:
52 P. Alexa, H. Mociran, and A. Mat
- Page 56 and 57:
“Computational Civil Engineering
- Page 58 and 59:
“Computational Civil Engineering
- Page 60 and 61:
“Computational Civil Engineering
- Page 62 and 63:
“Computational Civil Engineering
- Page 64 and 65:
“Computational Civil Engineering
- Page 66 and 67:
“Computational Civil Engineering
- Page 68 and 69:
“Computational Civil Engineering
- Page 70 and 71:
“Computational Civil Engineering
- Page 72 and 73:
“Computational Civil Engineering
- Page 74 and 75:
“Computational Civil Engineering
- Page 76 and 77:
“Computational Civil Engineering
- Page 78 and 79:
“Computational Civil Engineering
- Page 80 and 81:
“Computational Civil Engineering
- Page 82 and 83:
“Computational Civil Engineering
- Page 84 and 85:
“Computational Civil Engineering
- Page 86 and 87:
“Computational Civil Engineering
- Page 88 and 89:
“Computational Civil Engineering
- Page 90 and 91:
“Computational Civil Engineering
- Page 92 and 93:
“Computational Civil Engineering
- Page 94 and 95:
“Computational Civil Engineering
- Page 96 and 97:
“Computational Civil Engineering
- Page 98 and 99:
“Computational Civil Engineering
- Page 100 and 101:
“Computational Civil Engineering
- Page 102 and 103:
“Computational Civil Engineering
- Page 104 and 105:
“Computational Civil Engineering
- Page 106 and 107:
“Computational Civil Engineering
- Page 108 and 109:
“Computational Civil Engineering
- Page 110 and 111:
“Computational Civil Engineering
- Page 112 and 113:
“Computational Civil Engineering
- Page 114 and 115: “Computational Civil Engineering
- Page 116 and 117: “Computational Civil Engineering
- Page 118 and 119: “Computational Civil Engineering
- Page 120 and 121: “Computational Civil Engineering
- Page 122 and 123: “Computational Civil Engineering
- Page 124 and 125: “Computational Civil Engineering
- Page 126 and 127: “Computational Civil Engineering
- Page 128 and 129: “Computational Civil Engineering
- Page 130 and 131: “Computational Civil Engineering
- Page 132 and 133: “Computational Civil Engineering
- Page 134 and 135: “Computational Civil Engineering
- Page 136 and 137: “Computational Civil Engineering
- Page 138 and 139: “Computational Civil Engineering
- Page 140 and 141: “Computational Civil Engineering
- Page 142 and 143: “Computational Civil Engineering
- Page 144 and 145: “Computational Civil Engineering
- Page 146 and 147: “Computational Civil Engineering
- Page 148 and 149: “Computational Civil Engineering
- Page 150 and 151: “Computational Civil Engineering
- Page 152 and 153: “Computational Civil Engineering
- Page 154 and 155: “Computational Civil Engineering
- Page 156 and 157: “Computational Civil Engineering
- Page 158 and 159: “Computational Civil Engineering
- Page 160 and 161: “Computational Civil Engineering
- Page 162 and 163: “Computational Civil Engineering
- Page 166 and 167: “Computational Civil Engineering
- Page 168 and 169: “Computational Civil Engineering
- Page 170 and 171: “Computational Civil Engineering
- Page 172 and 173: “Computational Civil Engineering
- Page 174 and 175: “Computational Civil Engineering
- Page 176 and 177: “Computational Civil Engineering
- Page 178 and 179: “Computational Civil Engineering
- Page 180 and 181: “Computational Civil Engineering
- Page 182 and 183: “Computational Civil Engineering
- Page 184 and 185: “Computational Civil Engineering
- Page 186 and 187: “Computational Civil Engineering
- Page 188 and 189: “Computational Civil Engineering
- Page 190 and 191: “Computational Civil Engineering
- Page 192 and 193: “Computational Civil Engineering
- Page 194 and 195: “Computational Civil Engineering
- Page 196 and 197: “Computational Civil Engineering
- Page 198 and 199: “Computational Civil Engineering
- Page 200 and 201: “Computational Civil Engineering
- Page 202 and 203: “Computational Civil Engineering
- Page 204 and 205: “Computational Civil Engineering
- Page 206 and 207: “Computational Civil Engineering
- Page 208 and 209: “Computational Civil Engineering
- Page 210 and 211: “Computational Civil Engineering
- Page 212 and 213: “Computational Civil Engineering
- Page 214 and 215:
“Computational Civil Engineering
- Page 216 and 217:
“Computational Civil Engineering
- Page 218 and 219:
“Computational Civil Engineering
- Page 220 and 221:
“Computational Civil Engineering
- Page 222 and 223:
“Computational Civil Engineering
- Page 224 and 225:
“Computational Civil Engineering
- Page 226 and 227:
“Computational Civil Engineering
- Page 228 and 229:
“Computational Civil Engineering
- Page 230 and 231:
“Computational Civil Engineering
- Page 232 and 233:
“Computational Civil Engineering
- Page 234 and 235:
“Computational Civil Engineering
- Page 236 and 237:
“Computational Civil Engineering
- Page 238 and 239:
“Computational Civil Engineering
- Page 240 and 241:
“Computational Civil Engineering
- Page 242 and 243:
“Computational Civil Engineering
- Page 244 and 245:
“Computational Civil Engineering
- Page 246 and 247:
“Computational Civil Engineering
- Page 248 and 249:
“Computational Civil Engineering
- Page 250 and 251:
“Computational Civil Engineering
- Page 252 and 253:
“Computational Civil Engineering
- Page 254 and 255:
“Computational Civil Engineering
- Page 256 and 257:
“Computational Civil Engineering
- Page 258 and 259:
“Computational Civil Engineering
- Page 260 and 261:
“Computational Civil Engineering
- Page 262 and 263:
“Computational Civil Engineering
- Page 264 and 265:
“Computational Civil Engineering
- Page 266 and 267:
“Computational Civil Engineering
- Page 268 and 269:
“Computational Civil Engineering
- Page 270 and 271:
“Computational Civil Engineering
- Page 272 and 273:
“Computational Civil Engineering
- Page 274 and 275:
“Computational Civil Engineering
- Page 276 and 277:
“Computational Civil Engineering
- Page 278 and 279:
“Computational Civil Engineering
- Page 280 and 281:
“Computational Civil Engineering
- Page 282 and 283:
“Computational Civil Engineering
- Page 284 and 285:
“Computational Civil Engineering
- Page 286 and 287:
“Computational Civil Engineering
- Page 288 and 289:
“Computational Civil Engineering
- Page 290 and 291:
“Computational Civil Engineering
- Page 292 and 293:
“Computational Civil Engineering
- Page 294 and 295:
“Computational Civil Engineering
- Page 296 and 297:
“Computational Civil Engineering
- Page 298 and 299:
“Computational Civil Engineering













