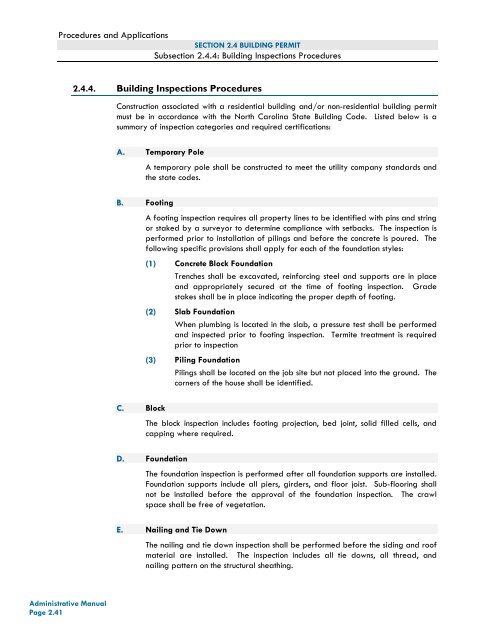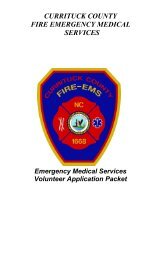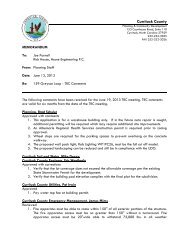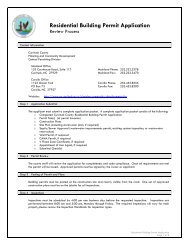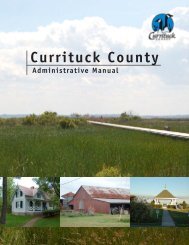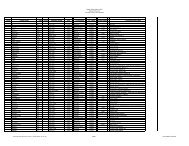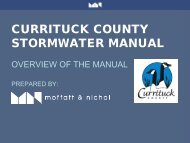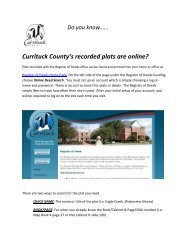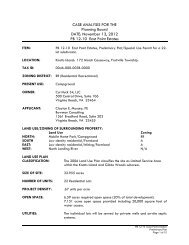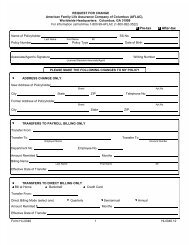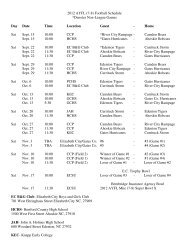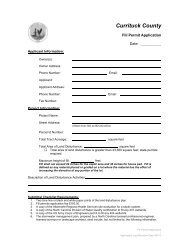- Page 4 and 5: TABLE OF CONTENTS1. INTRODUCTION ..
- Page 6: IntroductionSECTION 1.1: MANUAL OVE
- Page 10 and 11: Step 3: Staff Review and ActionOnce
- Page 12 and 13: NarrativePlease write a short narra
- Page 14 and 15: Conditional Rezoning Submittal Chec
- Page 16 and 17: ooMailed Notice*Staff shall be resp
- Page 18 and 19: This page left blank for formatting
- Page 20 and 21: Owner VerificationIf the person who
- Page 22 and 23: Administrative ManualPage 2.16
- Page 24 and 25: Residential Building Permit Applica
- Page 26: Contractor AffidavitContractor Affi
- Page 29 and 30: Submittal ChecklistSubmittal Checkl
- Page 31: Manufactured Home Permit Applicatio
- Page 34 and 35: Contractor AffidavitContractor Affi
- Page 36 and 37: Topographic CertificationTopographi
- Page 38 and 39: Administrative ManualPage 2.32
- Page 40 and 41: Non-Residential Building Permit App
- Page 42 and 43: Property Owner AffidavitOwner Exemp
- Page 44 and 45: Topographic CertificationTopographi
- Page 48 and 49: Procedures and ApplicationsSECTION
- Page 50 and 51: Procedures and ApplicationsSECTION
- Page 52 and 53: This page left blank for formatting
- Page 54 and 55: CAMA Minor Permit Submittal Checkli
- Page 56 and 57: Locality __________________________
- Page 58 and 59: Letter to Adjacent Property Owners_
- Page 60 and 61: Date ________________________N.C. D
- Page 62 and 63: ○○□ Replacement trees shall b
- Page 64 and 65: Clear-Cutting Permit Design Standar
- Page 66 and 67: oooo□ Posted Notice• The applic
- Page 68 and 69: A conditional rezoning is a matter
- Page 70 and 71: Conditional Rezoning RequestTo Chai
- Page 72 and 73: Conditional Rezoning Submittal Chec
- Page 74 and 75: Step 4: Public Hearing Scheduling a
- Page 76 and 77: Impact on Capital ImprovementsHow d
- Page 78 and 79: Administrative ManualPage 2.72
- Page 80 and 81: ○○□ Boundaries shown as appro
- Page 82 and 83: Interpretation Submittal ChecklistS
- Page 84 and 85: oooo□ Posted Notice• The applic
- Page 86 and 87: Establishing a planned development
- Page 88 and 89: Planned Development Design Standard
- Page 90 and 91: Administrative ManualPage 2.84
- Page 92 and 93: Sign Permit ApplicationApplication
- Page 94 and 95: Property Owner AffidavitOwner Exemp
- Page 96 and 97:
Submittal ChecklistSubmittal Checkl
- Page 98 and 99:
oooNCDENR, Land Quality, Erosion an
- Page 100 and 101:
Major Site Plan Design Standards Ch
- Page 102 and 103:
Major Site Plan Submittal Checklist
- Page 104 and 105:
Step 2: Staff Review and ActionOnce
- Page 106 and 107:
Minor Site Plan Design Standards Ch
- Page 108 and 109:
Minor Site Plan Submittal Checklist
- Page 110 and 111:
The community meeting shall comply
- Page 112 and 113:
Pre-ApplicationConference(optional)
- Page 114 and 115:
Major Subdivision Design Standards
- Page 116 and 117:
Preliminary Construction Final Plat
- Page 118 and 119:
Major Subdivision Submittal Checkli
- Page 120 and 121:
Major Subdivision Final Plat Certif
- Page 122 and 123:
14. Stormwater Improvements Enginee
- Page 124 and 125:
addressing how compliance deficienc
- Page 126 and 127:
Minor Subdivision Design Standards
- Page 128 and 129:
Minor Subdivision Final Plat Certif
- Page 130 and 131:
8. Easement Establishment Statement
- Page 132 and 133:
Administrative ManualPage 2.126
- Page 134 and 135:
This page left blank for formatting
- Page 136 and 137:
Special Event InformationEstimated
- Page 138 and 139:
Temporary Use Permit Submittal Chec
- Page 140 and 141:
Administrative ManualPage 2.134
- Page 142 and 143:
ecommend approval, approval of a mo
- Page 144 and 145:
Text Amendment Submittal ChecklistS
- Page 146 and 147:
oooo□ Posted Notice• The applic
- Page 148 and 149:
The Board of Commissioners shall ma
- Page 150 and 151:
Purpose of Special Use Permit and P
- Page 152 and 153:
17 Stormwater narrative report with
- Page 154 and 155:
Administrative ManualPage 2.148
- Page 156 and 157:
The application shall meet the foll
- Page 158 and 159:
Relevant Factors for Issuance of a
- Page 160 and 161:
Variance Design Standards Checklist
- Page 162 and 163:
Administrative ManualPage 2.156
- Page 164 and 165:
This page left blank for formatting
- Page 166 and 167:
Zoning Compliance Permit Design Sta
- Page 168 and 169:
Administrative ManualPage 2.162
- Page 170 and 171:
oooo□ Posted Notice• The applic
- Page 172 and 173:
The Board of Commissioners shall ma
- Page 174 and 175:
Zoning Map Amendment Design Standar
- Page 176 and 177:
AppendicesSECTION 3.1: FLOOD DAMAGE
- Page 178 and 179:
AppendicesSECTION 3.3: INTERPRETATI
- Page 180 and 181:
AppendicesSECTION 3.4: PLANTING STA
- Page 182 and 183:
AppendicesPrunus caroliniana [2]Chi
- Page 184 and 185:
Administrative ManualPage 3.10
- Page 186 and 187:
Currituck County Planning and Commu
- Page 188 and 189:
Cul-de-sac not less than 150’ in
- Page 190 and 191:
Conservation subdivision: lot area,
- Page 192 and 193:
Zone Max Density Min LotAreaOpenSpa
- Page 194 and 195:
to be dedicated for any other publi
- Page 196 and 197:
Administrative ManualPage 3.22
- Page 198 and 199:
On major arterial, intersections at
- Page 200 and 201:
plotted from information found in B
- Page 202 and 203:
Administrative ManualPage 3.28
- Page 204 and 205:
AppendicesSECTION 3.6: SUBMITTAL &


