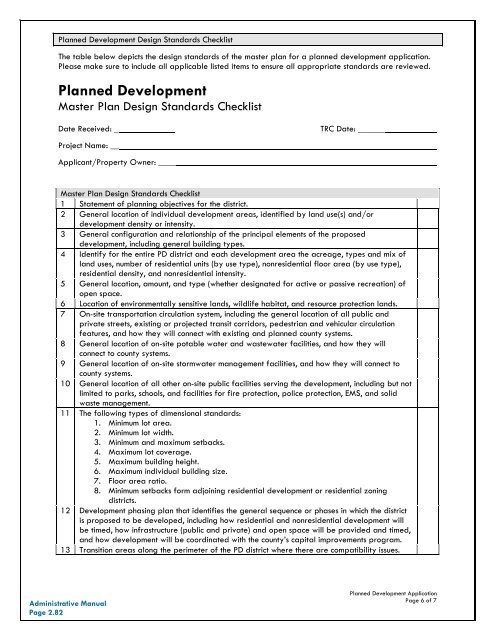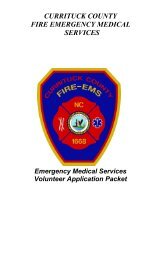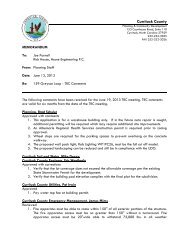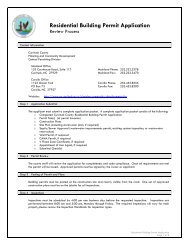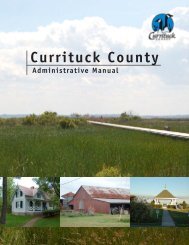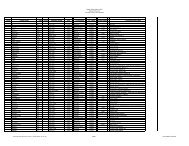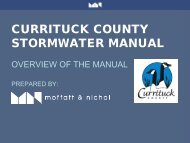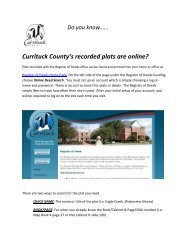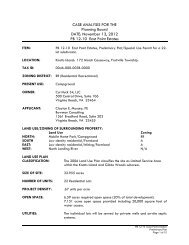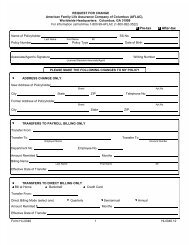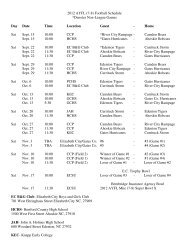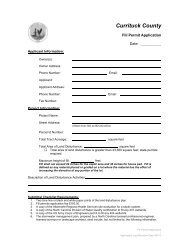Administrative Adjustment - Currituck County Government
Administrative Adjustment - Currituck County Government
Administrative Adjustment - Currituck County Government
Create successful ePaper yourself
Turn your PDF publications into a flip-book with our unique Google optimized e-Paper software.
Planned Development Design Standards ChecklistThe table below depicts the design standards of the master plan for a planned development application.Please make sure to include all applicable listed items to ensure all appropriate standards are reviewed.Planned DevelopmentMaster Plan Design Standards ChecklistDate Received: _Project Name: __Applicant/Property Owner: ____TRC Date: ______Master Plan Design Standards Checklist1 Statement of planning objectives for the district.2 General location of individual development areas, identified by land use(s) and/ordevelopment density or intensity.3 General configuration and relationship of the principal elements of the proposeddevelopment, including general building types.4 Identify for the entire PD district and each development area the acreage, types and mix ofland uses, number of residential units (by use type), nonresidential floor area (by use type),residential density, and nonresidential intensity.5 General location, amount, and type (whether designated for active or passive recreation) ofopen space.6 Location of environmentally sensitive lands, wildlife habitat, and resource protection lands.7 On-site transportation circulation system, including the general location of all public andprivate streets, existing or projected transit corridors, pedestrian and vehicular circulationfeatures, and how they will connect with existing and planned county systems.8 General location of on-site potable water and wastewater facilities, and how they willconnect to county systems.9 General location of on-site stormwater management facilities, and how they will connect tocounty systems.10 General location of all other on-site public facilities serving the development, including but notlimited to parks, schools, and facilities for fire protection, police protection, EMS, and solidwaste management.11 The following types of dimensional standards:1. Minimum lot area.2. Minimum lot width.3. Minimum and maximum setbacks.4. Maximum lot coverage.5. Maximum building height.6. Maximum individual building size.7. Floor area ratio.8. Minimum setbacks form adjoining residential development or residential zoningdistricts.12 Development phasing plan that identifies the general sequence or phases in which the districtis proposed to be developed, including how residential and nonresidential development willbe timed, how infrastructure (public and private) and open space will be provided and timed,and how development will be coordinated with the county’s capital improvements program.13 Transition areas along the perimeter of the PD district where there are compatibility issues.<strong>Administrative</strong> ManualPage 2.82Planned Development ApplicationPage 6 of 7


