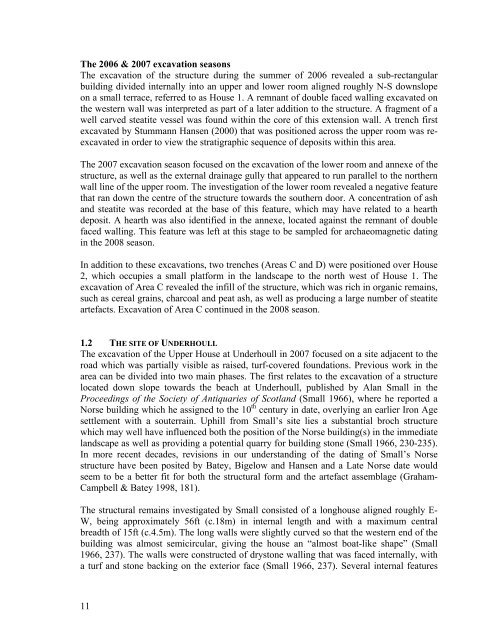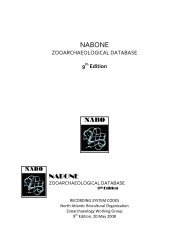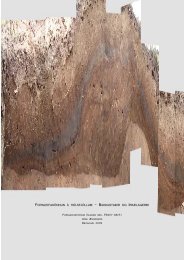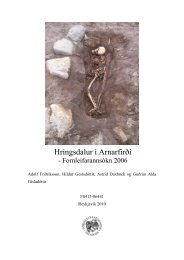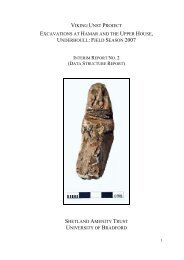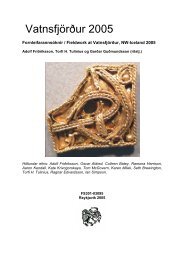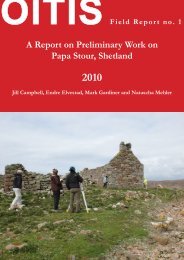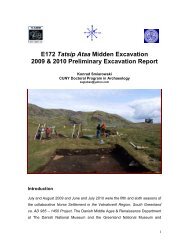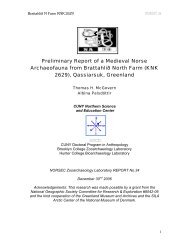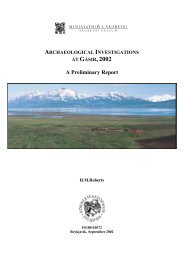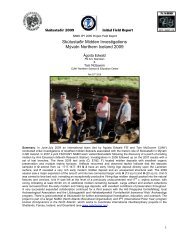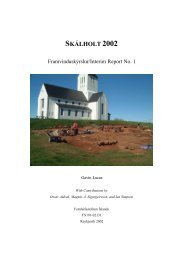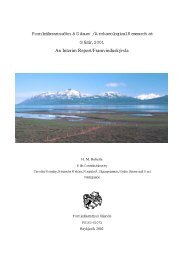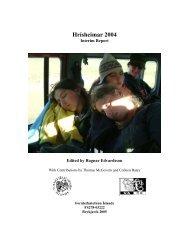VIKING UNST PROJECT: FIELD SEASON 2008 - Nabo
VIKING UNST PROJECT: FIELD SEASON 2008 - Nabo
VIKING UNST PROJECT: FIELD SEASON 2008 - Nabo
- No tags were found...
Create successful ePaper yourself
Turn your PDF publications into a flip-book with our unique Google optimized e-Paper software.
The 2006 & 2007 excavation seasonsThe excavation of the structure during the summer of 2006 revealed a sub-rectangularbuilding divided internally into an upper and lower room aligned roughly N-S downslopeon a small terrace, referred to as House 1. A remnant of double faced walling excavated onthe western wall was interpreted as part of a later addition to the structure. A fragment of awell carved steatite vessel was found within the core of this extension wall. A trench firstexcavated by Stummann Hansen (2000) that was positioned across the upper room was reexcavatedin order to view the stratigraphic sequence of deposits within this area.The 2007 excavation season focused on the excavation of the lower room and annexe of thestructure, as well as the external drainage gully that appeared to run parallel to the northernwall line of the upper room. The investigation of the lower room revealed a negative featurethat ran down the centre of the structure towards the southern door. A concentration of ashand steatite was recorded at the base of this feature, which may have related to a hearthdeposit. A hearth was also identified in the annexe, located against the remnant of doublefaced walling. This feature was left at this stage to be sampled for archaeomagnetic datingin the <strong>2008</strong> season.In addition to these excavations, two trenches (Areas C and D) were positioned over House2, which occupies a small platform in the landscape to the north west of House 1. Theexcavation of Area C revealed the infill of the structure, which was rich in organic remains,such as cereal grains, charcoal and peat ash, as well as producing a large number of steatiteartefacts. Excavation of Area C continued in the <strong>2008</strong> season.1.2 THE SITE OF UNDERHOULLThe excavation of the Upper House at Underhoull in 2007 focused on a site adjacent to theroad which was partially visible as raised, turf-covered foundations. Previous work in thearea can be divided into two main phases. The first relates to the excavation of a structurelocated down slope towards the beach at Underhoull, published by Alan Small in theProceedings of the Society of Antiquaries of Scotland (Small 1966), where he reported aNorse building which he assigned to the 10 th century in date, overlying an earlier Iron Agesettlement with a souterrain. Uphill from Small’s site lies a substantial broch structurewhich may well have influenced both the position of the Norse building(s) in the immediatelandscape as well as providing a potential quarry for building stone (Small 1966, 230-235).In more recent decades, revisions in our understanding of the dating of Small’s Norsestructure have been posited by Batey, Bigelow and Hansen and a Late Norse date wouldseem to be a better fit for both the structural form and the artefact assemblage (Graham-Campbell & Batey 1998, 181).The structural remains investigated by Small consisted of a longhouse aligned roughly E-W, being approximately 56ft (c.18m) in internal length and with a maximum centralbreadth of 15ft (c.4.5m). The long walls were slightly curved so that the western end of thebuilding was almost semicircular, giving the house an “almost boat-like shape” (Small1966, 237). The walls were constructed of drystone walling that was faced internally, witha turf and stone backing on the exterior face (Small 1966, 237). Several internal features11


