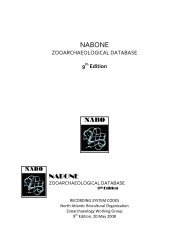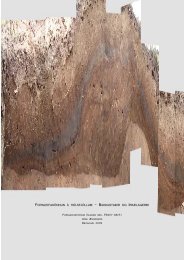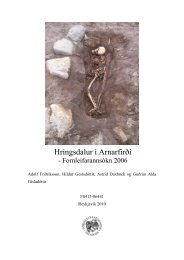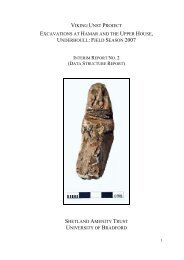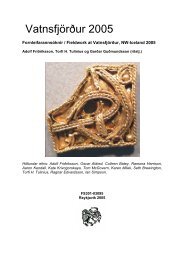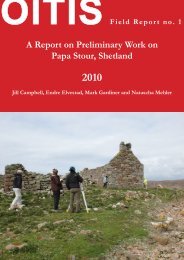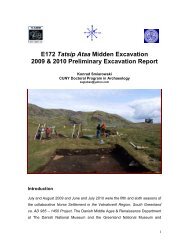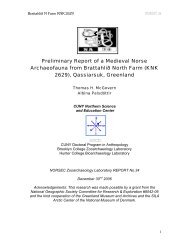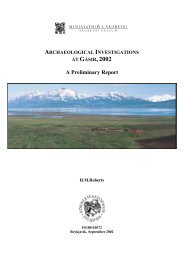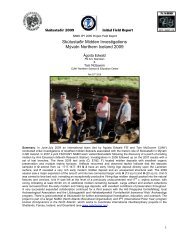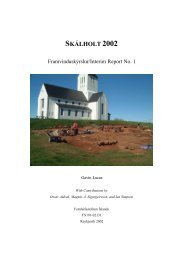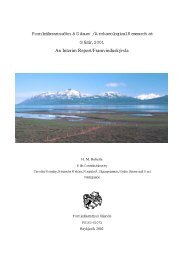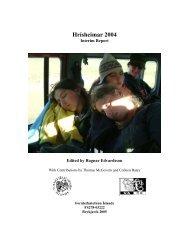VIKING UNST PROJECT: FIELD SEASON 2008 - Nabo
VIKING UNST PROJECT: FIELD SEASON 2008 - Nabo
VIKING UNST PROJECT: FIELD SEASON 2008 - Nabo
- No tags were found...
Create successful ePaper yourself
Turn your PDF publications into a flip-book with our unique Google optimized e-Paper software.
along the north edge (open side) of the annexe; there does not appear to be any way ofaccessing this annexe from within the main structure.The second annexe, uncovered for the first time this year, was also on the south side of themain structure but to the west (figure 2.6). This south west annexe had two, thin, singlefaced stone walls [109] & [110] surviving two to three courses high and butted onto theexternal wall of the main structure [144], again without any direct access between the two.The stone walls were backed with turf banks [134] and [129] respectively, which wouldpresumably have provided both support and insulation for the annexe. A third wallingelement, forming the east wall to the annexe, [139] was one face of what appeared to be theremnants of an earlier wall with two faces [139] & [108] and a rubble core [132]. Accessinto this annexe appeared to be between the north end of this wall and the wall of the mainstructure [144] and possibly came again from the south over paving [038] although nodirect link was observed. After going out of use the annexe was filled with a rubble and soilmatrix ([105], [136] & [147]). Removal of this infill revealed a black and brown mottledpeaty material [187], thought to be the possible remains of a roof collapse. This in turnsealed [189], a black silty occupation deposit. [189] sealed flagging [198] and a rectangularstone setting [203]. [203] was originally thought to be a hearth setting; although thisrectangular feature was filled with a black/brown ashy material [202], when this wasremoved no evidence of in situ burning was found underneath, just more paving, [198].However to the north-east of [203], a further black ashy layer [204] was also found to besealed by [189]; removal of this revealed a hard baked orange/red ash layer interpreted as ahearth [214]. There was no formal surround for this hearth, but as with the hearth found inthe south-east annexe the material butted up against the surrounding flagging [198]. Inplaces the hearth material was situated over a void. Flagging [198] was taken to be theprimary floor of this annexe as some flag stones were sealed by walls [109] and [110].To the north east of the main structure a further enclosure was investigated. This enclosurewas visible as a low earthwork curving north and then east from the north wall of the mainstructure. Excavation showed the boundary to be very similar in nature to the fieldboundaries excavated in the previous season (Bond et al. 2007); this comprised of a peat orturf bank and medium, un-coursed stones [126]. This wall construction led to theinterpretation that this was an enclosed, external space such as a yard or small pen. To theexterior of the area an interesting deposit containing slag and some steatite [140] wasexcavated and sampled. Inside the ‘yard’ area, after removal of the turf-like, sterile material[101] ubiquitous to the site, a layer containing many small fragments of steatite and carbonflecking [170] was found. Very little else was found in this area except a possible piece ofsteatite oil lamp SF1753. Further excavation also revealed a possible post hole, indicatingthat this area may indeed have been roofed or covered in some manner. Access into thisarea appears to have been from the east where there is a gap in the boundary near to thenorth east corner of the main structure. A second possible entrance may be indicated byflagging [097] overlying the rubble filled gully [017] at the western end of the enclosure.The boundary is completed by rubble and turf bank [124] which butts onto this corner.25



