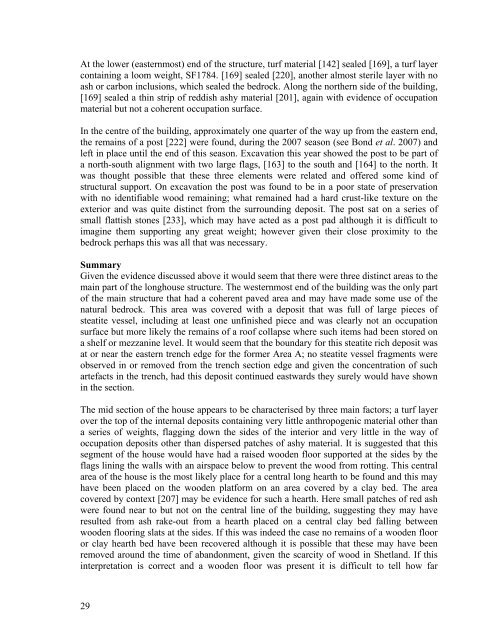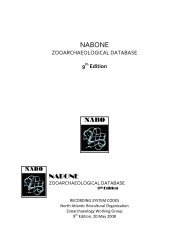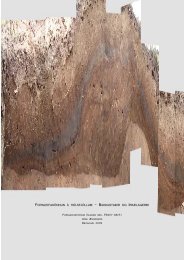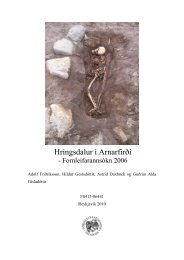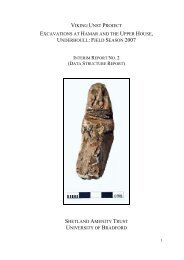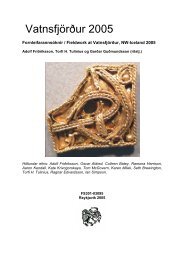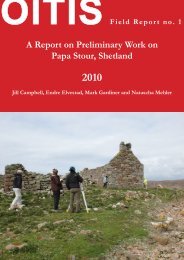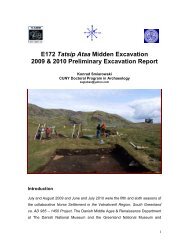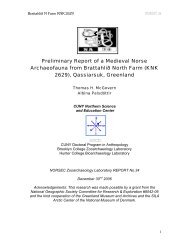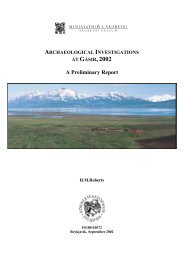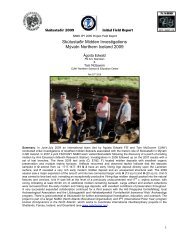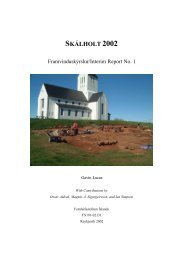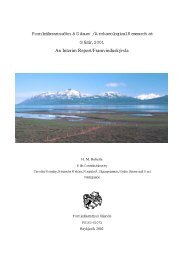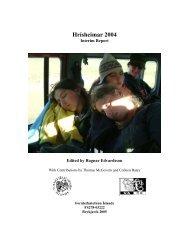VIKING UNST PROJECT: FIELD SEASON 2008 - Nabo
VIKING UNST PROJECT: FIELD SEASON 2008 - Nabo
VIKING UNST PROJECT: FIELD SEASON 2008 - Nabo
- No tags were found...
Create successful ePaper yourself
Turn your PDF publications into a flip-book with our unique Google optimized e-Paper software.
At the lower (easternmost) end of the structure, turf material [142] sealed [169], a turf layercontaining a loom weight, SF1784. [169] sealed [220], another almost sterile layer with noash or carbon inclusions, which sealed the bedrock. Along the northern side of the building,[169] sealed a thin strip of reddish ashy material [201], again with evidence of occupationmaterial but not a coherent occupation surface.In the centre of the building, approximately one quarter of the way up from the eastern end,the remains of a post [222] were found, during the 2007 season (see Bond et al. 2007) andleft in place until the end of this season. Excavation this year showed the post to be part ofa north-south alignment with two large flags, [163] to the south and [164] to the north. Itwas thought possible that these three elements were related and offered some kind ofstructural support. On excavation the post was found to be in a poor state of preservationwith no identifiable wood remaining; what remained had a hard crust-like texture on theexterior and was quite distinct from the surrounding deposit. The post sat on a series ofsmall flattish stones [233], which may have acted as a post pad although it is difficult toimagine them supporting any great weight; however given their close proximity to thebedrock perhaps this was all that was necessary.SummaryGiven the evidence discussed above it would seem that there were three distinct areas to themain part of the longhouse structure. The westernmost end of the building was the only partof the main structure that had a coherent paved area and may have made some use of thenatural bedrock. This area was covered with a deposit that was full of large pieces ofsteatite vessel, including at least one unfinished piece and was clearly not an occupationsurface but more likely the remains of a roof collapse where such items had been stored ona shelf or mezzanine level. It would seem that the boundary for this steatite rich deposit wasat or near the eastern trench edge for the former Area A; no steatite vessel fragments wereobserved in or removed from the trench section edge and given the concentration of suchartefacts in the trench, had this deposit continued eastwards they surely would have shownin the section.The mid section of the house appears to be characterised by three main factors; a turf layerover the top of the internal deposits containing very little anthropogenic material other thana series of weights, flagging down the sides of the interior and very little in the way ofoccupation deposits other than dispersed patches of ashy material. It is suggested that thissegment of the house would have had a raised wooden floor supported at the sides by theflags lining the walls with an airspace below to prevent the wood from rotting. This centralarea of the house is the most likely place for a central long hearth to be found and this mayhave been placed on the wooden platform on an area covered by a clay bed. The areacovered by context [207] may be evidence for such a hearth. Here small patches of red ashwere found near to but not on the central line of the building, suggesting they may haveresulted from ash rake-out from a hearth placed on a central clay bed falling betweenwooden flooring slats at the sides. If this was indeed the case no remains of a wooden flooror clay hearth bed have been recovered although it is possible that these may have beenremoved around the time of abandonment, given the scarcity of wood in Shetland. If thisinterpretation is correct and a wooden floor was present it is difficult to tell how far29


