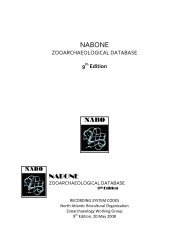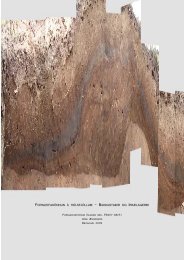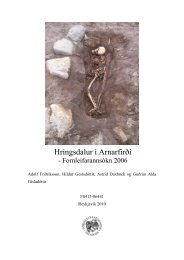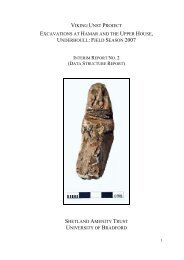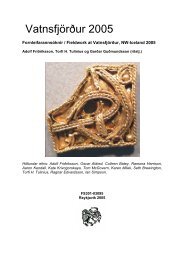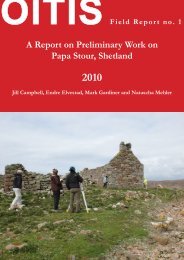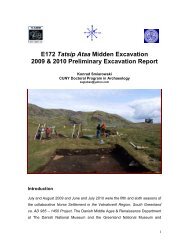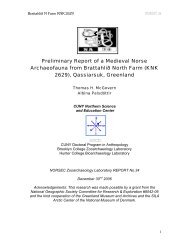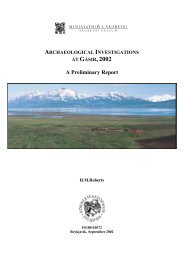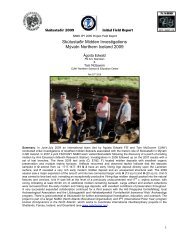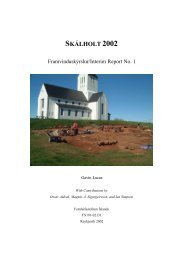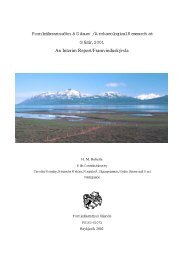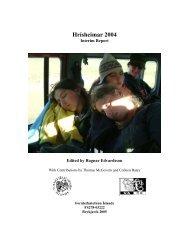VIKING UNST PROJECT: FIELD SEASON 2008 - Nabo
VIKING UNST PROJECT: FIELD SEASON 2008 - Nabo
VIKING UNST PROJECT: FIELD SEASON 2008 - Nabo
- No tags were found...
You also want an ePaper? Increase the reach of your titles
YUMPU automatically turns print PDFs into web optimized ePapers that Google loves.
A geophysical survey of the site was also carried out by BUFAU (Birmingham UniversityField Archaeology Unit) using a Geoscan Research RM15 Resistivity Meter, operated witha twin-probe array and 0.5m mobile probe spacing, and processed using the Geoplotprogram, version 2 (Geoscan Research). The survey encompassed the site itself, as well asa substantial area around the structure (Bray et al. 1997). The results of this survey clearlyshowed the position of the structure, as well as the entrances mentioned in the reportsproduced by Stummann Hansen (1995b). However, the potential yard wall identified in thefield by Stummann Hansen (2000, Figure 5) was not recorded by the resistivity survey; itwas suggested that excavation was needed to determine the nature of this feature (Bray etal. 1997, 7).A trial excavation carried out by Stummann Hansen focused on a small trench, 60cm wide,which cut across the upper part of the structure. The excavations revealed a feature thatcould be interpreted as a bench setting running parallel to the outer walls. A floor surfacewas also identified at a depth of approximately 75cm below the level of the topsoil; thefeatures excavated indicated that the structure had a sunken floor. A fragment of steatitewas recovered from the floor surface, which “confirmed the dating of the structure to theScandinavian period” (Stummann Hansen 2000, 90-91).The Second Phase of InvestigationA second phase of archaeological investigation began with a survey carried out by Bond etal. (2006), which aimed to produce a Penmap survey of the site as well as the surroundingarea in order to assess its position within the landscape. This demonstrated the unusuallocation of House 1 within the landscape, being positioned on a platform halfway up thehill and backed by an increasingly steep slope (Bond et al. 2006, Figure 1.1). The structurewas aligned downslope with no obvious outbuildings or extensions. The trace of thepotential yard wall seemed to follow the line of the platform on which the house sits. Theback (upper and northern) wall of the structure appeared to be distinctively curved but onlyexcavation would clarify if this was intentional or an effect of tumble from the originalwalls.The survey did not highlight any areas of midden accumulation, nor could it identify thecircular drain feature recorded by Stummann Hansen (Bond et al. 2006, 3). It was notedthat the structure was suffering badly from rabbit damage, both internally and externally. Itwas suggested that excavation was necessary before any more of the valuable informationheld by the site was lost.Using the data collected during this survey, a Geographical Information System (GIS) plotwas produced by Maher which enhanced the site’s visible features (Maher 2006, 13 andfigure 2.4).In 2003 an additional (possibly later) structure was identified by Bond and Turner, higherup the slope. In the 2005 survey the original structure was referred to as ‘House 1’, and thesecond structure ‘House 2’ (Bond et al. 2006).9



