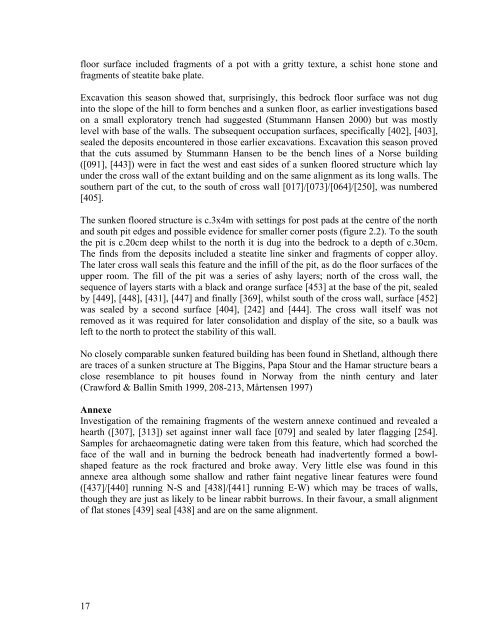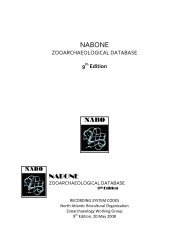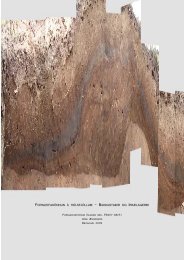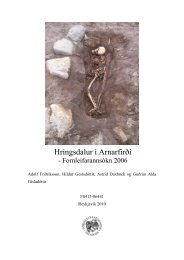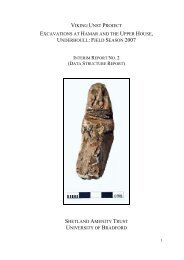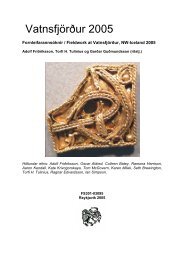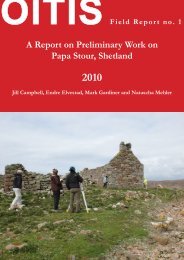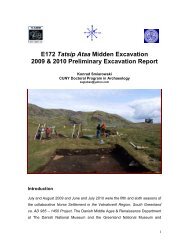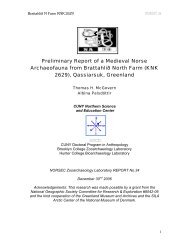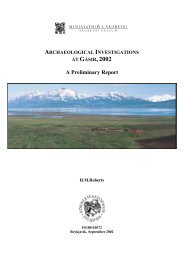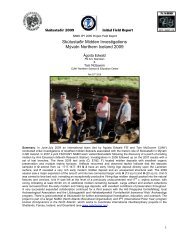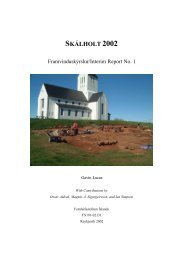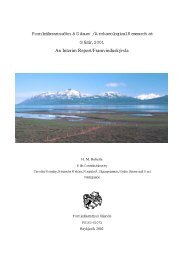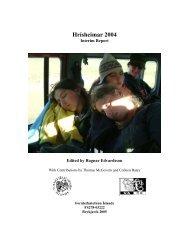VIKING UNST PROJECT: FIELD SEASON 2008 - Nabo
VIKING UNST PROJECT: FIELD SEASON 2008 - Nabo
VIKING UNST PROJECT: FIELD SEASON 2008 - Nabo
- No tags were found...
You also want an ePaper? Increase the reach of your titles
YUMPU automatically turns print PDFs into web optimized ePapers that Google loves.
floor surface included fragments of a pot with a gritty texture, a schist hone stone andfragments of steatite bake plate.Excavation this season showed that, surprisingly, this bedrock floor surface was not duginto the slope of the hill to form benches and a sunken floor, as earlier investigations basedon a small exploratory trench had suggested (Stummann Hansen 2000) but was mostlylevel with base of the walls. The subsequent occupation surfaces, specifically [402], [403],sealed the deposits encountered in those earlier excavations. Excavation this season provedthat the cuts assumed by Stummann Hansen to be the bench lines of a Norse building([091], [443]) were in fact the west and east sides of a sunken floored structure which layunder the cross wall of the extant building and on the same alignment as its long walls. Thesouthern part of the cut, to the south of cross wall [017]/[073]/[064]/[250], was numbered[405].The sunken floored structure is c.3x4m with settings for post pads at the centre of the northand south pit edges and possible evidence for smaller corner posts (figure 2.2). To the souththe pit is c.20cm deep whilst to the north it is dug into the bedrock to a depth of c.30cm.The finds from the deposits included a steatite line sinker and fragments of copper alloy.The later cross wall seals this feature and the infill of the pit, as do the floor surfaces of theupper room. The fill of the pit was a series of ashy layers; north of the cross wall, thesequence of layers starts with a black and orange surface [453] at the base of the pit, sealedby [449], [448], [431], [447] and finally [369], whilst south of the cross wall, surface [452]was sealed by a second surface [404], [242] and [444]. The cross wall itself was notremoved as it was required for later consolidation and display of the site, so a baulk wasleft to the north to protect the stability of this wall.No closely comparable sunken featured building has been found in Shetland, although thereare traces of a sunken structure at The Biggins, Papa Stour and the Hamar structure bears aclose resemblance to pit houses found in Norway from the ninth century and later(Crawford & Ballin Smith 1999, 208-213, Mårtensen 1997)AnnexeInvestigation of the remaining fragments of the western annexe continued and revealed ahearth ([307], [313]) set against inner wall face [079] and sealed by later flagging [254].Samples for archaeomagnetic dating were taken from this feature, which had scorched theface of the wall and in burning the bedrock beneath had inadvertently formed a bowlshapedfeature as the rock fractured and broke away. Very little else was found in thisannexe area although some shallow and rather faint negative linear features were found([437]/[440] running N-S and [438]/[441] running E-W) which may be traces of walls,though they are just as likely to be linear rabbit burrows. In their favour, a small alignmentof flat stones [439] seal [438] and are on the same alignment.17


