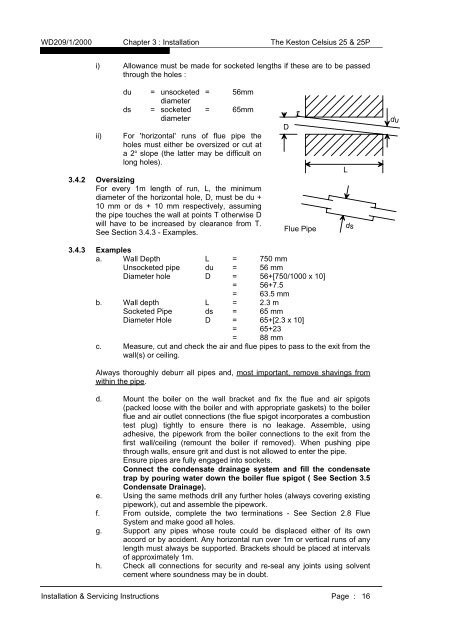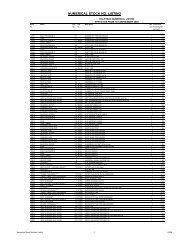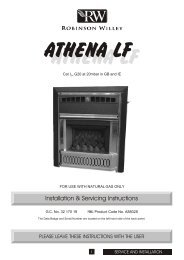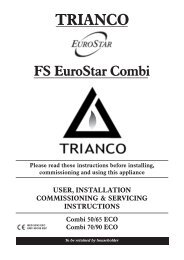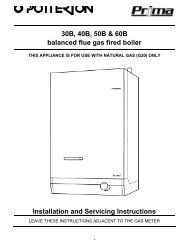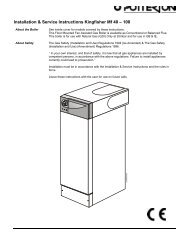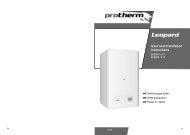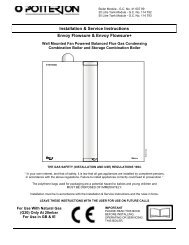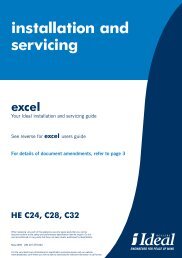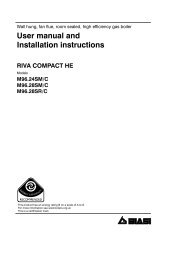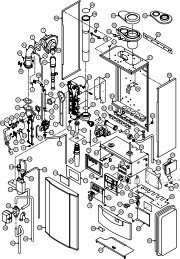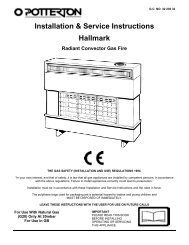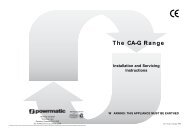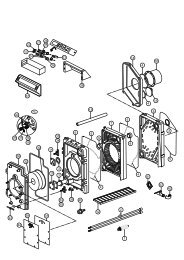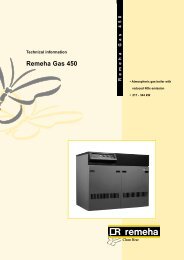Installation And Servicing Instructions - Heatingspares247.com
Installation And Servicing Instructions - Heatingspares247.com
Installation And Servicing Instructions - Heatingspares247.com
- No tags were found...
Create successful ePaper yourself
Turn your PDF publications into a flip-book with our unique Google optimized e-Paper software.
WD209/1/2000 Chapter 3 : <strong>Installation</strong> The Keston Celsius 25 & 25Pi) Allowance must be made for socketed lengths if these are to be passedthrough the holes :ii)du = unsocketed = 56mmdiameterds = socketed = 65mmdiameterFor 'horizontal' runs of flue pipe theholes must either be oversized or cut ata 2 o slope (the latter may be difficult onlong holes).3.4.2 OversizingFor every 1m length of run, L, the minimumdiameter of the horizontal hole, D, must be du +10 mm or ds + 10 mm respectively, assumingthe pipe touches the wall at points T otherwise Dwill have to be increased by clearance from T.See Section 3.4.3 - Examples.DTFlue PipeLdsdu3.4.3 Examplesa. Wall Depth L = 750 mmUnsocketed pipe du = 56 mmDiameter hole D = 56+[750/1000 x 10]= 56+7.5= 63.5 mmb. Wall depth L = 2.3 mSocketed Pipe ds = 65 mmDiameter Hole D = 65+[2.3 x 10]= 65+23= 88 mmc. Measure, cut and check the air and flue pipes to pass to the exit from thewall(s) or ceiling.Always thoroughly deburr all pipes and, most important, remove shavings fromwithin the pipe.d. Mount the boiler on the wall bracket and fix the flue and air spigots(packed loose with the boiler and with appropriate gaskets) to the boilerflue and air outlet connections (the flue spigot incorporates a combustiontest plug) tightly to ensure there is no leakage. Assemble, usingadhesive, the pipework from the boiler connections to the exit from thefirst wall/ceiling (remount the boiler if removed). When pushing pipethrough walls, ensure grit and dust is not allowed to enter the pipe.Ensure pipes are fully engaged into sockets.Connect the condensate drainage system and fill the condensatetrap by pouring water down the boiler flue spigot ( See Section 3.5Condensate Drainage).e. Using the same methods drill any further holes (always covering existingpipework), cut and assemble the pipework.f. From outside, complete the two terminations - See Section 2.8 FlueSystem and make good all holes.g. Support any pipes whose route could be displaced either of its ownaccord or by accident. Any horizontal run over 1m or vertical runs of anylength must always be supported. Brackets should be placed at intervalsof approximately 1m.h. Check all connections for security and re-seal any joints using solventcement where soundness may be in doubt.<strong>Installation</strong> & <strong>Servicing</strong> <strong>Instructions</strong> Page : 16


