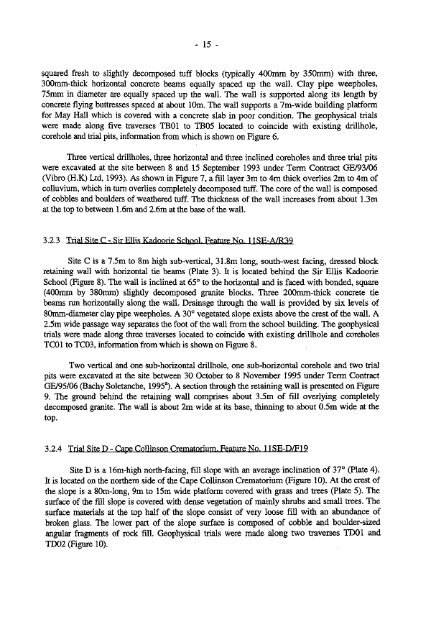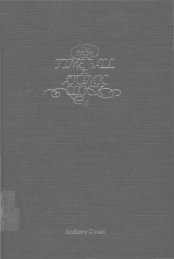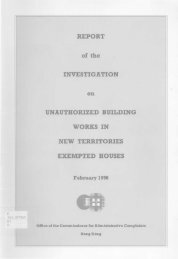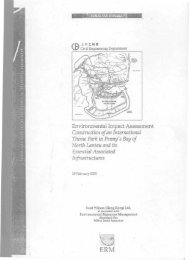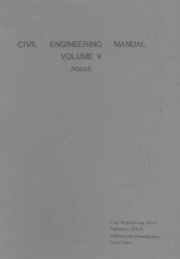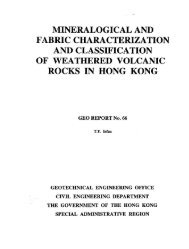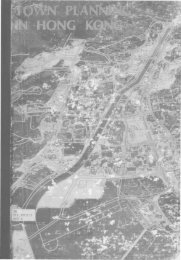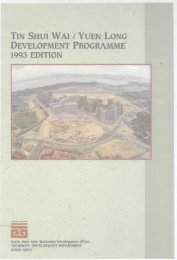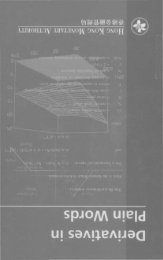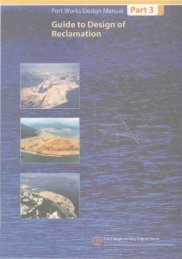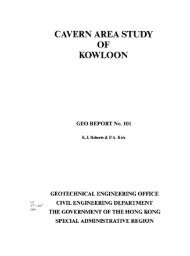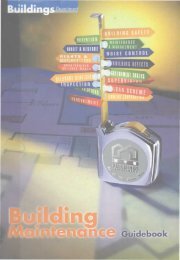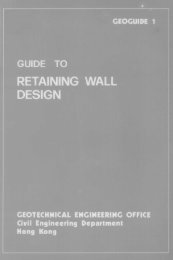site characterisation study - phases 1 and 2 - HKU Libraries - The ...
site characterisation study - phases 1 and 2 - HKU Libraries - The ...
site characterisation study - phases 1 and 2 - HKU Libraries - The ...
- No tags were found...
Create successful ePaper yourself
Turn your PDF publications into a flip-book with our unique Google optimized e-Paper software.
- 15 -squared fresh to slightly decomposed tuff blocks (typically 400mm by 350mm) with three,300mm-thick horizontal concrete beams equally spaced up the wall. Clay pipe weepholes,75mm in diameter are equally spaced up the wall. <strong>The</strong> wall is supported along its length byconcrete flying buttresses spaced at about 10m. <strong>The</strong> wall supports a 7m-wide building platformfor May Hall which is covered with a concrete slab in poor condition. <strong>The</strong> geophysical trialswere made along five traverses TB01 to TB05 located to coincide with existing drillhole,corehole <strong>and</strong> trial pits, information from which is shown on Figure 6.Three vertical drillholes, three horizontal <strong>and</strong> three inclined coreholes <strong>and</strong> three trial pitswere excavated at the <strong>site</strong> between 8 <strong>and</strong> 15 September 1993 under Term Contract GE/93/06(Vibro (H.K) Ltd, 1993). As shown in Figure 7, a fill layer 3m to 4m thick overlies 2m to 4m ofcolluvium, which in turn overlies completely decomposed tuff. <strong>The</strong> core of the wall is composedof cobbles <strong>and</strong> boulders of weathered tuff. <strong>The</strong> thickness of the wall increases from about L3mat the top to between 1.6m <strong>and</strong> 2.6m at the base of the wall.3.2.3 Trial Site C - Sir Ellis Kadoorie School Feature No. 11SE-A/R39Site C is a 7.5m to 8m high sub-vertical, 31.8m long, south-west facing, dressed blockretaining wall with horizontal tie beams (Plate 3). It is located behind the Sir Ellis KadoorieSchool (Figure 8). <strong>The</strong> wall is inclined at 65° to the horizontal <strong>and</strong> is faced with bonded, square(400mm by 380mm) slightly decomposed granite blocks. Three 200mm-thick concrete tiebeams run horizontally along the wall. Drainage through the wall is provided by six levels of80mm-diameter clay pipe weepholes. A 30° vegetated slope exists above the crest of the wall. A2.5m wide passage way separates the foot of the wall from the school building. <strong>The</strong> geophysicaltrials were made along three traverses located to coincide with existing drillhole <strong>and</strong> coreholesTC01 to TC03, information from which is shown on Figure 8.Two vertical <strong>and</strong> one sub-horizontal drillhole, one sub-horizontal corehole <strong>and</strong> two trialpits were excavated at the <strong>site</strong> between 30 October to 8 November 1995 under Term ContractGE/95/06 (Bachy Soletanche, 1995 a ). A section through the retaining wall is presented on Figure9. <strong>The</strong> ground behind the retaining wall comprises about 3.5m of. fill overlying completelydecomposed granite. <strong>The</strong> wall is about 2m wide at its base, thinning to about 0.5m wide at thetop.3.2.4 Trial Site D - Cape Collinson Crematorium. Feature No. 11SE-D/F19Site D is a 16m-high north-facing, fill slope with an average inclination of 37° (Plate 4).It is located on the northern side of the Cape Collinson Crematorium (Figure 10). At the crest ofthe slope is a 80m-long, 9m to 15m wide platform covered with grass <strong>and</strong> trees (Plate 5). <strong>The</strong>surface of the fill slope is covered with dense vegetation of mainly shrubs <strong>and</strong> small trees. <strong>The</strong>surface materials at the top half of the slope consist of very loose fill with an abundance ofbroken glass. <strong>The</strong> lower part of the slope surface is composed of cobble <strong>and</strong> boulder-sizedangular fragments of rock fill. Geophysical trials were made along two traverses TD01 <strong>and</strong>TD02 (Figure 10).


