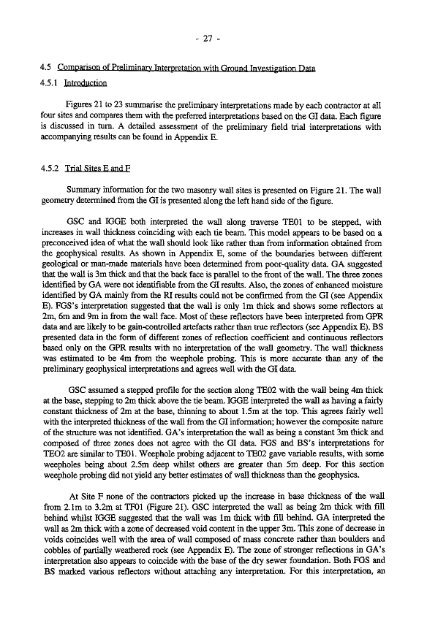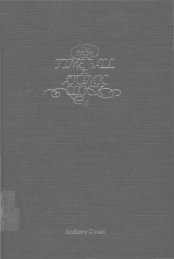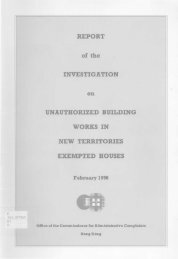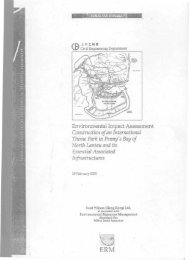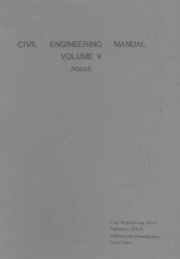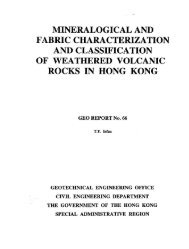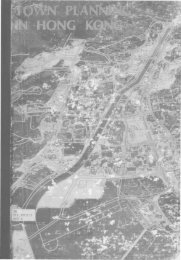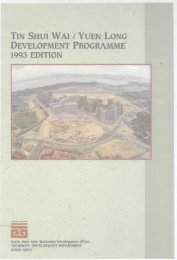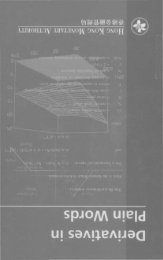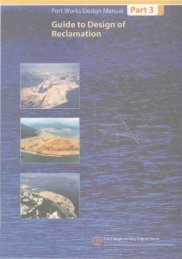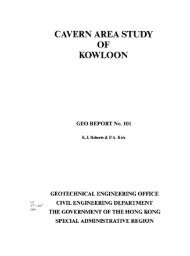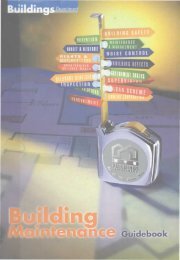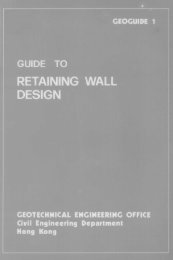site characterisation study - phases 1 and 2 - HKU Libraries - The ...
site characterisation study - phases 1 and 2 - HKU Libraries - The ...
site characterisation study - phases 1 and 2 - HKU Libraries - The ...
- No tags were found...
You also want an ePaper? Increase the reach of your titles
YUMPU automatically turns print PDFs into web optimized ePapers that Google loves.
- 27 -4.5 Comparison Of Preliminary Interpretation with Ground Investigation Data4.5.1 IntroductionFigures 21 to 23 summarise the preliminary interpretations made by each contractor at allfour <strong>site</strong>s <strong>and</strong> compares them with the preferred interpretations based on the GI data. Each figureis discussed in turn. A detailed assessment of the preliminary field trial interpretations withaccompanying results can be found in Appendix E.4.5.2 Trial Sites E <strong>and</strong> FSummary information for the two masonry wall <strong>site</strong>s is presented on Figure 21. <strong>The</strong> wallgeometry determined from the GI is presented along the left h<strong>and</strong> side of the figure.GSC <strong>and</strong> IGGE both interpreted the wall along traverse TE01 to be stepped, withincreases in wall thickness coinciding with each tie beam. This model appears to be based on apreconceived idea of what the wall should look like rather than from information obtained fromthe geophysical results. As shown in Appendix E, some of the boundaries between differentgeological or man-made materials have been determined from poor-quality data. GA suggestedthat the wall is 3m thick <strong>and</strong> that the back face is parallel to the front of the wall. <strong>The</strong> three zonesidentified by GA were not identifiable from the GI results. Also, the zones of enhanced moistureidentified by GA mainly from the RI results could not be confirmed from the GI (see AppendixE). FGS's interpretation suggested that the wall is only lm thick <strong>and</strong> shows some reflectors at2m, 6m <strong>and</strong> 9m in from the wall face. Most of these reflectors have been interpreted from GPRdata <strong>and</strong> are likely to be gain-controlled artefacts rather than true reflectors (see Appendix E). BSpresented data in the form of different zones of reflection coefficient <strong>and</strong> continuous reflectorsbased only on the GPR results with no interpretation of the wall geometry. <strong>The</strong> wall thicknesswas estimated to be 4m from the weephole probing. This is more accurate than any of thepreliminary geophysical interpretations <strong>and</strong> agrees well with the GI data.GSC assumed a stepped profile for the section along TE02 with the wall being 4m thickat the base, stepping to 2m thick above the tie beam. IGGE interpreted the wall as having a fairlyconstant thickness of 2m at the base, thinning to about 1.5m at the top. This agrees fairly wellwith the interpreted thickness of the wall from the GI information; however the compo<strong>site</strong> natureof the structure was not identified. GA's interpretation the wall as being a constant 3m thick <strong>and</strong>composed of three zones does not agree with the GI data. FGS <strong>and</strong> BS's interpretations forTEO2 are similar to TE01. Weephole probing adjacent to TE02 gave variable results, with someweepholes being about 2.5m deep whilst others are greater than 5m deep. For this sectionweephole probing did not yield any better estimates of wall thickness than the geophysics.At Site F none of the contractors picked up the increase in base thickness of the wallfrom 2.1m to 3.2m at TF01 (Figure 21). GSC interpreted the wall as being 2m thick with fillbehind whilst IGGE suggested that the wall was lm thick with fill behind. GA interpreted thewall as 2m thick with a zone of decreased void content in the upper 3m. This zone of decrease invoids coincides well with the area of wall composed of mass concrete rather than boulders <strong>and</strong>cobbles of partially weathered rock (see Appendix E). <strong>The</strong> zone of stronger reflections in GA'sinterpretation also appears to coincide with the base of the dry sewer foundation. Both FGS <strong>and</strong>BS marked various reflectors without attaching any interpretation. For this interpretation, an


