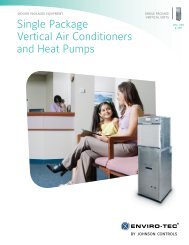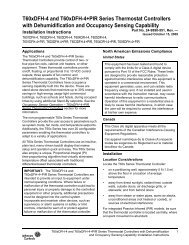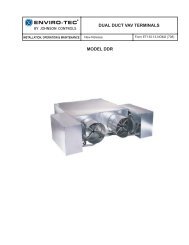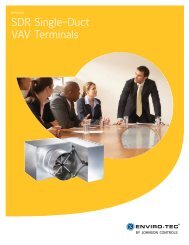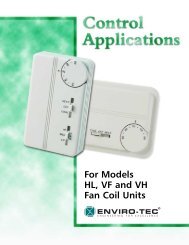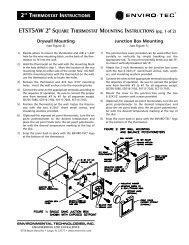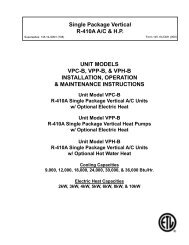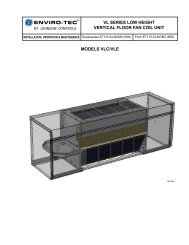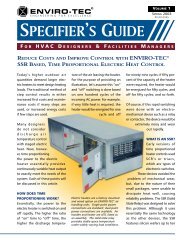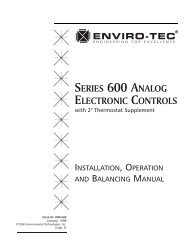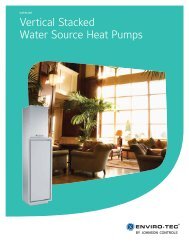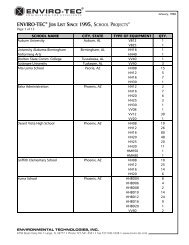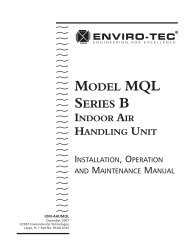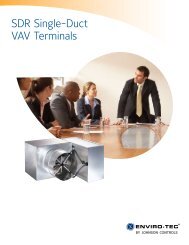VF Series C Vertical Floor Fan Coil Unit - Enviro-Tec
VF Series C Vertical Floor Fan Coil Unit - Enviro-Tec
VF Series C Vertical Floor Fan Coil Unit - Enviro-Tec
- No tags were found...
Create successful ePaper yourself
Turn your PDF publications into a flip-book with our unique Google optimized e-Paper software.
FORM ET115.24-NOM10 (1210)PIPING PACKAGE SPACE CONSTRAINTS8 3/4 [222] STANDARD18 3/4 [476] EXTENDEDTYPICAL BOTH SIDESSTANDARD CONTROLENCLOSUREALLOWABLE AREA FORPIPING PENETRATIONS13 3/4[350]7 1/2[191]ALLOWABLE AREA FORELECTRICAL ENTRY4-3/16"[106]1/2[10]ALLOWABLE AREA FORDRAIN PIPE EXITNOTES;1. All dimensions are Inches [millimeters]. All dimensions are ±1/4" [6mm].Metric values are soft conversion.2. All drawings are subject to change without prior notice.3. Control enclosure size and location may vary with unit features.4. All chilled water piping that projects beyond the auxiliary drain pan mustbe field insulated by others.5. Available space for piping wall penetrations and valve packages on concealedunits is determined by individual installation conditions. Consult actualjob floor plans and other documents to verify clearances.6. Provide sufficient clearance to access electrical components and complywith all applicable codes and ordinances. Control enclosure may extendan additional 10" [254mm] to accomodate some optional electrical components.7. Electrical entry should be routed above or below the control enclosure.8. 10" [254mm] cabinet extension may be specified on control enclosure end toaccomodate an extended electrical enclosure.26ENVIRO-TEC ®



