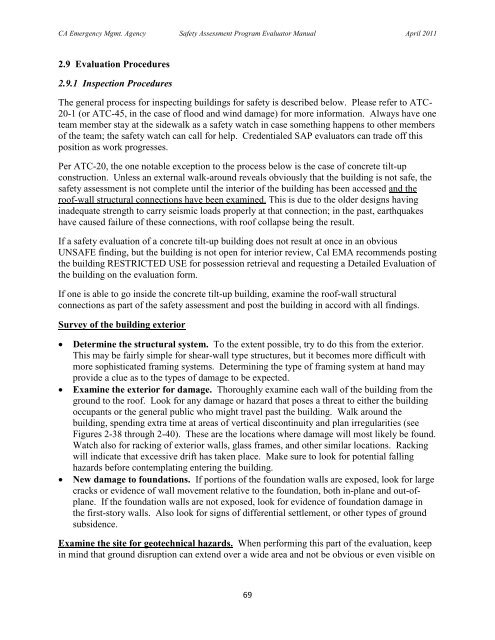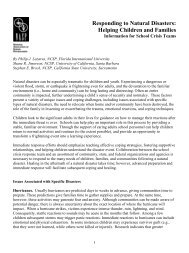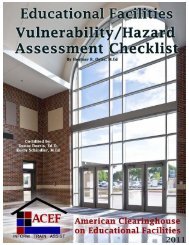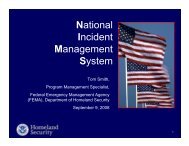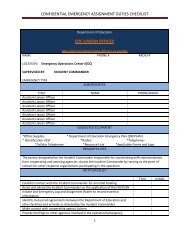Safety Assessment Program Evaluator Student Manual
Safety Assessment Program Evaluator Student Manual
Safety Assessment Program Evaluator Student Manual
You also want an ePaper? Increase the reach of your titles
YUMPU automatically turns print PDFs into web optimized ePapers that Google loves.
CA Emergency Mgmt. Agency <strong>Safety</strong> <strong>Assessment</strong> <strong>Program</strong> <strong>Evaluator</strong> <strong>Manual</strong> April 20112.9 Evaluation Procedures2.9.1 Inspection ProceduresThe general process for inspecting buildings for safety is described below. Please refer to ATC-20-1 (or ATC-45, in the case of flood and wind damage) for more information. Always have oneteam member stay at the sidewalk as a safety watch in case something happens to other membersof the team; the safety watch can call for help. Credentialed SAP evaluators can trade off thisposition as work progresses.Per ATC-20, the one notable exception to the process below is the case of concrete tilt-upconstruction. Unless an external walk-around reveals obviously that the building is not safe, thesafety assessment is not complete until the interior of the building has been accessed and theroof-wall structural connections have been examined. This is due to the older designs havinginadequate strength to carry seismic loads properly at that connection; in the past, earthquakeshave caused failure of these connections, with roof collapse being the result.If a safety evaluation of a concrete tilt-up building does not result at once in an obviousUNSAFE finding, but the building is not open for interior review, Cal EMA recommends postingthe building RESTRICTED USE for possession retrieval and requesting a Detailed Evaluation ofthe building on the evaluation form.If one is able to go inside the concrete tilt-up building, examine the roof-wall structuralconnections as part of the safety assessment and post the building in accord with all findings.Survey of the building exteriorDetermine the structural system. To the extent possible, try to do this from the exterior.This may be fairly simple for shear-wall type structures, but it becomes more difficult withmore sophisticated framing systems. Determining the type of framing system at hand mayprovide a clue as to the types of damage to be expected.Examine the exterior for damage. Thoroughly examine each wall of the building from theground to the roof. Look for any damage or hazard that poses a threat to either the buildingoccupants or the general public who might travel past the building. Walk around thebuilding, spending extra time at areas of vertical discontinuity and plan irregularities (seeFigures 2-38 through 2-40). These are the locations where damage will most likely be found.Watch also for racking of exterior walls, glass frames, and other similar locations. Rackingwill indicate that excessive drift has taken place. Make sure to look for potential fallinghazards before contemplating entering the building.New damage to foundations. If portions of the foundation walls are exposed, look for largecracks or evidence of wall movement relative to the foundation, both in-plane and out-ofplane.If the foundation walls are not exposed, look for evidence of foundation damage inthe first-story walls. Also look for signs of differential settlement, or other types of groundsubsidence.Examine the site for geotechnical hazards. When performing this part of the evaluation, keepin mind that ground disruption can extend over a wide area and not be obvious or even visible on69


