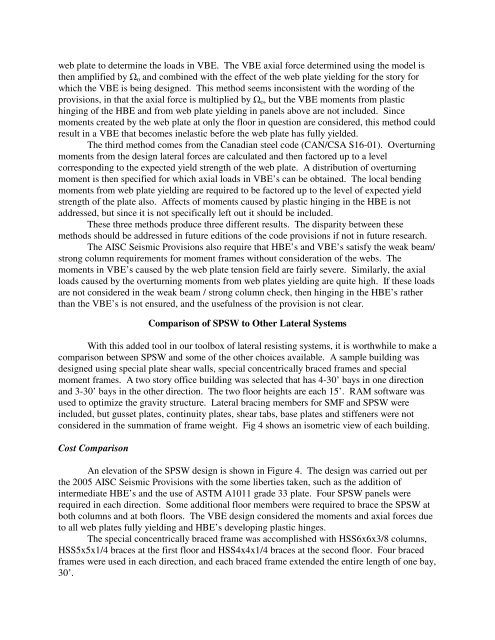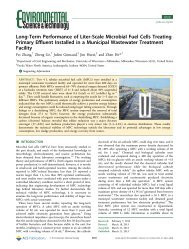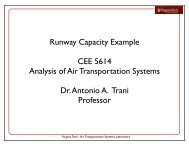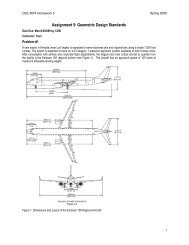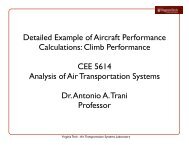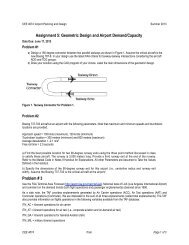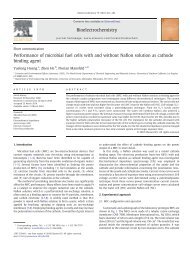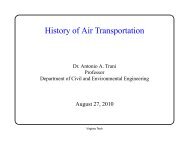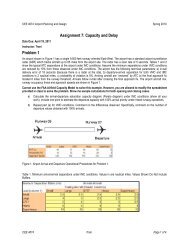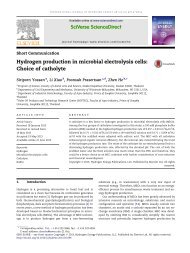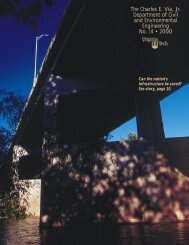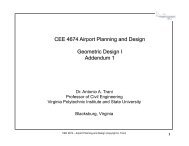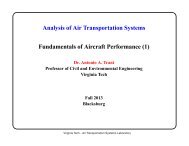Design and Construction of Steel Plate Shear Walls - Eatherton ...
Design and Construction of Steel Plate Shear Walls - Eatherton ...
Design and Construction of Steel Plate Shear Walls - Eatherton ...
Create successful ePaper yourself
Turn your PDF publications into a flip-book with our unique Google optimized e-Paper software.
web plate to determine the loads in VBE. The VBE axial force determined using the model isthen amplified by Ω o <strong>and</strong> combined with the effect <strong>of</strong> the web plate yielding for the story forwhich the VBE is being designed. This method seems inconsistent with the wording <strong>of</strong> theprovisions, in that the axial force is multiplied by Ω o , but the VBE moments from plastichinging <strong>of</strong> the HBE <strong>and</strong> from web plate yielding in panels above are not included. Sincemoments created by the web plate at only the floor in question are considered, this method couldresult in a VBE that becomes inelastic before the web plate has fully yielded.The third method comes from the Canadian steel code (CAN/CSA S16-01). Overturningmoments from the design lateral forces are calculated <strong>and</strong> then factored up to a levelcorresponding to the expected yield strength <strong>of</strong> the web plate. A distribution <strong>of</strong> overturningmoment is then specified for which axial loads in VBE’s can be obtained. The local bendingmoments from web plate yielding are required to be factored up to the level <strong>of</strong> expected yieldstrength <strong>of</strong> the plate also. Affects <strong>of</strong> moments caused by plastic hinging in the HBE is notaddressed, but since it is not specifically left out it should be included.These three methods produce three different results. The disparity between thesemethods should be addressed in future editions <strong>of</strong> the code provisions if not in future research.The AISC Seismic Provisions also require that HBE’s <strong>and</strong> VBE’s satisfy the weak beam/strong column requirements for moment frames without consideration <strong>of</strong> the webs. Themoments in VBE’s caused by the web plate tension field are fairly severe. Similarly, the axialloads caused by the overturning moments from web plates yielding are quite high. If these loadsare not considered in the weak beam / strong column check, then hinging in the HBE’s ratherthan the VBE’s is not ensured, <strong>and</strong> the usefulness <strong>of</strong> the provision is not clear.Comparison <strong>of</strong> SPSW to Other Lateral SystemsWith this added tool in our toolbox <strong>of</strong> lateral resisting systems, it is worthwhile to make acomparison between SPSW <strong>and</strong> some <strong>of</strong> the other choices available. A sample building wasdesigned using special plate shear walls, special concentrically braced frames <strong>and</strong> specialmoment frames. A two story <strong>of</strong>fice building was selected that has 4-30’ bays in one direction<strong>and</strong> 3-30’ bays in the other direction. The two floor heights are each 15’. RAM s<strong>of</strong>tware wasused to optimize the gravity structure. Lateral bracing members for SMF <strong>and</strong> SPSW wereincluded, but gusset plates, continuity plates, shear tabs, base plates <strong>and</strong> stiffeners were notconsidered in the summation <strong>of</strong> frame weight. Fig 4 shows an isometric view <strong>of</strong> each building.Cost ComparisonAn elevation <strong>of</strong> the SPSW design is shown in Figure 4. The design was carried out perthe 2005 AISC Seismic Provisions with the some liberties taken, such as the addition <strong>of</strong>intermediate HBE’s <strong>and</strong> the use <strong>of</strong> ASTM A1011 grade 33 plate. Four SPSW panels wererequired in each direction. Some additional floor members were required to brace the SPSW atboth columns <strong>and</strong> at both floors. The VBE design considered the moments <strong>and</strong> axial forces dueto all web plates fully yielding <strong>and</strong> HBE’s developing plastic hinges.The special concentrically braced frame was accomplished with HSS6x6x3/8 columns,HSS5x5x1/4 braces at the first floor <strong>and</strong> HSS4x4x1/4 braces at the second floor. Four bracedframes were used in each direction, <strong>and</strong> each braced frame extended the entire length <strong>of</strong> one bay,30’.


