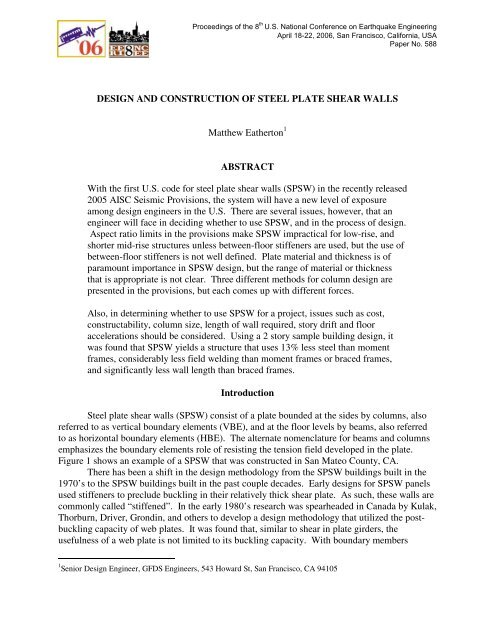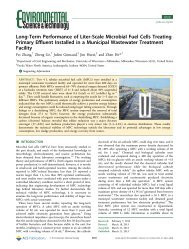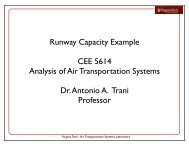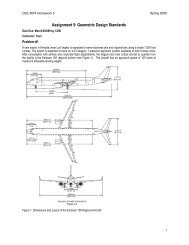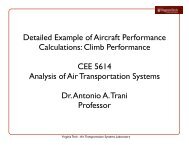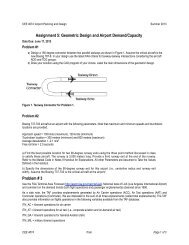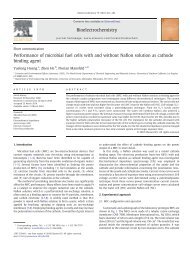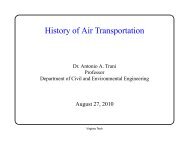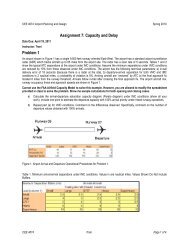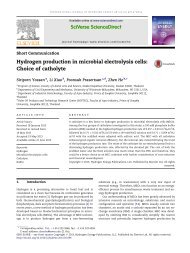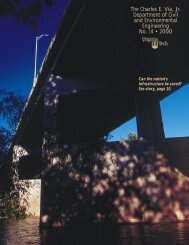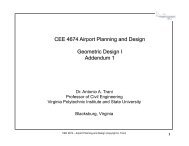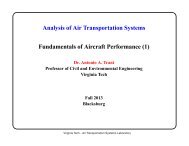Design and Construction of Steel Plate Shear Walls - Eatherton ...
Design and Construction of Steel Plate Shear Walls - Eatherton ...
Design and Construction of Steel Plate Shear Walls - Eatherton ...
Create successful ePaper yourself
Turn your PDF publications into a flip-book with our unique Google optimized e-Paper software.
Proceedings <strong>of</strong> the 8 th U.S. National Conference on Earthquake EngineeringApril 18-22, 2006, San Francisco, California, USAPaper No. 588DESIGN AND CONSTRUCTION OF STEEL PLATE SHEAR WALLSMatthew <strong>Eatherton</strong> 1ABSTRACTWith the first U.S. code for steel plate shear walls (SPSW) in the recently released2005 AISC Seismic Provisions, the system will have a new level <strong>of</strong> exposureamong design engineers in the U.S. There are several issues, however, that anengineer will face in deciding whether to use SPSW, <strong>and</strong> in the process <strong>of</strong> design.Aspect ratio limits in the provisions make SPSW impractical for low-rise, <strong>and</strong>shorter mid-rise structures unless between-floor stiffeners are used, but the use <strong>of</strong>between-floor stiffeners is not well defined. <strong>Plate</strong> material <strong>and</strong> thickness is <strong>of</strong>paramount importance in SPSW design, but the range <strong>of</strong> material or thicknessthat is appropriate is not clear. Three different methods for column design arepresented in the provisions, but each comes up with different forces.Also, in determining whether to use SPSW for a project, issues such as cost,constructability, column size, length <strong>of</strong> wall required, story drift <strong>and</strong> flooraccelerations should be considered. Using a 2 story sample building design, itwas found that SPSW yields a structure that uses 13% less steel than momentframes, considerably less field welding than moment frames or braced frames,<strong>and</strong> significantly less wall length than braced frames.Introduction<strong>Steel</strong> plate shear walls (SPSW) consist <strong>of</strong> a plate bounded at the sides by columns, alsoreferred to as vertical boundary elements (VBE), <strong>and</strong> at the floor levels by beams, also referredto as horizontal boundary elements (HBE). The alternate nomenclature for beams <strong>and</strong> columnsemphasizes the boundary elements role <strong>of</strong> resisting the tension field developed in the plate.Figure 1 shows an example <strong>of</strong> a SPSW that was constructed in San Mateo County, CA.There has been a shift in the design methodology from the SPSW buildings built in the1970’s to the SPSW buildings built in the past couple decades. Early designs for SPSW panelsused stiffeners to preclude buckling in their relatively thick shear plate. As such, these walls arecommonly called “stiffened”. In the early 1980’s research was spearheaded in Canada by Kulak,Thorburn, Driver, Grondin, <strong>and</strong> others to develop a design methodology that utilized the postbucklingcapacity <strong>of</strong> web plates. It was found that, similar to shear in plate girders, theusefulness <strong>of</strong> a web plate is not limited to its buckling capacity. With boundary members1 Senior <strong>Design</strong> Engineer, GFDS Engineers, 543 Howard St, San Francisco, CA 94105
designed to resist the forces <strong>of</strong> the web plate, not onlydoes tension field action develop, but the tensiondiagonals can yield. Significant ductility <strong>and</strong> energyabsorption has been noted in this type <strong>of</strong> wall, that hasbeen referred to as “unstiffened” or “thin-walled”SPSW. It should be understood that the terms“stiffened” <strong>and</strong> “unstiffened” are a bit <strong>of</strong> a misnomer,however, as the essential difference in designmethodologies is the degree to which a plate is allowedto buckle, rather than whether stiffeners are used. Theweb plate <strong>of</strong> the SPSW shown in Fig 1 is designed todevelop tension field action at relatively low shear <strong>and</strong>would therefore be considered unstiffened. The 2005AISC Seismic provisions <strong>and</strong> the rest <strong>of</strong> this paperonly address unstiffened SPSW.In the 1990’s considerable research on SPSWwas done in the United States by pr<strong>of</strong>essors Bruneau,Berman, Elgaaly, Caccese, Astaneh, <strong>and</strong> others. U.S.design provisions were, for the first time, published inthe 2005 AISC Seismic provisions. Additionally,Bruneau <strong>and</strong> Sabelli are producing an AISC designguide on SPSW which is expected to includerecommendations for seismic <strong>and</strong> non-seismicapplications for SPSW. With these upcomingpublications, SPSW will gain a new level <strong>of</strong> exposurewith U.S. engineers. This paper is geared towardsdesign engineers who might be considering usingSPSW <strong>and</strong> contains:1. Discussion <strong>of</strong> design considerations whenusing the 2005 AISC Seismic Provisions.2. Comparison <strong>of</strong> SPSW to special concentrically braced frames <strong>and</strong> special momentframes.3. Summary <strong>of</strong> reasons why the author used SPSW for 3 large residences in NorthernCalifornia <strong>and</strong> experiences encountered in their design <strong>and</strong> construction.4. Suggestions for design <strong>of</strong> SPSW <strong>and</strong> future editions <strong>of</strong> SPSW code provisions.<strong>Design</strong> Considerations for SPSWFigure 1 – <strong>Steel</strong> plate shear wall usedin a high-end residence in San MateoCounty, CA.The 2005 AISC Seismic Provisions refer to SPSW as special plate shear walls. The termspecial indicates that, like special concentrically braced frames or special moment frames, thatspecial plate shear walls are expected to have increased ductility over their ordinarycounterparts. While the AISC Seismic Provisions do not include ordinary steel plate shear walls,if they are included in future editions it can be conjectured that one <strong>of</strong> the differences may besimple shear beam-to-column connections (as opposed to moment connections required forSPSW).In the process <strong>of</strong> SPSW design, the author has come across several issues that require
judgment outside <strong>of</strong> what is presented in the AISC Seismic Provisions. Questions such as howthin a plate is appropriate, how slender a wall is possible, what plate material can be used, <strong>and</strong>how to interpret the code when it comes to column design are important in the design process,<strong>and</strong> are discussed below. First, a brief description <strong>of</strong> the design process is required to highlightsome <strong>of</strong> the issues.<strong>Design</strong> ProcessTo achieve the high level <strong>of</strong> ductility expected <strong>of</strong> SPSW, the boundary members have tobe designed to remain elastic as the plate yields. As a result, size <strong>of</strong> beams <strong>and</strong> columns aredesigned based on the plate thickness. <strong>Plate</strong> design, however, is based on angle <strong>of</strong> inclination <strong>of</strong>the tension field, which is dependent on the boundary members. The design process, therefore,becomes iterative, but with closed form equations is well suited for a spreadsheet.In order to begin the design process it is necessary to assume an angle <strong>of</strong> inclination, α,for the tension field relative to the vertical. AISC Seismic Provisions give an equation for α, thatwill need to be checked after boundary members are designed. The capacity <strong>of</strong> the wall <strong>and</strong>boundary member sizes will not be so sensitive to α, however, that multiple iterations are usuallynecessary, unless drift controls the design. In fact, the equation for α, is not entirely accurate.The equation is based on pinned beam to column connections with SPSW panels above <strong>and</strong>below. While α equations are available for other conditions, it was determined by the authors <strong>of</strong>AISC Seismic that these variations in α are not significant. An initial estimate <strong>of</strong> 40º willusually suffice.After the plate is sized using the assumed angle, α, the expected yield force <strong>of</strong> web platethat will be applied to HBE’s <strong>and</strong> VBE’s should be calculated. The expected yield stress <strong>of</strong> theweb plate is R y F y . When reducing the expected yield stress into vertical <strong>and</strong> horizontalcomponents, the fact that the length <strong>of</strong> plate on the angle is longer than the vertical or horizontallength should be taken into account to avoid overly conservative design. For instance, thevertical component <strong>of</strong> the expected yield stress to be applied to the HBE is R y F y (cos α)(cos α)rather than just R y F y (cos α). The upcoming AISC <strong>Design</strong> Guide by Bruneau <strong>and</strong> Sabellidiscusses this further.SPSW Aspect Ratio <strong>and</strong> Intermediate HBE’sThe length <strong>of</strong> an SPSW panel is limited by an aspect ratio <strong>of</strong> 0.8
esisting elements.How to use intermediate HBE’s between floors is notwell defined in the AISC Seismic Provisions. The commentarymentions that additional horizontal intermediate boundaryelements can be used to adjust the aspect ratio <strong>of</strong> a SPSWpanel, but the main body <strong>of</strong> the code requires that all HBE toVBE connections be moment connections <strong>and</strong> that all HBE toVBE intersections be laterally braced. It is the author’sinterpretation that these provisions do not apply to intermediateHBE’s. This should be addressed, however, in future editions<strong>of</strong> the code.With the use <strong>of</strong> intermediate HBE’s, the slenderness<strong>and</strong> capacity <strong>of</strong> a wall is perfectly adjustable. <strong>Walls</strong> as slenderas the one shown in Fig 2 have been designed <strong>and</strong> constructed.A nonlinear pushover analysis was done on this wall to ensurethat the boundary elements will remain elastic while the webplate yields.Web <strong>Plate</strong> Thickness <strong>and</strong> MaterialWhen sizing the web plate there a few things to keep inmind. It is ideal to size the plate at each level to just satisfy thedesign shear force. This will make it more likely that the platewill yield at multiple floors <strong>and</strong> it will make for a moreeconomical design <strong>of</strong> the columns.At upper floors <strong>of</strong> a mid-rise or all floors <strong>of</strong> a low-risebuilding it becomes clear that even 3/16” to 1/8” plate can havemore capacity than is needed. The question quickly becomes: Figure 2 – <strong>Steel</strong> plate shearhow thin <strong>of</strong> plate should be used? AISC Seismic Provisions wall used in a high-enddo not limit plate slenderness, instead, the commentary states residence in Atherton, CA.that story drift limitations will indirectly limit the plateslenderness. For designs such as the ones shown in Fig 1 <strong>and</strong> Fig 2 the material <strong>and</strong>constructability may control instead.As the web plate gets thinner the connection to boundary members becomes moredifficult. The connection shown in Fig 3 is from a SPSW used for a high-end residence in SanMateo County, California. 14 gage plate was specified with continuous welds on both sides tothe boundary members. Inadvertently, the steel fabricator shipped some <strong>of</strong> the panels to sitewith only intermittent welds around the panel perimeter. It was discovered that, while thehorizontal welds were fairly easy to complete in the field, the welds along the VBE’s requiredspecial attention. Initial attempts at vertical welding presented some difficulty, when uph<strong>and</strong>welding (starting at the bottom <strong>and</strong> going up) began burning through the light gage plate. Aspecial downh<strong>and</strong> (starting from the top <strong>and</strong> going down) procedure was developed by thefabricator <strong>and</strong> qualified by the special inspector. The resulting welds were found to be adequate,but this demonstrates some <strong>of</strong> the challenges when using light gage web plate.Another factor to consider when using thin web plate is the shear that causes the plate tobuckle. <strong>Plate</strong> buckling is expected to occur as the tension field develops, but it is not desirable
for service loads, e.g. a stout wind.Researchers who have run tests onSPSW’s report extremely loudbanging as the loading reverses.Even though there haven’t beenany documented cases <strong>of</strong> SPSWbuildings making loud bangingsounds in wind storms, SPSW arerelatively new <strong>and</strong> it may yetbecome an issue. Theory <strong>of</strong>elasticity texts give formulas forcalculating plate buckling <strong>and</strong> it isworthwhile to underst<strong>and</strong> the loadat which an SPSW will buckle.Introducing intermediate HBE’swith shorter panel lengths willincrease the buckling load.The third consideration when choosing plate thickness is the material specification.Section 6.1 <strong>of</strong> the AISC Seismic Provisions limits the materials that can be used in the seismicload resisting system. Acceptable plate material includes A36 or A1011 Grade 55 (in either SSor HSLAS). A1011 is hot rolled sheet steel <strong>and</strong> as such should have more pronounced yielding<strong>and</strong> more ductility than cold rolled sheet metal. It would be much more preferable, however, touse A1011 grade 30 or 33 sheet steel as it has a lower yield <strong>and</strong> more elongation. While thecommentary discusses low yield point plate material, it is suggested that future editions <strong>of</strong> theAISC Seismic Provisions explicitly allow these materials.Whenever light gage plate is used for the web plate it is the author’s opinion that it isworthwhile to require coupon tests to measure actual yield strength <strong>and</strong> percent elongation.Since the performance <strong>of</strong> the building is so directly tied to the plate material, the greaterunderst<strong>and</strong>ing <strong>of</strong> the primary energy dissipating element will easily justify the slight additionalcost.Column <strong>Design</strong>Figure 3 – Field welding <strong>of</strong> gage plate that requiredspecial procedure.The main body <strong>of</strong> the 2005 AISC Seismic Provisions states that the required strength <strong>of</strong>VBE’s shall be based upon the forces corresponding to the expected yield strength, in tension, <strong>of</strong>the web calculated at an angle, α. To reach this level <strong>of</strong> force the beams are required to developplastic hinges. The commentary describes three methods that can be used to design the VBE.The first, nonlinear pushover analysis, will give the most accurate underst<strong>and</strong>ing <strong>of</strong> the SPSWresponse. Axial loads <strong>and</strong> moments in the columns caused by web plate yielding <strong>and</strong> plastichinging <strong>of</strong> the HBE can be used to design the columns to remain elastic. It is important to notethat elastic modeling <strong>of</strong> SPSW will not capture the intent <strong>of</strong> the design process: to size VBE’s toremain elastic while the web plate yields. To design the VBE for yielded plate <strong>and</strong> plastichinging <strong>of</strong> HBE’s requires consideration <strong>of</strong> the nonlinear response <strong>of</strong> the elements. Nonlinearpushover analyses, however, are not that common in most design <strong>of</strong>fices.The second method called combined linear elastic computer programs <strong>and</strong> capacitydesign concept (LE+CD) uses an elastic model <strong>of</strong> the wall, considering moment connections <strong>and</strong>
web plate to determine the loads in VBE. The VBE axial force determined using the model isthen amplified by Ω o <strong>and</strong> combined with the effect <strong>of</strong> the web plate yielding for the story forwhich the VBE is being designed. This method seems inconsistent with the wording <strong>of</strong> theprovisions, in that the axial force is multiplied by Ω o , but the VBE moments from plastichinging <strong>of</strong> the HBE <strong>and</strong> from web plate yielding in panels above are not included. Sincemoments created by the web plate at only the floor in question are considered, this method couldresult in a VBE that becomes inelastic before the web plate has fully yielded.The third method comes from the Canadian steel code (CAN/CSA S16-01). Overturningmoments from the design lateral forces are calculated <strong>and</strong> then factored up to a levelcorresponding to the expected yield strength <strong>of</strong> the web plate. A distribution <strong>of</strong> overturningmoment is then specified for which axial loads in VBE’s can be obtained. The local bendingmoments from web plate yielding are required to be factored up to the level <strong>of</strong> expected yieldstrength <strong>of</strong> the plate also. Affects <strong>of</strong> moments caused by plastic hinging in the HBE is notaddressed, but since it is not specifically left out it should be included.These three methods produce three different results. The disparity between thesemethods should be addressed in future editions <strong>of</strong> the code provisions if not in future research.The AISC Seismic Provisions also require that HBE’s <strong>and</strong> VBE’s satisfy the weak beam/strong column requirements for moment frames without consideration <strong>of</strong> the webs. Themoments in VBE’s caused by the web plate tension field are fairly severe. Similarly, the axialloads caused by the overturning moments from web plates yielding are quite high. If these loadsare not considered in the weak beam / strong column check, then hinging in the HBE’s ratherthan the VBE’s is not ensured, <strong>and</strong> the usefulness <strong>of</strong> the provision is not clear.Comparison <strong>of</strong> SPSW to Other Lateral SystemsWith this added tool in our toolbox <strong>of</strong> lateral resisting systems, it is worthwhile to make acomparison between SPSW <strong>and</strong> some <strong>of</strong> the other choices available. A sample building wasdesigned using special plate shear walls, special concentrically braced frames <strong>and</strong> specialmoment frames. A two story <strong>of</strong>fice building was selected that has 4-30’ bays in one direction<strong>and</strong> 3-30’ bays in the other direction. The two floor heights are each 15’. RAM s<strong>of</strong>tware wasused to optimize the gravity structure. Lateral bracing members for SMF <strong>and</strong> SPSW wereincluded, but gusset plates, continuity plates, shear tabs, base plates <strong>and</strong> stiffeners were notconsidered in the summation <strong>of</strong> frame weight. Fig 4 shows an isometric view <strong>of</strong> each building.Cost ComparisonAn elevation <strong>of</strong> the SPSW design is shown in Figure 4. The design was carried out perthe 2005 AISC Seismic Provisions with the some liberties taken, such as the addition <strong>of</strong>intermediate HBE’s <strong>and</strong> the use <strong>of</strong> ASTM A1011 grade 33 plate. Four SPSW panels wererequired in each direction. Some additional floor members were required to brace the SPSW atboth columns <strong>and</strong> at both floors. The VBE design considered the moments <strong>and</strong> axial forces dueto all web plates fully yielding <strong>and</strong> HBE’s developing plastic hinges.The special concentrically braced frame was accomplished with HSS6x6x3/8 columns,HSS5x5x1/4 braces at the first floor <strong>and</strong> HSS4x4x1/4 braces at the second floor. Four bracedframes were used in each direction, <strong>and</strong> each braced frame extended the entire length <strong>of</strong> one bay,30’.
The special moment frame option was designed with two 2-bay frames in each direction.Laying out the frames so they don’t meet at the corners eliminated the need to considercombined orthogonal seismic forces. The columns are W14x159 <strong>and</strong> the beams at the first floor<strong>and</strong> ro<strong>of</strong> are W24x62 <strong>and</strong> W18x40 respectively. The frames were drift controlled.The weight <strong>of</strong> the structural steel was summed up for each design <strong>and</strong> is tabulated inTable 1. Weights were then normalized to the weight <strong>of</strong> the moment frame structure. TheSPSW structure was 87% <strong>of</strong> the weight <strong>of</strong> the moment frame, while the SCBF structure was79% <strong>of</strong> the moment frame. As would be expected both SPSW <strong>and</strong> SCBF result in less steel thanthe moment frame, but SPSW may mean slightly more steel than SCBF. Even though SPSW issimilar to a braced frame with tension-only braces, the forces <strong>of</strong> the tension field on theboundary members causes some increase in their size over braced frames.Stopping with just a steel weight comparison would not give the full picture <strong>of</strong>construction costs, however. One <strong>of</strong> the reasons that SPSW was used for the residence inAtherton, California (see later discussion) was that the panels came out <strong>of</strong> the shop fullyconstructed. The SPSW panels shown in Fig 4. could be shop constructed <strong>and</strong> erected withoutthe need for field welding. Table 1 shows the number <strong>of</strong> field pieces <strong>and</strong> field welds required foreach design. With 8% less pieces in the field <strong>and</strong> 256 less field welds, the SPSW option will beeasier <strong>and</strong> faster to erect than the SCBF.Other ConsiderationsThe three SPSW projects that the author was involved with were all highly architecturalbuildings. Thickness <strong>of</strong> walls, length <strong>of</strong> solid walls <strong>and</strong> locations <strong>of</strong> solid walls were the drivingforce behind the choice to use SPSW. As shown in Table 1, SPSW columns can be smaller thanmoment frame columns <strong>and</strong> take up less wall length than SCBF.Table 1 also includes inelastic drift, ∆m. The relative stiffness <strong>of</strong> the systems puts SPSWbetween a braced frame <strong>and</strong> a moment frame. When considering the relative performance <strong>of</strong>different systems it is important to examine not only drift, but also accelerations (Mayes et al2005). A well known example <strong>of</strong> acceleration related damage is the Olive View Hospital whichhappened to be constructed with steel plate shear walls (Celebi, 1997). During the NorthridgeEarthquake, peak acceleration at the ro<strong>of</strong> was recorded to be 2.31g while peak groundacceleration was 0.82g. The amount <strong>of</strong> damage to secondary structures <strong>and</strong> equipmentincluding water damage from broken pipes greatly outweighed any structural damage.The Olive View Hospital is different from typical SPSW designed per the AISC SeismicProvisions in two very important ways. As discussed in the introduction there has been a shiftin the design methodology for SPSW. The Olive View Hospital used “stiffened” steel plateshear walls. That is, the 5/8” <strong>and</strong> ¾” thick web plate (Anon, 1978) was designed not to buckle.Additionally, in reaction to the failure <strong>of</strong> the previous Olive View Hospital in the WhittierEarthquake, high loads were used in an effort to reduce the amount <strong>of</strong> structural damage. It isobvious from the amount <strong>of</strong> acceleration amplification that the lateral resisting system remainedvirtually elastic during the Northridge Earthquake. If an SPSW plate thickness <strong>and</strong>configuration are designed to meet the seismic loads without significant design overstrength,then nonlinearities in the seismic response will reduce expected accelerations. It has been shownthat moment frames, being drift controlled, usually exhibit less inelasticity than other systems(Mayes et al, 2005). As such, it can be expected that SPSW would likely have less accelerationamplification than the SMF option.
(a)(b)(d)Figure 4 – Comparison buildings designedwith special plate shear walls (a), specialconcentrically braced frames (b) <strong>and</strong> specialmoment frames (c). Elevation view <strong>of</strong> theSPSW design (d).(c)Table 1.Factors for comparing SPSW, SCBF <strong>and</strong> SMF lateral resisting systems.Cost / <strong>Construction</strong> <strong>Design</strong> Architectural Performance<strong>Steel</strong> % <strong>of</strong> # <strong>of</strong> Number Resp. Cntllng Column Length Ro<strong>of</strong> RepairWeight SMF Field <strong>of</strong> Field Mod. D/C Width Wall Defl. afterSystem (kips) Wt Pieces Welds R Ratio in Wall Used ∆m EQSPSW 173.8 87% 150 0 7.0 0.96 12" 120’ 3.1” Replace <strong>Plate</strong>SCBF 158.1 79% 162256fillet 6.4 0.97 6" 480’ 0.25” Replace BracesSMF 200.2100% 182 96 CJP 8.5 0.88 16" 0’ 9.0” Not as Easy
The last column shown in Table 1 is meant to point out the repair options that might beavailable after an earthquake. In the braced frame <strong>and</strong> SPSW it would be possible to replacedamaged components, while repair methods for moment frames would require additional work.Successful SPSW Projects in Northern CaliforniaThe author has been involved with three large residences where SPSW was determined tobe the best option. All three are in the final phases <strong>of</strong> construction at the end <strong>of</strong> 2005. Thereasons for using SPSW are described in the following list:1. Speed <strong>of</strong> construction. One <strong>of</strong> the residences had a very short construction schedule.It was determined that fully shop fabricated SPSW would allow faster erection.2. All three <strong>of</strong> the projects are highly architectural in that there are very few lengths <strong>of</strong>solid walls. It was necessary to fit lateral resisting elements into short lengths <strong>of</strong>walls or use moment frames. SPSW allowed the used <strong>of</strong> very slender elements (seefig 2).3. Braced frames in tall slender configurations require large gusset plates.Configurations as slender as shown in Fig 2 would not be practical as a braced frame.4. Thickness <strong>of</strong> walls was also important to the architects. Moment frames that wouldrequire thick walls or bump-outs to hide large columns was not an option.5. As is shown in the preceeding section, SPSW yields less structural steel weight <strong>and</strong>should therefore be cheaper than moment frames.All three projects were designed before the AISC Seismic Provisions were available. Thedesigns were carried out using the Canadian <strong>Steel</strong> Code (CAN/CSA 2001). 2d pushover modelswere used to verify the designs. 12 gage <strong>and</strong> 14 gage web plates were used <strong>and</strong> small angleswere attached to the columns to provide a surface to which the plate was welded. Some type <strong>of</strong>fish plate or angle was needed to allow for tolerances in the plate <strong>and</strong> column. Care was takennot to attach anything to the web plates or to drill holes through the web plate for plumbing orconduit. A gap <strong>of</strong> approximately 1” was left between infill studs <strong>and</strong> the web plate in an effortto reduce damage from minor earthquakes that might buckle the plate.Conclusions<strong>Steel</strong> plate shear walls were an excellent choice <strong>of</strong> lateral systems for three largeresidences in Northern California. The high capacity possible in a SPSW panel that is relativelytall <strong>and</strong> slender helped satisfy the restrictive architectural requirements. A cost comparisonshows that the design <strong>of</strong> a sample 2 story building required 13% less steel than a comparablemoment frame <strong>and</strong> if detailed properly would not require field welding.The 2005 AISC Seismic Provisions <strong>and</strong> the upcoming AISC <strong>Design</strong> Guide for steel plateshear walls will give SPSW a new level <strong>of</strong> exposure among practicing engineers. The followingare suggestions for further research <strong>and</strong> future editions <strong>of</strong> the SPSW design provisions:1. It should be defined whether intermediate HBE’s (between floors) require momentconnections to the VBE’s. Also it should be stated that intermediate HBE’s do notrequire lateral bracing if the VBE is designed accordingly.2. Further research should be conducted to determine what level <strong>of</strong> plate slenderness causes
uckling <strong>of</strong> the plate under service loads <strong>and</strong> if this results in audible banging or othernegative effects.3. The materials allowed for the web plate should explicitly include ASTM A1011 SSGrades 30 <strong>and</strong> 33. These materials have greater ductility than ASTM A1011 HSLASGrade 55 which is already allowed.4. There are three methods presented for designing VBE’s that give significantly differentresults. These variations should be reconciled.5. The method for designing VBE’s called linear elastic computer programs <strong>and</strong> capacitydesign concept, considers axial forces amplified by Ω o , but moments due to web plateyielding in panels above or plastic hinging <strong>of</strong> the HBE’s is ignored. This appearsinconsistent with the intent <strong>of</strong> the provisions, which is that VBE’s remain elastic whilethe web plate yields.6. Strong column / weak beam design checks are specified to be carried out withoutconsidering web plate tension. Since a large portion <strong>of</strong> the axial forces <strong>and</strong> bendingmoments in the columns will be caused by web plate tension, this design check does notlimit the plastic hinging to HBE’s.ReferencesAmerican Institute <strong>of</strong> <strong>Steel</strong> <strong>Construction</strong> 2005. Seismic Provisions for Structural <strong>Steel</strong> BuildingsANSI/AISC 341-05 released online in December 2005Bruneau, Michel, Sabelli, Rafael <strong>and</strong> Pottebaum, Warren. 2006 AISC <strong>Design</strong> Guide for <strong>Steel</strong> <strong>Plate</strong> <strong>Shear</strong><strong>Walls</strong> American Institute <strong>of</strong> <strong>Steel</strong> <strong>Construction</strong> (yet to be released).Canadian St<strong>and</strong>ards Association 2001. Limit States <strong>Design</strong> <strong>of</strong> <strong>Steel</strong> Structures CAN/CSA S16-01published by Canadian St<strong>and</strong>ards Association.Mayes, Ronald B, Goings, Craig B, Naguib, Wassim I, <strong>and</strong> Harris, Stephen K 2005. Comparative SeismicPerformance <strong>of</strong> Four Strucutral Systems 74 th Annual Convention <strong>of</strong> the Structural EngineersAssociation <strong>of</strong> California September 28-October 1, 2005.Celebi, Mehmat. 1997. Response <strong>of</strong> Olive View Hospital to Northridge <strong>and</strong> Whittier Earthquakes Journal<strong>of</strong> Structural Engineering, ASCE, 123, 389-396.Anonymous 1978. Quake-pro<strong>of</strong> hospital has battleship-like walls Engineering News Record Sept. 21,1978 62-63.


