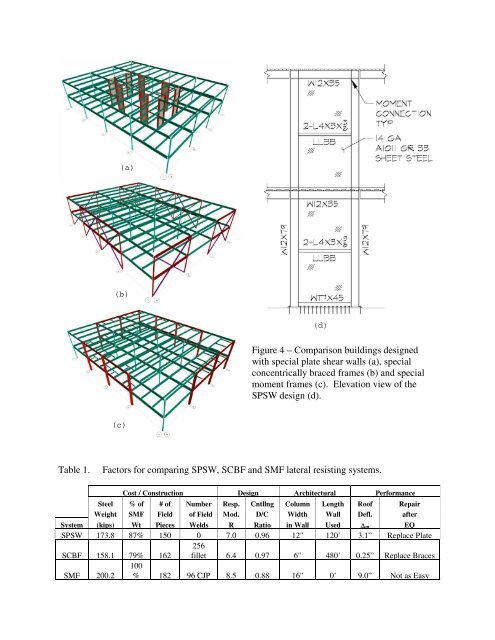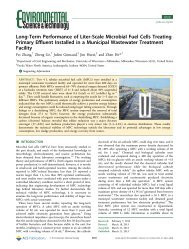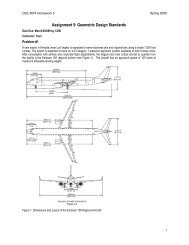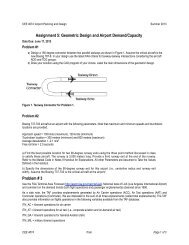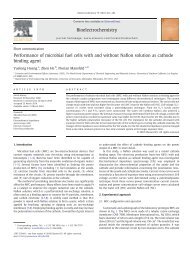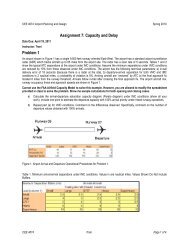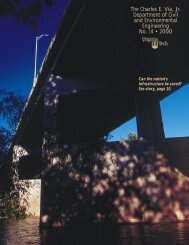Design and Construction of Steel Plate Shear Walls - Eatherton ...
Design and Construction of Steel Plate Shear Walls - Eatherton ...
Design and Construction of Steel Plate Shear Walls - Eatherton ...
Create successful ePaper yourself
Turn your PDF publications into a flip-book with our unique Google optimized e-Paper software.
(a)(b)(d)Figure 4 – Comparison buildings designedwith special plate shear walls (a), specialconcentrically braced frames (b) <strong>and</strong> specialmoment frames (c). Elevation view <strong>of</strong> theSPSW design (d).(c)Table 1.Factors for comparing SPSW, SCBF <strong>and</strong> SMF lateral resisting systems.Cost / <strong>Construction</strong> <strong>Design</strong> Architectural Performance<strong>Steel</strong> % <strong>of</strong> # <strong>of</strong> Number Resp. Cntllng Column Length Ro<strong>of</strong> RepairWeight SMF Field <strong>of</strong> Field Mod. D/C Width Wall Defl. afterSystem (kips) Wt Pieces Welds R Ratio in Wall Used ∆m EQSPSW 173.8 87% 150 0 7.0 0.96 12" 120’ 3.1” Replace <strong>Plate</strong>SCBF 158.1 79% 162256fillet 6.4 0.97 6" 480’ 0.25” Replace BracesSMF 200.2100% 182 96 CJP 8.5 0.88 16" 0’ 9.0” Not as Easy


