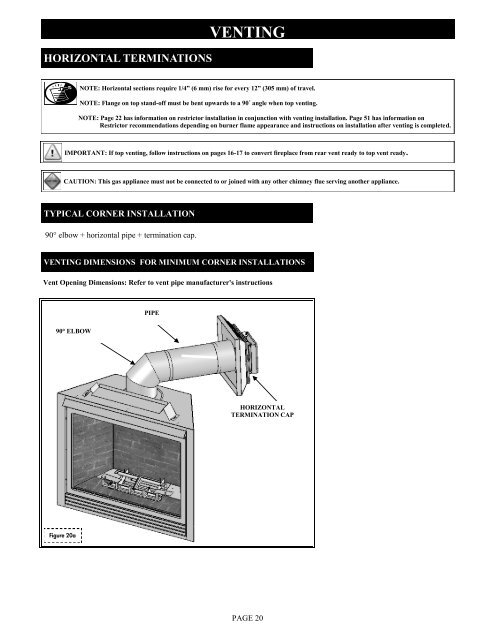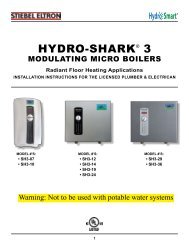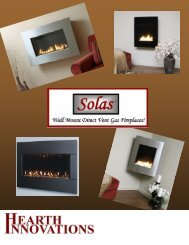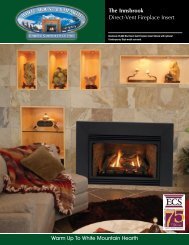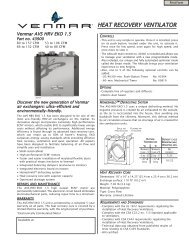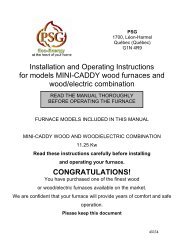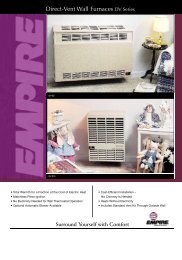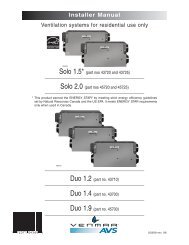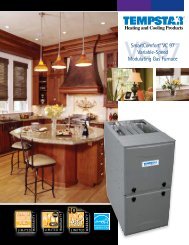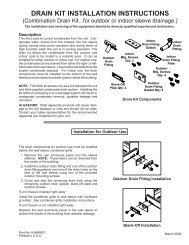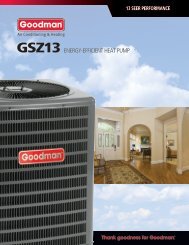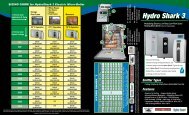56701-IPI only
56701-IPI only
56701-IPI only
Create successful ePaper yourself
Turn your PDF publications into a flip-book with our unique Google optimized e-Paper software.
HORIZONTAL TERMINATIONSVENTINGNOTE: Horizontal sections require 1/4” (6 mm) rise for every 12” (305 mm) of travel.NOTE: Flange on top stand-off must be bent upwards to a 90˚ angle when top venting.NOTE: Page 22 has information on restrictor installation in conjunction with venting installation. Page 51 has information onRestrictor recommendations depending on burner flame appearance and instructions on installation after venting is completed.IMPORTANT: If top venting, follow instructions on pages 16-17 to convert fireplace from rear vent ready to top vent ready.CAUTION: This gas appliance must not be connected to or joined with any other chimney flue serving another appliance.TYPICAL CORNER INSTALLATION90° elbow + horizontal pipe + termination cap.VENTING DIMENSIONS FOR MINIMUM CORNER INSTALLATIONSVent Opening Dimensions: Refer to vent pipe manufacturer's instructionsPIPE90° ELBOWHORIZONTALTERMINATION CAPFigure 20aPAGE 20


