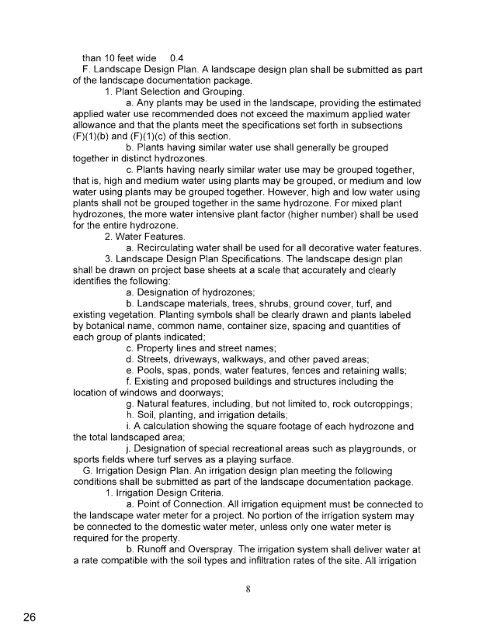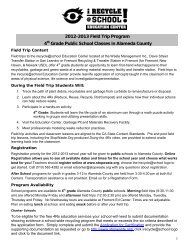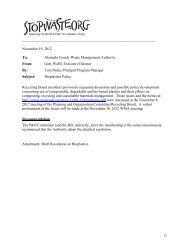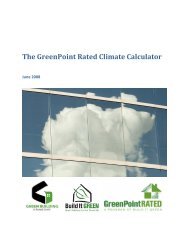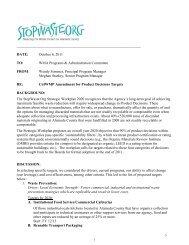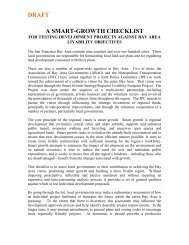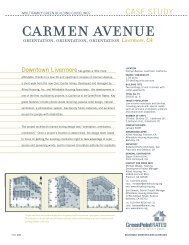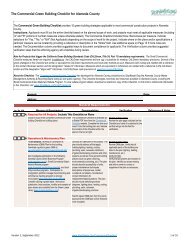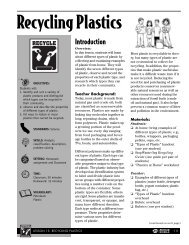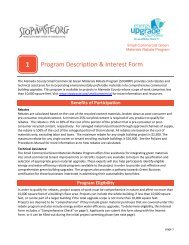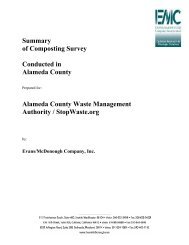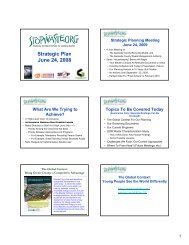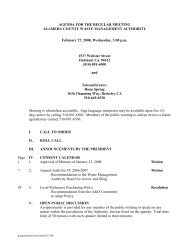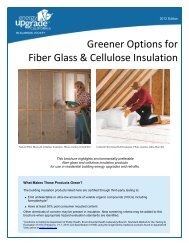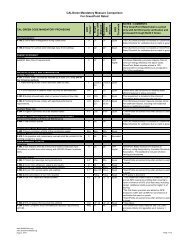Staff Report and WELO Ordinance - StopWaste.Org
Staff Report and WELO Ordinance - StopWaste.Org
Staff Report and WELO Ordinance - StopWaste.Org
- No tags were found...
Create successful ePaper yourself
Turn your PDF publications into a flip-book with our unique Google optimized e-Paper software.
than 10 feet wide 0.4F. L<strong>and</strong>scape Design Plan. A l<strong>and</strong>scape design plan shall be submitted as partof the l<strong>and</strong>scape documentation package.1. Plant Selection <strong>and</strong> Grouping.a. Any plants may be used in the l<strong>and</strong>scape, providing the estimatedapplied water use recommended does not exceed the maximum applied waterallowance <strong>and</strong> that the plants meet the specifications set forth in subsections(F)(1)(b) <strong>and</strong> (F)(1)(c) of this section.b. Plants having similar water use shall generally be groupedtogether in distinct hydrozones.c. Plants having nearly similar water use may be grouped together,that is, high <strong>and</strong> medium water using plants may be grouped, or medium <strong>and</strong> lowwater using plants may be grouped together. However, high <strong>and</strong> low water usingplants shall not be grouped together in the same hydrozone. For mixed planthydrozones, the more water intensive plant factor (higher number) shall be usedfor the entire hydrozone.2. Water Features.a. Recirculating water shall be used for all decorative water features.3. L<strong>and</strong>scape Design Plan Specifications. The l<strong>and</strong>scape design planshall be drawn on project base sheets at a scale that accurately <strong>and</strong> clearlyidentifies the following:a. Designation of hydrozones;b. L<strong>and</strong>scape materials, trees, shrubs, ground cover, turf, <strong>and</strong>existing vegetation. Planting symbols shall be clearly drawn <strong>and</strong> plants labeledby botanical name, common name, container size, spacing <strong>and</strong> quantities ofeach group of plants indicated;c. Property lines <strong>and</strong> street names;d. Streets, driveways, walkways, <strong>and</strong> other paved areas;e. Pools, spas, ponds, water features, fences <strong>and</strong> retaining walls;f. Existing <strong>and</strong> proposed buildings <strong>and</strong> structures including thelocation of windows <strong>and</strong> doorways;g. Natural features, including, but not limited to, rock outcroppings;h. Soil, planting, <strong>and</strong> irrigation details;i. A calculation showing the square footage of each hydrozone <strong>and</strong>the total l<strong>and</strong>scaped area;j. Designation of special recreational areas such as playgrounds, orsports fields where turf serves as a playing surface.G. Irrigation Design Plan. An irrigation design plan meeting the followingconditions shall be submitted as part of the l<strong>and</strong>scape documentation package.1. Irrigation Design Criteria.a. Point of Connection. All irrigation equipment must be connected tothe l<strong>and</strong>scape water meter for a project. No portion of the irrigation system maybe connected to the domestic water meter, unless only one water meter isrequired for the property.b. Runoff <strong>and</strong> Overspray. The irrigation system shall deliver water ata rate compatible with the soil types <strong>and</strong> infiltration rates of the site. All irrigation826


