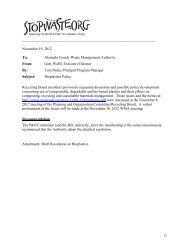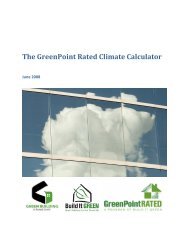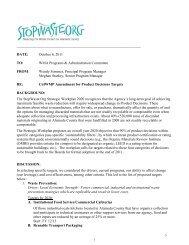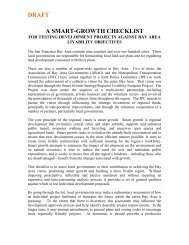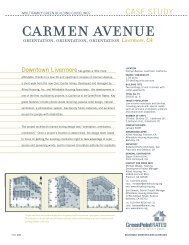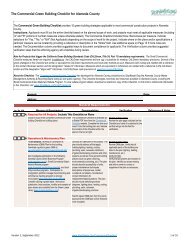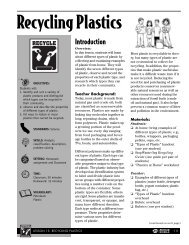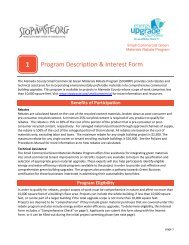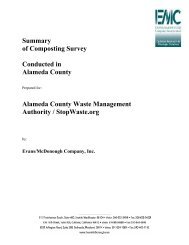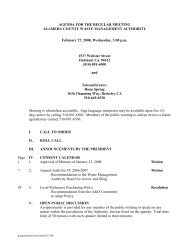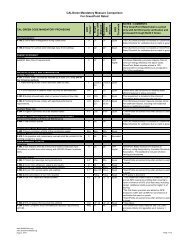Staff Report and WELO Ordinance - StopWaste.Org
Staff Report and WELO Ordinance - StopWaste.Org
Staff Report and WELO Ordinance - StopWaste.Org
- No tags were found...
Create successful ePaper yourself
Turn your PDF publications into a flip-book with our unique Google optimized e-Paper software.
Draft 10-13-10following areas, unless an alternative design having the effect of low volume irrigation (e.g.,micro-sprayers) <strong>and</strong> which will avoid runoff <strong>and</strong> erosion is approved by the director as part ofthe l<strong>and</strong>scape design documentation package <strong>and</strong> verified by the l<strong>and</strong>scape installationcertification.1. L<strong>and</strong>scape areas less than 8 feet in width in any direction;2. Mulched areas;3. Within 24 inches of a non-permeable surface unless no runoff occurs orthe adjacent non permeable surface drains entirely to permeablesurfaces capable of admitting <strong>and</strong> retaining the irrigation runoff;4. On slopes greater than 25% (where 25% means one foot of verticalelevation change for every four feet of horizontal length); <strong>and</strong>5. Any l<strong>and</strong>scape area irrigated with grey water.i. Irrigation of slopes greater than 25% shall not exceed an application rate of0.75 inches per hour, unless an alternative design avoiding overspray <strong>and</strong> runoff is approvedby the director (e.g., the toe of the slope drains entirely to permeable surfaces).5. Irrigation Design Plan Submittal Requirements. The irrigation design plan shall bearthe signature of an architect, l<strong>and</strong>scape architect, or l<strong>and</strong>scape contractor licensed by thestate in good st<strong>and</strong>ing. The irrigation design plan shall demonstrate how it meets therequirements of sub-sections (E)(3) (irrigation design criteria) <strong>and</strong> (E)(4) (equipment) of thissection, <strong>and</strong> shall be drawn on project base sheets at a scale that accurately <strong>and</strong> clearlyidentifies <strong>and</strong> includes the following:a. Location <strong>and</strong> size of separate water meters for l<strong>and</strong>scape irrigation;b. Location, type, <strong>and</strong> size of all components of the irrigation system, includingautomatic controllers, main <strong>and</strong> lateral lines, valves, sprinkler heads, emitters, moisturesensing devices, rain sensing devices, quick couplers, <strong>and</strong> backflow prevention devices;c. Static water pressure at the point of connection to the public water supply;d. Flow rate (gallons per minute), application rate (inches per hour), <strong>and</strong> designoperating pressure (psi) for each station;e. Each area to be irrigated by each valve;f. Location of soil moisture or rain sensor(s) if any; <strong>and</strong>g. The statement, "I have complied with the criteria of Livermore Municipal CodeChapter 13.25 <strong>and</strong> have applied them for efficient use of water in the l<strong>and</strong>scape design plan,"<strong>and</strong> the signature of an architect, l<strong>and</strong>scape architect, or l<strong>and</strong>scape contractor licensed by thestate in good st<strong>and</strong>ing.F. Grading Design Plan. Grading design plans satisfying the following conditions shall besubmitted as part of the l<strong>and</strong>scape design documentation package.1. Grading design purposes. Grading of a project l<strong>and</strong>scape area shall be designed tominimize soil erosion; avoid compaction of <strong>and</strong> protect topsoil where space allows stockpilingtopsoil; maximize on-site retention <strong>and</strong> infiltration of water; confine runoff to the property;direct runoff to permeable surfaces; <strong>and</strong> avoid soil compaction in l<strong>and</strong>scape areas. Ifapplicable, the grading design plan shall also comply with any best management practiceguidelines, stormwater ordinances, stormwater management plans <strong>and</strong> any other relatedrequirements that have been adopted by any federal, State of California, regional <strong>and</strong>/or cityagency for any activity, operation or facility which may cause or contribute to stormwaterpollution.2. Grading Design Submittal Requirements. The grading design plan shall meet the1783




