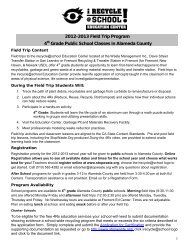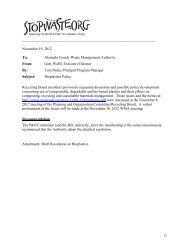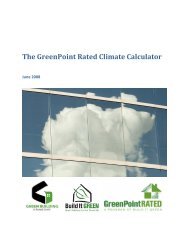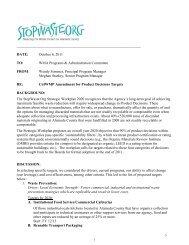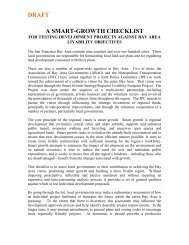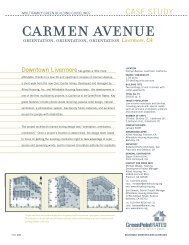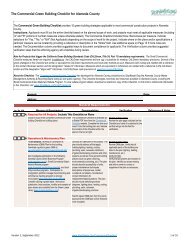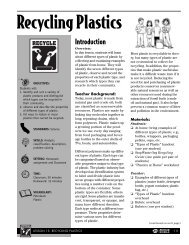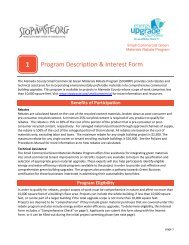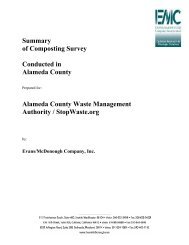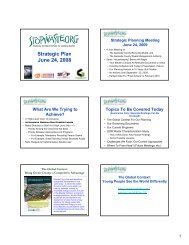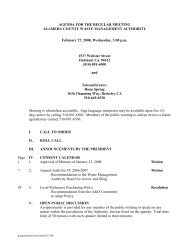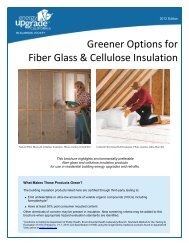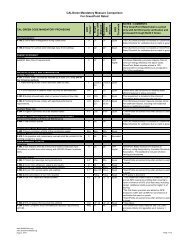Staff Report and WELO Ordinance - StopWaste.Org
Staff Report and WELO Ordinance - StopWaste.Org
Staff Report and WELO Ordinance - StopWaste.Org
- No tags were found...
You also want an ePaper? Increase the reach of your titles
YUMPU automatically turns print PDFs into web optimized ePapers that Google loves.
Draft 10-13-10b. Turf shall not be specified on slopes of 4 to 1 or greater if the toe of the slopeis next to an impermeable surface (where 4 to 1 means 1 foot of vertical elevation change forevery 4 feet of horizontal length).4. L<strong>and</strong>scape Design Plan Submittal Requirements. The l<strong>and</strong>scape design plan shalldemonstrate how it meets the requirements of sub-sections (D)(1) (plant selection <strong>and</strong>grouping), (D)(2) (water features) if applicable, <strong>and</strong> (D)(3) (soil erosion <strong>and</strong> runoffmanagement) of this section, <strong>and</strong> shall be drawn on project base sheets at a scale thataccurately <strong>and</strong> clearly identifies <strong>and</strong> includes the following:a. Designation of hydrozones. Depict each hydrozone <strong>and</strong> its plant factor.Provide the square footage of each hydrozone <strong>and</strong> the total l<strong>and</strong>scaped area that matchesthe square footage amounts in the hydrozone summary table required by subsection (B)(3) ofthis section;b. Designation <strong>and</strong> square footage of l<strong>and</strong>scape areas or features meeting thischapter's definition of special l<strong>and</strong>scape area if any;c. L<strong>and</strong>scape materials, trees, shrubs, ground cover, turf, <strong>and</strong> existingvegetation. Planting symbols shall be clearly drawn <strong>and</strong> plants labeled by botanical name,common name, container size, spacing <strong>and</strong> quantities of each group of plants indicated.Include the water requirement category of each plant material (very low (VL), low (L),moderate (M) or high (H)) as described in subsection (B)(4) (Plant Factors) of this section;d. Natural features, including, but not limited to, rock outcroppings <strong>and</strong> existingtrees. Include trunk circumference measured four <strong>and</strong> one-half feet above grade for existingtrees (see Tree Preservation in LMC Chapter 12.20 Article II);e. Soil management information (see subsection (C) (soil management plan) ofthis section;f. Context information including but not limited to property lines, adjacent streetname(s), existing <strong>and</strong> proposed buildings, structures, <strong>and</strong> retaining walls;f. Impermeable surface information including but not limited to streets, driveways,walkways, <strong>and</strong> other paved areas adjacent to or integrated with the l<strong>and</strong>scape project;g. Pools, spas, ponds, <strong>and</strong> water features <strong>and</strong> the surface area in square feet ofall such features;h. Location of slopes greater than 25% (where 25% means one foot of verticalelevation change for every four feet of horizontal length);i. Location <strong>and</strong> description of any proposed rain harvesting or catchmentfacilities, bioswales, green waste recycling areas, <strong>and</strong>/or green roofs; <strong>and</strong>j. The statement, "I have complied with the criteria of Livermore Municipal CodeChapter 13.25 <strong>and</strong> have applied them for efficient use of water in the l<strong>and</strong>scape design plan,"<strong>and</strong> the signature of a licensed architect or l<strong>and</strong>scape architectE. Irrigation Design Plan. An irrigation design plan meeting the following conditions shall besubmitted as part of the l<strong>and</strong>scape design documentation package.1. Purposes. The purpose of an irrigation design plan shall be to apply water in a waythat does not exceed the maximum applied water allowance, <strong>and</strong> that meets plant waterneeds while avoiding water waste such as overspray, runoff, <strong>and</strong> low head drainage.Irrigation systems shall be designed to achieve a minimum 0.71 irrigation efficiency.2. For design review the irrigation design plan may be conceptual, consisting of awritten description <strong>and</strong> diagram depicting hydrozones <strong>and</strong> what types of irrigation equipment(drip, spray sprinklers, stream sprinklers, etc.) shall be used in each hydrozone, provided thatcompliance with all requirements is fully documented within approved construction plans1581



