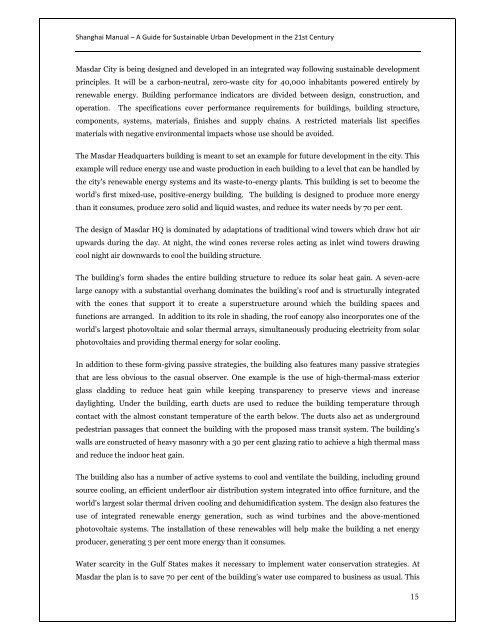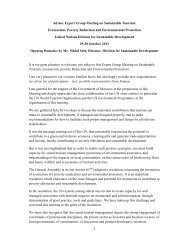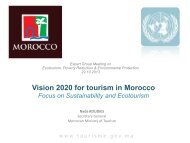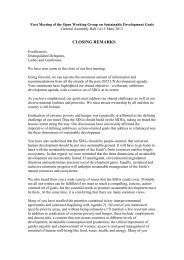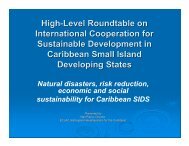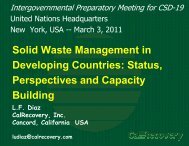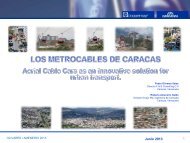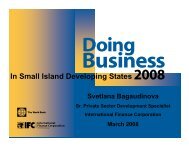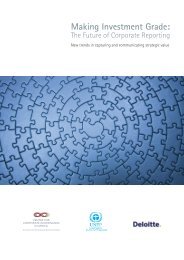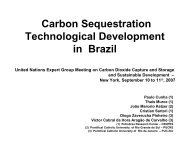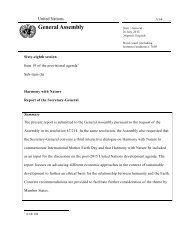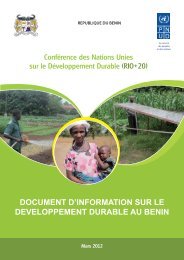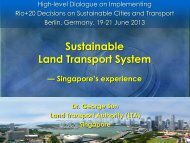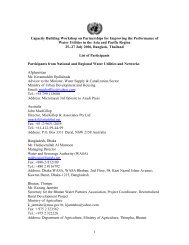A Guide for Sustainable Urban Development of the 21st Century
A Guide for Sustainable Urban Development of the 21st Century
A Guide for Sustainable Urban Development of the 21st Century
Create successful ePaper yourself
Turn your PDF publications into a flip-book with our unique Google optimized e-Paper software.
Shanghai Manual – A <strong>Guide</strong> <strong>for</strong> <strong>Sustainable</strong> <strong>Urban</strong> <strong>Development</strong> in <strong>the</strong> <strong>21st</strong> <strong>Century</strong>Masdar City is being designed and developed in an integrated way following sustainable developmentprinciples. It will be a carbon-neutral, zero-waste city <strong>for</strong> 40,000 inhabitants powered entirely byrenewable energy. Building per<strong>for</strong>mance indicators are divided between design, construction, andoperation. The specifications cover per<strong>for</strong>mance requirements <strong>for</strong> buildings, building structure,components, systems, materials, finishes and supply chains. A restricted materials list specifiesmaterials with negative environmental impacts whose use should be avoided.The Masdar Headquarters building is meant to set an example <strong>for</strong> future development in <strong>the</strong> city. Thisexample will reduce energy use and waste production in each building to a level that can be handled by<strong>the</strong> city’s renewable energy systems and its waste-to-energy plants. This building is set to become <strong>the</strong>world’s first mixed-use, positive-energy building. The building is designed to produce more energythan it consumes, produce zero solid and liquid wastes, and reduce its water needs by 70 per cent.The design <strong>of</strong> Masdar HQ is dominated by adaptations <strong>of</strong> traditional wind towers which draw hot airupwards during <strong>the</strong> day. At night, <strong>the</strong> wind cones reverse roles acting as inlet wind towers drawingcool night air downwards to cool <strong>the</strong> building structure.The building’s <strong>for</strong>m shades <strong>the</strong> entire building structure to reduce its solar heat gain. A seven-acrelarge canopy with a substantial overhang dominates <strong>the</strong> building’s ro<strong>of</strong> and is structurally integratedwith <strong>the</strong> cones that support it to create a superstructure around which <strong>the</strong> building spaces andfunctions are arranged. In addition to its role in shading, <strong>the</strong> ro<strong>of</strong> canopy also incorporates one <strong>of</strong> <strong>the</strong>world’s largest photovoltaic and solar <strong>the</strong>rmal arrays, simultaneously producing electricity from solarphotovoltaics and providing <strong>the</strong>rmal energy <strong>for</strong> solar cooling.In addition to <strong>the</strong>se <strong>for</strong>m-giving passive strategies, <strong>the</strong> building also features many passive strategiesthat are less obvious to <strong>the</strong> casual observer. One example is <strong>the</strong> use <strong>of</strong> high-<strong>the</strong>rmal-mass exteriorglass cladding to reduce heat gain while keeping transparency to preserve views and increasedaylighting. Under <strong>the</strong> building, earth ducts are used to reduce <strong>the</strong> building temperature throughcontact with <strong>the</strong> almost constant temperature <strong>of</strong> <strong>the</strong> earth below. The ducts also act as undergroundpedestrian passages that connect <strong>the</strong> building with <strong>the</strong> proposed mass transit system. The building’swalls are constructed <strong>of</strong> heavy masonry with a 30 per cent glazing ratio to achieve a high <strong>the</strong>rmal massand reduce <strong>the</strong> indoor heat gain.The building also has a number <strong>of</strong> active systems to cool and ventilate <strong>the</strong> building, including groundsource cooling, an efficient underfloor air distribution system integrated into <strong>of</strong>fice furniture, and <strong>the</strong>world’s largest solar <strong>the</strong>rmal driven cooling and dehumidification system. The design also features <strong>the</strong>use <strong>of</strong> integrated renewable energy generation, such as wind turbines and <strong>the</strong> above-mentionedphotovoltaic systems. The installation <strong>of</strong> <strong>the</strong>se renewables will help make <strong>the</strong> building a net energyproducer, generating 3 per cent more energy than it consumes.Water scarcity in <strong>the</strong> Gulf States makes it necessary to implement water conservation strategies. AtMasdar <strong>the</strong> plan is to save 70 per cent <strong>of</strong> <strong>the</strong> building’s water use compared to business as usual. This15


