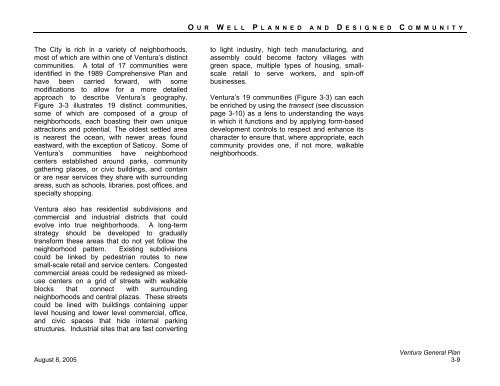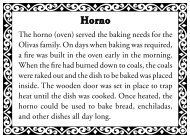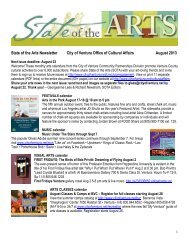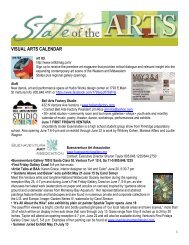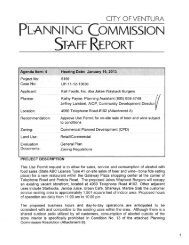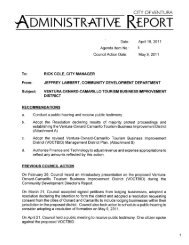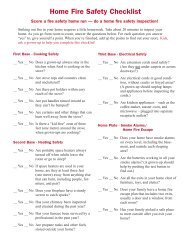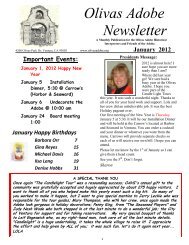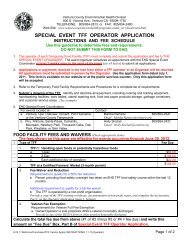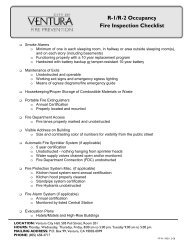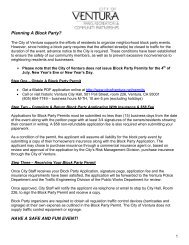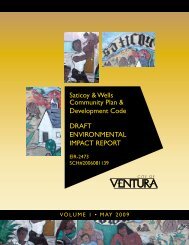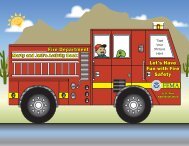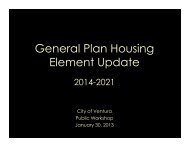2005 General Plan - City Of Ventura
2005 General Plan - City Of Ventura
2005 General Plan - City Of Ventura
Create successful ePaper yourself
Turn your PDF publications into a flip-book with our unique Google optimized e-Paper software.
O U R W E L L P L A N N E D A N D D E S I G N E D C O M M U N I T YThe <strong>City</strong> is rich in a variety of neighborhoods,most of which are within one of <strong>Ventura</strong>’s distinctcommunities. A total of 17 communities wereidentified in the 1989 Comprehensive <strong>Plan</strong> andhave been carried forward, with somemodifications to allow for a more detailedapproach to describe <strong>Ventura</strong>’s geography.Figure 3-3 illustrates 19 distinct communities,some of which are composed of a group ofneighborhoods, each boasting their own uniqueattractions and potential. The oldest settled areais nearest the ocean, with newer areas foundeastward, with the exception of Saticoy. Some of<strong>Ventura</strong>’s communities have neighborhoodcenters established around parks, communitygathering places, or civic buildings, and containor are near services they share with surroundingareas, such as schools, libraries, post offices, andspecialty shopping.to light industry, high tech manufacturing, andassembly could become factory villages withgreen space, multiple types of housing, smallscaleretail to serve workers, and spin-offbusinesses.<strong>Ventura</strong>’s 19 communities (Figure 3-3) can eachbe enriched by using the transect (see discussionpage 3-10) as a lens to understanding the waysin which it functions and by applying form-baseddevelopment controls to respect and enhance itscharacter to ensure that, where appropriate, eachcommunity provides one, if not more, walkableneighborhoods.<strong>Ventura</strong> also has residential subdivisions andcommercial and industrial districts that couldevolve into true neighborhoods. A long-termstrategy should be developed to graduallytransform these areas that do not yet follow theneighborhood pattern. Existing subdivisionscould be linked by pedestrian routes to newsmall-scale retail and service centers. Congestedcommercial areas could be redesigned as mixedusecenters on a grid of streets with walkableblocks that connect with surroundingneighborhoods and central plazas. These streetscould be lined with buildings containing upperlevel housing and lower level commercial, office,and civic spaces that hide internal parkingstructures. Industrial sites that are fast converting<strong>Ventura</strong> <strong>General</strong> <strong>Plan</strong>August 8, <strong>2005</strong> 3-9


