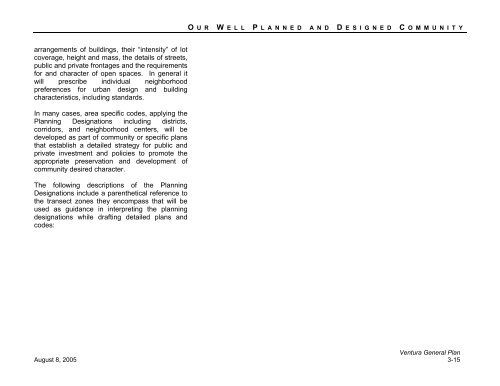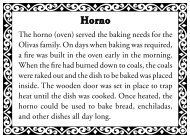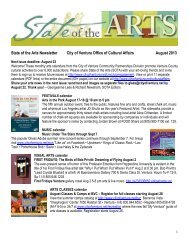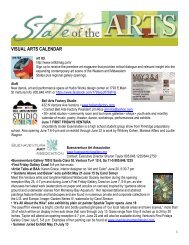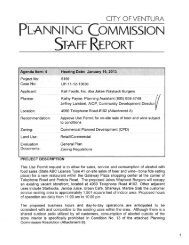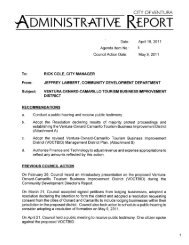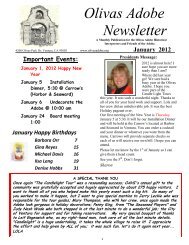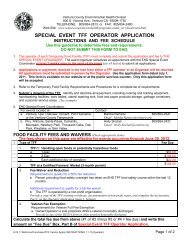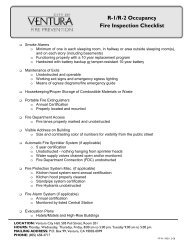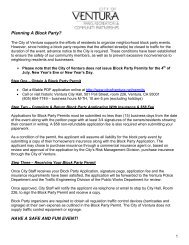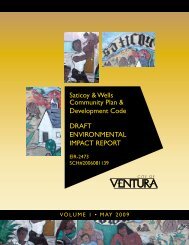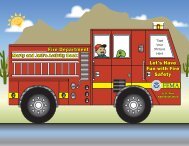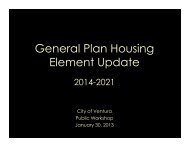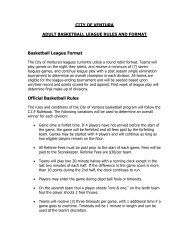- Page 2 and 3:
CITY OF SAN BUENAVENTURA2005 VENTUR
- Page 4: A C K N O W L E D G E M E N T SSEIZ
- Page 7 and 8: A C K N O W L E D G E M E N T S…a
- Page 9 and 10: 2005 V E N T U R A G E N E R A L P
- Page 13 and 14: 2005 V E N T U R A G E N E R A L P
- Page 15 and 16: 2005 V E N T U R A G E N E R A L P
- Page 17 and 18: 2005 V E N T U R A G E N E R A L P
- Page 19 and 20: 2005 V E N T U R A G E N E R A L P
- Page 21 and 22: 2005 V E N T U R A G E N E R A L P
- Page 23 and 24: 2005 V E N T U R A G E N E R A L P
- Page 26 and 27: O U R N A T U R A L C O M M U N I T
- Page 28 and 29: O U R N A T U R A L C O M M U N I T
- Page 30 and 31: O U R N A T U R A L C O M M U N I T
- Page 32: O U R N A T U R A L C O M M U N I T
- Page 35 and 36: C H A P T E R 2Economic ChallengesV
- Page 37 and 38: C H A P T E R 2Johnson Drive (where
- Page 39: C H A P T E R 2Action 2.16: Work wi
- Page 42 and 43: C H A P T E R 3Our “Infill First
- Page 44 and 45: C H A P T E R 3Table 3-2. Predicted
- Page 46 and 47: C H A P T E R 3Footnotes for Table
- Page 48 and 49: C H A P T E R 32005 Ventura General
- Page 50 and 51: C H A P T E R 32005 Ventura General
- Page 52 and 53: C H A P T E R 3and Memorial Park. I
- Page 56 and 57: C H A P T E R 3“A transect is age
- Page 58 and 59: C H A P T E R 3The General Plan Dia
- Page 60 and 61: C H A P T E R 3CorridorsCorridors,
- Page 62 and 63: C H A P T E R 32005 Ventura General
- Page 64 and 65: C H A P T E R 3Growth Management Pr
- Page 66 and 67: C H A P T E R 3Specific Plan Requir
- Page 68 and 69: C H A P T E R 32000-2006 HOUSING EL
- Page 70 and 71: C H A P T E R 3Policy 2.11 Evaluate
- Page 72 and 73: C H A P T E R 3Policy 4.2 Utilize t
- Page 75 and 76: O U R A C C E S S I B L E C O M M U
- Page 77 and 78: O U R A C C E S S I B L E C O M M U
- Page 79 and 80: O U R A C C E S S I B L E C O M M U
- Page 81 and 82: O U R A C C E S S I B L E C O M M U
- Page 83 and 84: O U R A C C E S S I B L E C O M M U
- Page 85 and 86: O U R A C C E S S I B L E C O M M U
- Page 87 and 88: O U R A C C E S S I B L E C O M M U
- Page 89 and 90: O U R A C C E S S I B L E C O M M U
- Page 92 and 93: O U R S U S T A I N A B L E I N F R
- Page 94 and 95: O U R S U S T A I N A B L E I N F R
- Page 96 and 97: O U R S U S T A I N A B L E I N F R
- Page 98: O U R S U S T A I N A B L E I N F R
- Page 101 and 102: C H A P T E R 6City Parks and Open
- Page 103 and 104: C H A P T E R 6As with most parks i
- Page 105 and 106:
C H A P T E R 6Action 6.17: Update
- Page 108 and 109:
O U R H E A L T H Y A N D S A F E C
- Page 110 and 111:
O U R H E A L T H Y A N D S A F E C
- Page 112 and 113:
O U R H E A L T H Y A N D S A F E C
- Page 114 and 115:
O U R H E A L T H Y A N D S A F E C
- Page 116 and 117:
O U R H E A L T H Y A N D S A F E C
- Page 118 and 119:
O U R H E A L T H Y A N D S A F E C
- Page 120 and 121:
O U R H E A L T H Y A N D S A F E C
- Page 122:
O U R H E A L T H Y A N D S A F E C
- Page 125 and 126:
C H A P T E R 8Most public schools
- Page 127 and 128:
C H A P T E R 8Policy 8A: Reach out
- Page 130 and 131:
O U R C R E A T I V E C O M M U N I
- Page 132 and 133:
O U R C R E A T I V E C O M M U N I
- Page 134 and 135:
O U R C R E A T I V E C O M M U N I
- Page 136:
O U R C R E A T I V E C O M M U N I
- Page 139 and 140:
C H A P T E R 10schools and individ
- Page 141 and 142:
C H A P T E R 10Policy 10A: Work co
- Page 144 and 145:
S U M M A R Y O F A C T I O N SKEY
- Page 146 and 147:
S U M M A R Y O F A C T I O N SKEY
- Page 148 and 149:
S U M M A R Y O F A C T I O N SKEY
- Page 150 and 151:
S U M M A R Y O F A C T I O N SKEY
- Page 152 and 153:
S U M M A R Y O F A C T I O N SKEY
- Page 154 and 155:
S U M M A R Y O F A C T I O N SKEY
- Page 156 and 157:
S U M M A R Y O F A C T I O N SKEY
- Page 158 and 159:
S U M M A R Y O F A C T I O N SKEY
- Page 160 and 161:
S U M M A R Y O F A C T I O N SKEY
- Page 162 and 163:
S U M M A R Y O F A C T I O N SKEY
- Page 164 and 165:
S U M M A R Y O F A C T I O N SKEY
- Page 166 and 167:
S U M M A R Y O F A C T I O N SKEY
- Page 168 and 169:
S U M M A R Y O F A C T I O N SKEY
- Page 170 and 171:
S U M M A R Y O F A C T I O N SKEY
- Page 172 and 173:
S U M M A R Y O F A C T I O N SKEY
- Page 174 and 175:
S U M M A R Y O F A C T I O N SKEY
- Page 176 and 177:
S U M M A R Y O F A C T I O N SKEY
- Page 178 and 179:
S A V E O U R A G R I C U L T U R A
- Page 180 and 181:
A P PH. This initiative allows the
- Page 182 and 183:
S A V E O U R A G R I C U L T U R A
- Page 184 and 185:
S A V E O U R A G R I C U L T U R A
- Page 186 and 187:
A P P E N D I X CMore particularly,
- Page 188 and 189:
A P P E N D I X CC. IMPLEMENTATION(
- Page 190 and 191:
A P P E N D I X CB. The City Counci
- Page 192 and 193:
A P P E N D I X CSection 8. Inserti
- Page 194 and 195:
V E N T U R A C O M M U N I T Y P A
- Page 196 and 197:
V E N T U R A C O M M U N I T Y P A
- Page 198 and 199:
FIRST ASSEMBLY OF GOD LAND INITIATI
- Page 200 and 201:
FIRST ASSEMBLY OF GOD LAND INITIATI
- Page 202:
FIRST ASSEMBLY OF GOD LAND INITIATI
- Page 205 and 206:
21 S T C E N T U R Y T O O L K I T2
- Page 207 and 208:
21 S T C E N T U R Y T O O L K I TT
- Page 209 and 210:
21 S T C E N T U R Y T O O L K I TT
- Page 211 and 212:
G L O S S A R Y O F T E R M SArteri
- Page 213 and 214:
G L O S S A R Y O F T E R M SDevelo
- Page 215 and 216:
G L O S S A R Y O F T E R M SInstit
- Page 217 and 218:
G L O S S A R Y O F T E R M SPedest
- Page 219:
G L O S S A R Y O F T E R M SUrban


