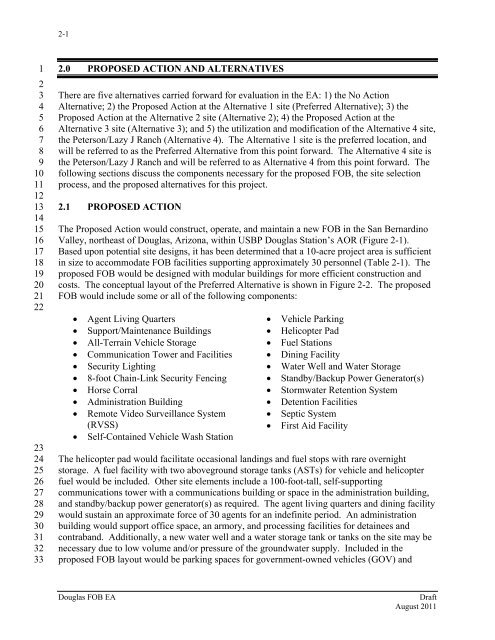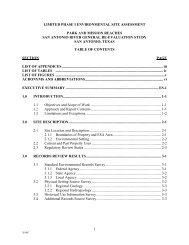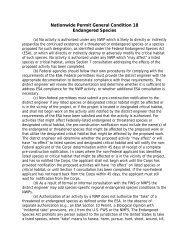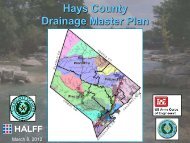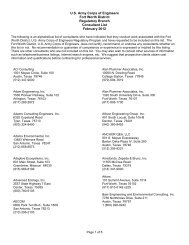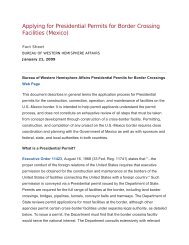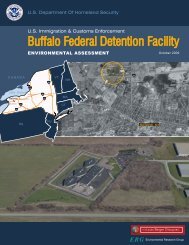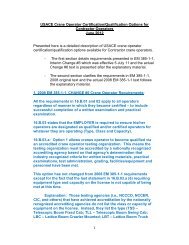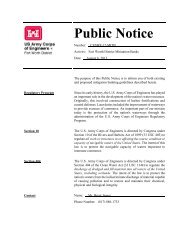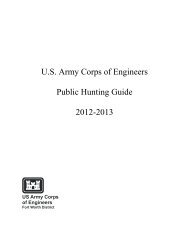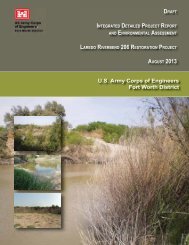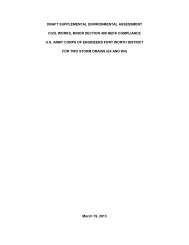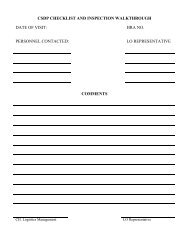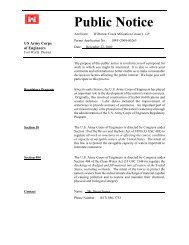environmental assessment us border patrol, tucson sector
environmental assessment us border patrol, tucson sector
environmental assessment us border patrol, tucson sector
You also want an ePaper? Increase the reach of your titles
YUMPU automatically turns print PDFs into web optimized ePapers that Google loves.
2-11234567891011121314151617181920212223242526272829303132332.0 PROPOSED ACTION AND ALTERNATIVESThere are five alternatives carried forward for evaluation in the EA: 1) the No ActionAlternative; 2) the Proposed Action at the Alternative 1 site (Preferred Alternative); 3) theProposed Action at the Alternative 2 site (Alternative 2); 4) the Proposed Action at theAlternative 3 site (Alternative 3); and 5) the utilization and modification of the Alternative 4 site,the Peterson/Lazy J Ranch (Alternative 4). The Alternative 1 site is the preferred location, andwill be referred to as the Preferred Alternative from this point forward. The Alternative 4 site isthe Peterson/Lazy J Ranch and will be referred to as Alternative 4 from this point forward. Thefollowing sections disc<strong>us</strong>s the components necessary for the proposed FOB, the site selectionprocess, and the proposed alternatives for this project.2.1 PROPOSED ACTIONThe Proposed Action would construct, operate, and maintain a new FOB in the San BernardinoValley, northeast of Douglas, Arizona, within USBP Douglas Station’s AOR (Figure 2-1).Based upon potential site designs, it has been determined that a 10-acre project area is sufficientin size to accommodate FOB facilities supporting approximately 30 personnel (Table 2-1). Theproposed FOB would be designed with modular buildings for more efficient construction andcosts. The conceptual layout of the Preferred Alternative is shown in Figure 2-2. The proposedFOB would include some or all of the following components: Agent Living Quarters Vehicle Parking Support/Maintenance Buildings Helicopter Pad All-Terrain Vehicle Storage Fuel Stations Communication Tower and Facilities Dining Facility Security Lighting Water Well and Water Storage 8-foot Chain-Link Security Fencing Standby/Backup Power Generator(s) Horse Corral Stormwater Retention System Administration Building Detention Facilities Remote Video Surveillance System Septic System(RVSS) First Aid Facility Self-Contained Vehicle Wash StationThe helicopter pad would facilitate occasional landings and fuel stops with rare overnightstorage. A fuel facility with two aboveground storage tanks (ASTs) for vehicle and helicopterfuel would be included. Other site elements include a 100-foot-tall, self-supportingcommunications tower with a communications building or space in the administration building,and standby/backup power generator(s) as required. The agent living quarters and dining facilitywould s<strong>us</strong>tain an approximate force of 30 agents for an indefinite period. An administrationbuilding would support office space, an armory, and processing facilities for detainees andcontraband. Additionally, a new water well and a water storage tank or tanks on the site may benecessary due to low volume and/or pressure of the groundwater supply. Included in theproposed FOB layout would be parking spaces for government-owned vehicles (GOV) andDouglas FOB EADraftAug<strong>us</strong>t 2011


