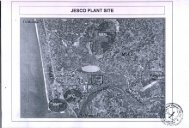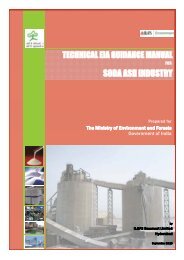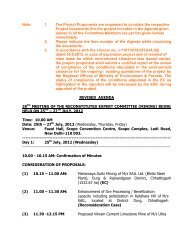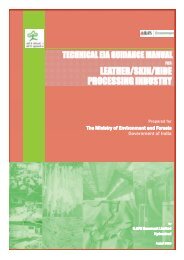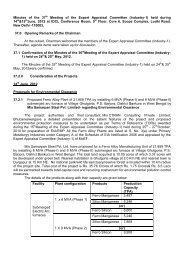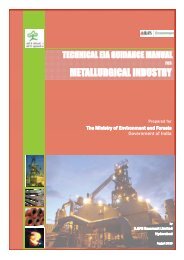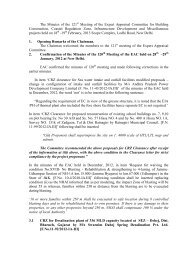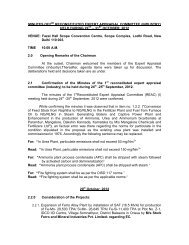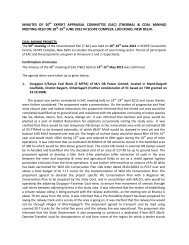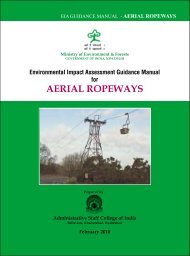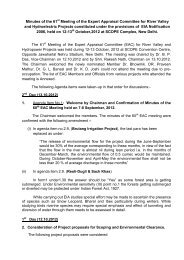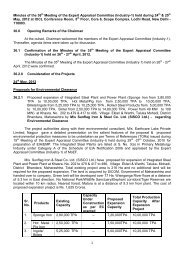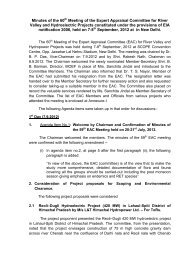Building construction and townships - Environmental Clearance
Building construction and townships - Environmental Clearance
Building construction and townships - Environmental Clearance
Create successful ePaper yourself
Turn your PDF publications into a flip-book with our unique Google optimized e-Paper software.
2.0 GeneralPROJECT DESCRIPTION 2This chapter on project description in the EIA study report to be prepared by the proponentshould include the following aspects:2Purpose of the project, goals <strong>and</strong> objectives of the proposed projectOverall suitability of the site <strong>and</strong> the proposed activity in light of the existing environmentalacts <strong>and</strong> serious deviations, if any.2.1 Description of the ProjectLocation (use maps showing general location, specific location, project boundary <strong>and</strong> project sitelayout).Essential Toposheets / Maps to be Provided with TOR applicationA map of the study area 500meters from the boundary of the project area, delineating the majortopographical features such as l<strong>and</strong> use, drainage, locations of habitats, major <strong>construction</strong>sincluding roads, railways, pipelines, industries if any in the area are to be mentioned.A map covering aerial distance of 15 kms from the boundary of the proposed project areadelineating environmental sensitive areas as specified in Form I of EIA notification dated 14 thSept. 2006. In the same map the details of environmental sensitive areas present within a radialdistance of 1 Km from the project boundary should be specifically shown.Remote Sensing Satellite ImageryL<strong>and</strong> use map of the study area in 1:10,000 scale based on high resolution satellite imagerydelineating the forest, agricultural l<strong>and</strong>, water bodies, settlements, <strong>and</strong> other cultural features.Digital Elevation Model / Contour MapContour map on 1:10000 scale for the study area showing the various proposed break-up of thel<strong>and</strong>.Description of the project site, geology, topography, climate, transport <strong>and</strong> connectivity,demographic aspects, socio, cultural <strong>and</strong> economic aspects, villages, settlements should be given.Details of environmentally sensitive places, l<strong>and</strong> acquisition, rehabilitation of communities/villages, present status of such activities are to be mentioned.Historical data on climate conditions such as wind pattern, history of cyclones, storm surges,earth quake etc., for the last 25 years are to be given. An analysis <strong>and</strong> interpretation of the datahas to be given by the project proponent.Detailed layout plan of proposed project development, communication facilities, access/approachroads, l<strong>and</strong>scape, sewage disposal facilities, <strong>and</strong> waste disposal etc; to be given. Layout plan of



