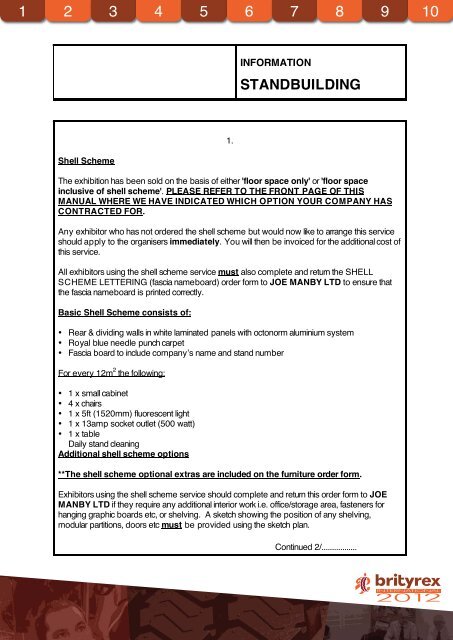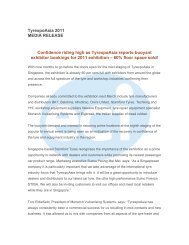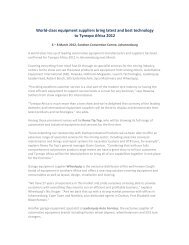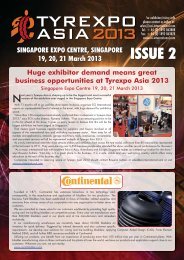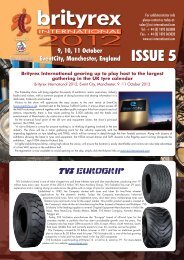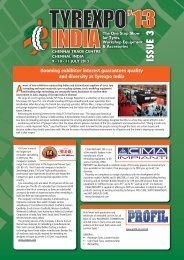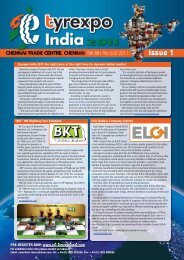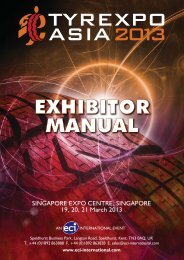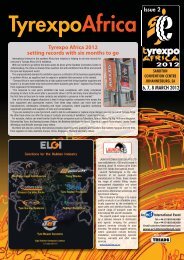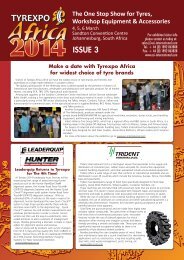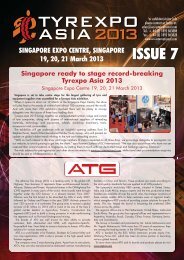EXHIBITOR MANUAL
Brityrex'12 Exhibitor Manual_Layout 1 - ECI International
Brityrex'12 Exhibitor Manual_Layout 1 - ECI International
- No tags were found...
You also want an ePaper? Increase the reach of your titles
YUMPU automatically turns print PDFs into web optimized ePapers that Google loves.
1 2 3 4 5 6 7 8 9 10<br />
INFORMATION<br />
STANDBUILDING<br />
Shell Scheme<br />
The exhibition has been sold on the basis of either 'floor space only' or 'floor space<br />
inclusive of shell scheme'. PLEASE REFER TO THE FRONT PAGE OF THIS<br />
<strong>MANUAL</strong> WHERE WE HAVE INDICATED WHICH OPTION YOUR COMPANY HAS<br />
CONTRACTED FOR.<br />
1.<br />
Any exhibitor who has not ordered the shell scheme but would now like to arrange this service<br />
should apply to the organisers immediately. You will then be invoiced for the additional cost of<br />
this service.<br />
All exhibitors using the shell scheme service must also complete and return the SHELL<br />
SCHEME LETTERING (fascia nameboard) order form to JOE MANBY LTD to ensure that<br />
the fascia nameboard is printed correctly.<br />
Basic Shell Scheme consists of:<br />
• Rear & dividing walls in white laminated panels with octonorm aluminium system<br />
• Royal blue needle punch carpet<br />
• Fascia board to include companys name and stand number<br />
For every 12m 2 the following:<br />
• 1 x small cabinet<br />
• 4 x chairs<br />
• 1 x 5ft (1520mm) fluorescent light<br />
• 1 x 13amp socket outlet (500 watt)<br />
• 1 x table<br />
Daily stand cleaning<br />
Additional shell scheme options<br />
**The shell scheme optional extras are included on the furniture order form.<br />
Exhibitors using the shell scheme service should complete and return this order form to JOE<br />
MANBY LTD if they require any additional interior work i.e. office/storage area, fasteners for<br />
hanging graphic boards etc, or shelving. A sketch showing the position of any shelving,<br />
modular partitions, doors etc must be provided using the sketch plan.<br />
Continued 2/.................<br />
INTERNATIONAL


