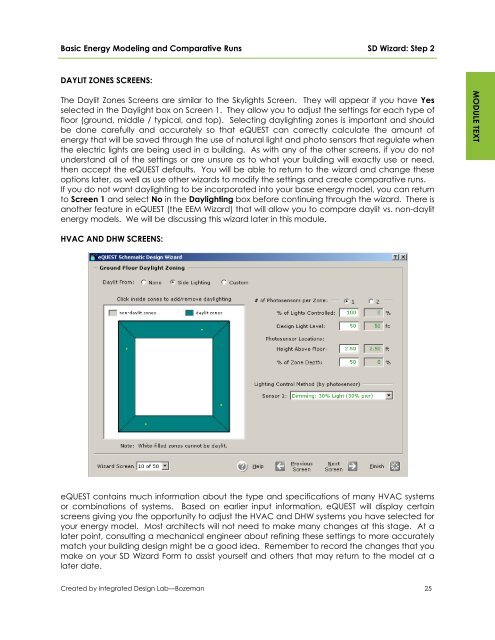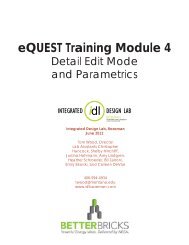eQUEST Training Module 1
eQUEST Training Module 1 - Integrated Design Lab - Bozeman
eQUEST Training Module 1 - Integrated Design Lab - Bozeman
- No tags were found...
You also want an ePaper? Increase the reach of your titles
YUMPU automatically turns print PDFs into web optimized ePapers that Google loves.
Basic Energy Modeling and Comparative Runs<br />
SD Wizard: Step 2<br />
DAYLIT ZONES SCREENS:<br />
The Daylit Zones Screens are similar to the Skylights Screen. They will appear if you have Yes<br />
selected in the Daylight box on Screen 1. They allow you to adjust the settings for each type of<br />
floor (ground, middle / typical, and top). Selecting daylighting zones is important and should<br />
be done carefully and accurately so that <strong>eQUEST</strong> can correctly calculate the amount of<br />
energy that will be saved through the use of natural light and photo sensors that regulate when<br />
the electric lights are being used in a building. As with any of the other screens, if you do not<br />
understand all of the settings or are unsure as to what your building will exactly use or need,<br />
then accept the <strong>eQUEST</strong> defaults. You will be able to return to the wizard and change these<br />
options later, as well as use other wizards to modify the settings and create comparative runs.<br />
If you do not want daylighting to be incorporated into your base energy model, you can return<br />
to Screen 1 and select No in the Daylighting box before continuing through the wizard. There is<br />
another feature in <strong>eQUEST</strong> (the EEM Wizard) that will allow you to compare daylit vs. non-daylit<br />
energy models. We will be discussing this wizard later in this module.<br />
MODULE TEXT<br />
HVAC AND DHW SCREENS:<br />
<strong>eQUEST</strong> contains much information about the type and specifications of many HVAC systems<br />
or combinations of systems. Based on earlier input information, <strong>eQUEST</strong> will display certain<br />
screens giving you the opportunity to adjust the HVAC and DHW systems you have selected for<br />
your energy model. Most architects will not need to make many changes at this stage. At a<br />
later point, consulting a mechanical engineer about refining these settings to more accurately<br />
match your building design might be a good idea. Remember to record the changes that you<br />
make on your SD Wizard Form to assist yourself and others that may return to the model at a<br />
later date.<br />
Created by Integrated Design Lab—Bozeman 25



