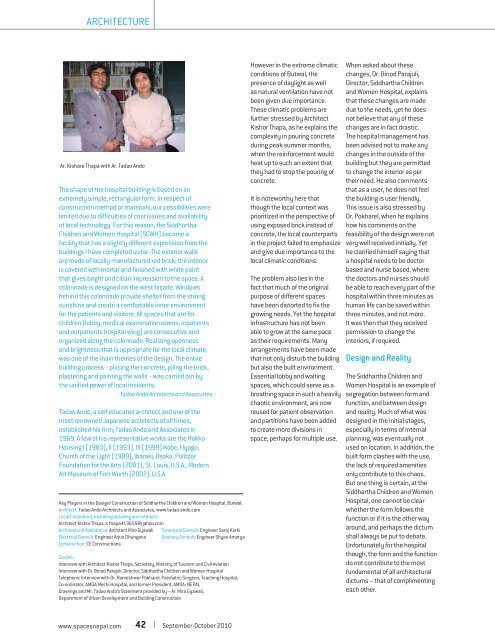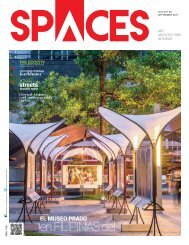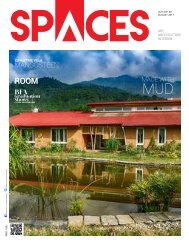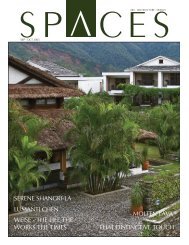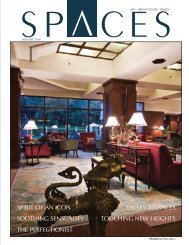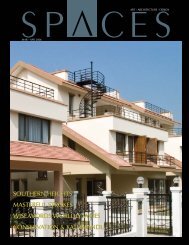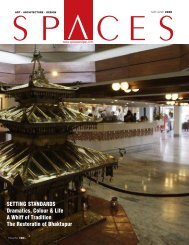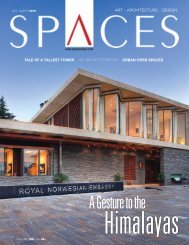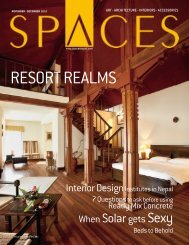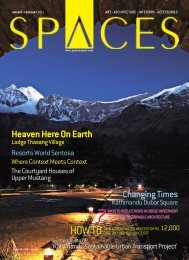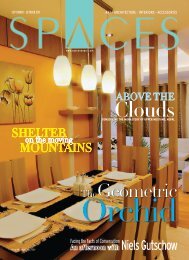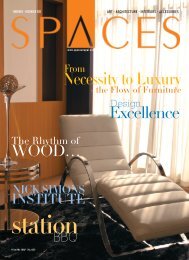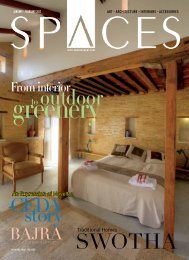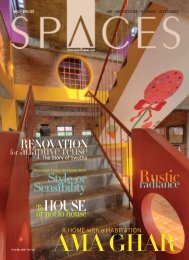5. September - October 2010
Create successful ePaper yourself
Turn your PDF publications into a flip-book with our unique Google optimized e-Paper software.
ARCHITECTURE<br />
Ar. Kishore Thapa with Ar. Tadao Ando<br />
The shape of the hospital building is based on an<br />
extremely simple, rectangular form. In respect of<br />
construction method or materials, our possibilities were<br />
limited due to difficulties of cost issues and availability<br />
of local technology. For this reason, the Siddhartha<br />
Children and Women Hospital (SCWH) became a<br />
facility that has a slightly different expression from the<br />
buildings I have completed so far. The exterior walls<br />
are made of locally manufactured red brick; the interior<br />
is covered with mortar and finished with white paint<br />
that gives bright and clean impression to the space. A<br />
colonnade is designed on the west façade. Windows<br />
behind this colonnade provide shelter from the strong<br />
sunshine and create a comfortable inner environment<br />
for the patients and visitors. All spaces that are for<br />
children (lobby, medical examination rooms, inpatients<br />
and outpatients hospital wing) are consecutive and<br />
organized along the colonnade. Realizing openness<br />
and brightness that is appropriate for the local climate,<br />
was one of the main themes of the design. The entire<br />
building process - placing the concrete, piling the brick,<br />
plastering and painting the walls - was carried out by<br />
the unified power of local residents.<br />
- Tadao Ando Architects and Associates<br />
Tadao Ando, a self educated architect and one of the<br />
most renowned Japanese architects of all times,<br />
established his firm, Tadao Ando and Associates in<br />
1969. A few of his representative works are the Rokko<br />
Housing I (1983), II (1993), III (1999) Kobe, Hyogo;<br />
Church of the Light (1989), Ibaraki, Osaka, Pulitzer<br />
Foundation for the Arts (2001), St. Louis, U.S.A., Modern<br />
Art Museum of Fort Worth (2002), U.S.A.<br />
Key Players in the Design/ Construction of Siddhartha Children and Women Hospital, Butwal:<br />
Architect: Tadao Ando Architects and Associates, www.tadao-ando.com<br />
Local Consultant, including detailing and interiors:<br />
Architect Kishor Thapa, k_thapa413655@yahoo.com<br />
Architectural Assistance: Architect Mira Gyawali Structural Consult: Engineer Saroj Karki<br />
Electrical Consult: Engineer Arjun Dhungana Sanitary Consult: Engineer Shyan Amatya<br />
Construction: CE Constructions<br />
Credits:<br />
Interview with Architect Kishor Thapa, Secretary, Ministry of Tourism and Civil Aviation<br />
Interview with Dr. Binod Parajuli, Director, Siddhartha Children and Women Hospital<br />
Telephonic Interview with Dr. Rameshwor Pokharel, Paediatric Surgeon, Teaching Hospital,<br />
Co-ordinator, AMDA Mechi Hospital, and former President, AMDA- NEPAL<br />
Drawings and Mr. Tadao Ando’s Statement provided by – Ar. Mira Gyawali,<br />
Department of Urban Development and Building Construction<br />
However in the extreme climatic<br />
conditions of Butwal, the<br />
presence of daylight as well<br />
as natural ventilation have not<br />
been given due importance.<br />
These climatic problems are<br />
further stressed by Architect<br />
Kishor Thapa, as he explains the<br />
complexity in pouring concrete<br />
during peak summer months,<br />
when the reinforcement would<br />
heat up to such an extent that<br />
they had to stop the pouring of<br />
concrete.<br />
It is noteworthy here that<br />
though the local context was<br />
prioritized in the perspective of<br />
using exposed brick instead of<br />
concrete, the local counterparts<br />
in the project failed to emphasize<br />
and give due importance to the<br />
local climatic conditions.<br />
The problem also lies in the<br />
fact that much of the original<br />
purpose of different spaces<br />
have been distorted to fix the<br />
growing needs. Yet the hospital<br />
infrastructure has not been<br />
able to grow at the same pace<br />
as their requirements. Many<br />
arrangements have been made<br />
that not only disturb the building<br />
but also the built environment.<br />
Essential lobby and waiting<br />
spaces, which could serve as a<br />
breathing space in such a heavily<br />
chaotic environment, are now<br />
reused for patient observation<br />
and partitions have been added<br />
to create more divisions in<br />
space, perhaps for multiple use.<br />
When asked about these<br />
changes, Dr. Binod Parajuli,<br />
Director, Siddhartha Children<br />
and Women Hospital, explains<br />
that these changes are made<br />
due to the needs, yet he does<br />
not believe that any of these<br />
changes are in fact drastic.<br />
The hospital management has<br />
been advised not to make any<br />
changes in the outside of the<br />
building but they are permitted<br />
to change the interior as per<br />
their need. He also comments<br />
that as a user, he does not feel<br />
the building is user friendly.<br />
This issue is also stressed by<br />
Dr. Pokharel, when he explains<br />
how his comments on the<br />
feasibility of the design were not<br />
very well received initially. Yet<br />
he clarified himself saying that<br />
a hospital needs to be doctor<br />
based and nurse based, where<br />
the doctors and nurses should<br />
be able to reach every part of the<br />
hospital within three minutes as<br />
human life can be saved within<br />
three minutes, and not more.<br />
It was then that they received<br />
permission to change the<br />
interiors, if required.<br />
Design and Reality<br />
The Siddhartha Children and<br />
Women Hospital is an example of<br />
segregation between form and<br />
function, and between design<br />
and reality. Much of what was<br />
designed in the initial stages,<br />
especially in terms of internal<br />
planning, was eventually not<br />
used on location. In addition, the<br />
built form clashes with the use,<br />
the lack of required amenities<br />
only contribute to this chaos.<br />
But one thing is certain, at the<br />
Siddhartha Children and Women<br />
Hospital, one cannot be clear<br />
whether the form follows the<br />
function or if it is the other way<br />
around, and perhaps the dictum<br />
shall always be put to debate.<br />
Unfortunately for the hospital<br />
though, the form and the function<br />
do not contribute to the most<br />
fundamental of all architectural<br />
dictums – that of complimenting<br />
each other.<br />
www.spacesnepal.com 42<br />
<strong>September</strong>-<strong>October</strong> <strong>2010</strong>


