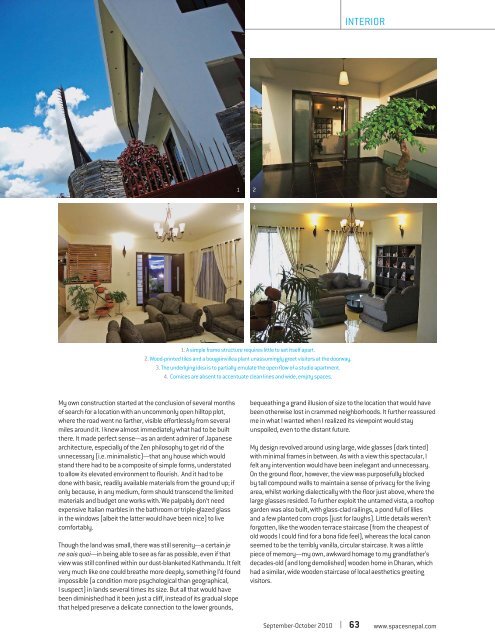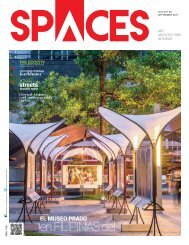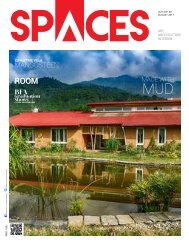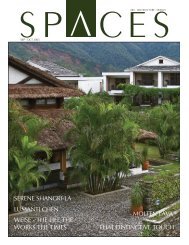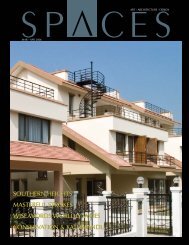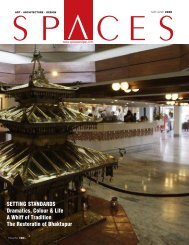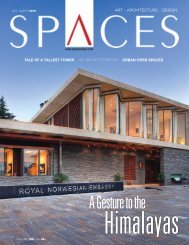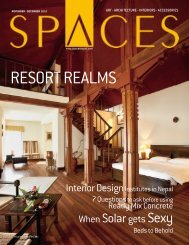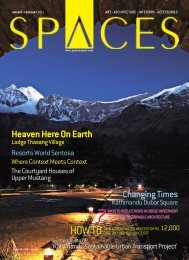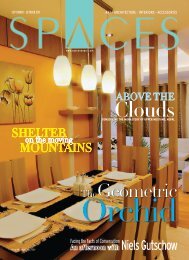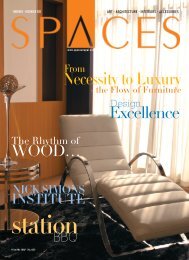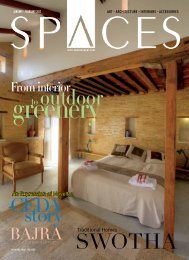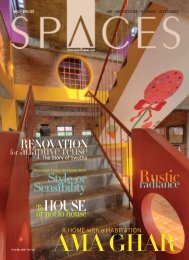5. September - October 2010
Create successful ePaper yourself
Turn your PDF publications into a flip-book with our unique Google optimized e-Paper software.
INTERIOR<br />
1<br />
3<br />
2<br />
4<br />
1. A simple frame structure requires little to set itself apart.<br />
2. Wood-printed tiles and a bougainvillea plant unassumingly greet visitors at the doorway.<br />
3. The underlying idea is to partially emulate the open flow of a studio apartment.<br />
4. Cornices are absent to accentuate clean lines and wide, empty spaces.<br />
My own construction started at the conclusion of several months<br />
of search for a location with an uncommonly open hilltop plot,<br />
where the road went no farther, visible effortlessly from several<br />
miles around it. I knew almost immediately what had to be built<br />
there. It made perfect sense—as an ardent admirer of Japanese<br />
architecture, especially of the Zen philosophy to get rid of the<br />
unnecessary (i.e. minimalistic)—that any house which would<br />
stand there had to be a composite of simple forms, understated<br />
to allow its elevated environment to flourish. And it had to be<br />
done with basic, readily available materials from the ground up; if<br />
only because, in any medium, form should transcend the limited<br />
materials and budget one works with. We palpably don’t need<br />
expensive Italian marbles in the bathroom or triple-glazed glass<br />
in the windows (albeit the latter would have been nice) to live<br />
comfortably.<br />
Though the land was small, there was still serenity—a certain je<br />
ne sais quoi—in being able to see as far as possible, even if that<br />
view was still confined within our dust-blanketed Kathmandu. It felt<br />
very much like one could breathe more deeply, something I’d found<br />
impossible (a condition more psychological than geographical,<br />
I suspect) in lands several times its size. But all that would have<br />
been diminished had it been just a cliff, instead of its gradual slope<br />
that helped preserve a delicate connection to the lower grounds,<br />
bequeathing a grand illusion of size to the location that would have<br />
been otherwise lost in crammed neighborhoods. It further reassured<br />
me in what I wanted when I realized its viewpoint would stay<br />
unspoiled, even to the distant future.<br />
My design revolved around using large, wide glasses (dark tinted)<br />
with minimal frames in between. As with a view this spectacular, I<br />
felt any intervention would have been inelegant and unnecessary.<br />
On the ground floor, however, the view was purposefully blocked<br />
by tall compound walls to maintain a sense of privacy for the living<br />
area, whilst working dialectically with the floor just above, where the<br />
large glasses resided. To further exploit the untamed vista, a rooftop<br />
garden was also built, with glass-clad railings, a pond full of lilies<br />
and a few planted corn crops (just for laughs). Little details weren’t<br />
forgotten, like the wooden terrace staircase (from the cheapest of<br />
old woods I could find for a bona fide feel), whereas the local canon<br />
seemed to be the terribly vanilla, circular staircase. It was a little<br />
piece of memory—my own, awkward homage to my grandfather’s<br />
decades-old (and long demolished) wooden home in Dharan, which<br />
had a similar, wide wooden staircase of local aesthetics greeting<br />
visitors.<br />
<strong>September</strong>-<strong>October</strong> <strong>2010</strong><br />
63<br />
www.spacesnepal.com


