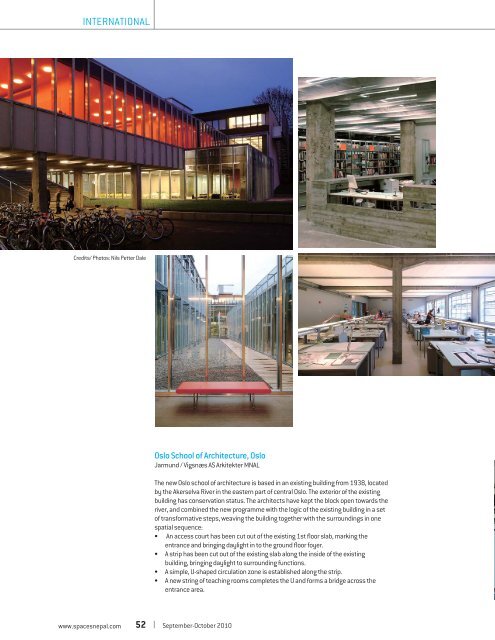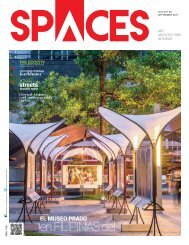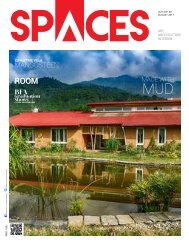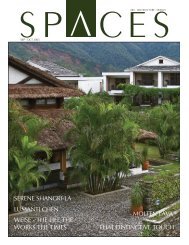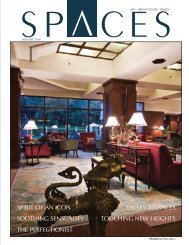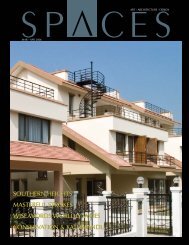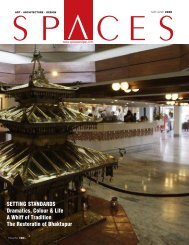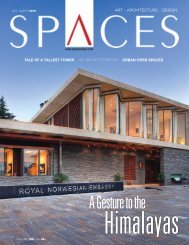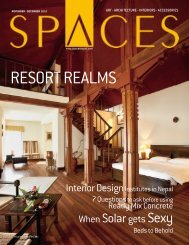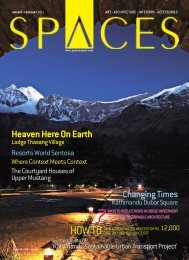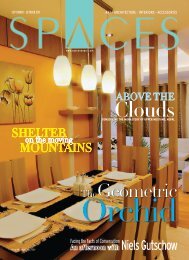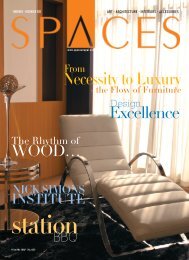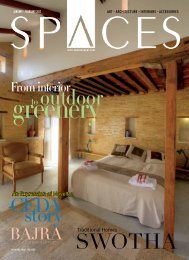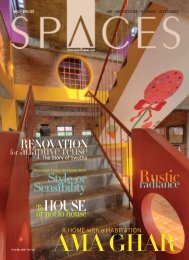5. September - October 2010
You also want an ePaper? Increase the reach of your titles
YUMPU automatically turns print PDFs into web optimized ePapers that Google loves.
INTERNATIONAL<br />
Credits/ Photos: Nils Petter Dale<br />
Oslo School of Architecture, Oslo<br />
Jarmund / Vigsnæs AS Arkitekter MNAL<br />
The new Oslo school of architecture is based in an existing building from 1938, located<br />
by the Akerselva River in the eastern part of central Oslo. The exterior of the existing<br />
building has conservation status. The architects have kept the block open towards the<br />
river, and combined the new programme with the logic of the existing building in a set<br />
of transformative steps, weaving the building together with the surroundings in one<br />
spatial sequence:<br />
• An access court has been cut out of the existing 1st floor slab, marking the<br />
entrance and bringing daylight in to the ground floor foyer.<br />
• A strip has been cut out of the existing slab along the inside of the existing<br />
building, bringing daylight to surrounding functions.<br />
• A simple, U-shaped circulation zone is established along the strip.<br />
• A new string of teaching rooms completes the U and forms a bridge across the<br />
entrance area.<br />
www.spacesnepal.com 52<br />
<strong>September</strong>-<strong>October</strong> <strong>2010</strong>


