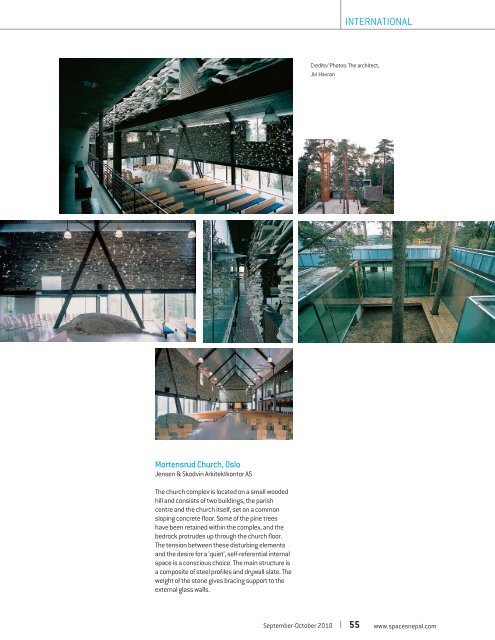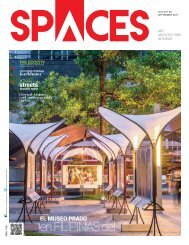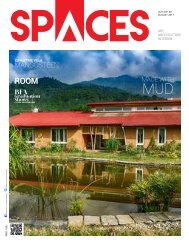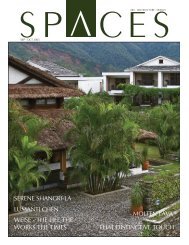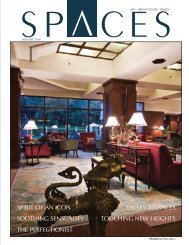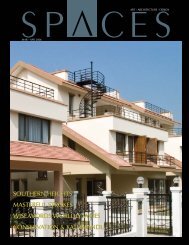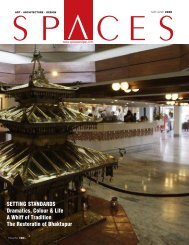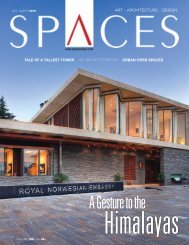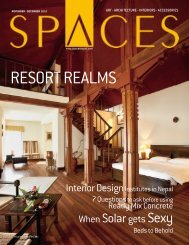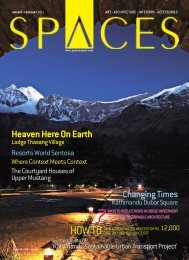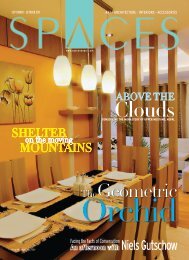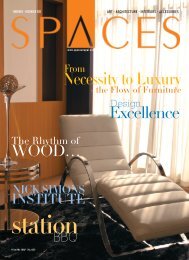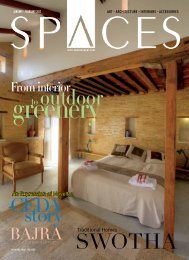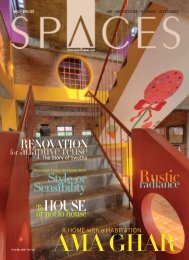5. September - October 2010
Create successful ePaper yourself
Turn your PDF publications into a flip-book with our unique Google optimized e-Paper software.
INTERNATIONAL<br />
Credits/ Photos: The architect,<br />
Jiri Havran<br />
Mortensrud Church, Oslo<br />
Jensen & Skodvin Arkitektkontor AS<br />
The church complex is located on a small wooded<br />
hill and consists of two buildings, the parish<br />
centre and the church itself, set on a common<br />
sloping concrete floor. Some of the pine trees<br />
have been retained within the complex, and the<br />
bedrock protrudes up through the church floor.<br />
The tension between these disturbing elements<br />
and the desire for a ‘quiet’, self-referential internal<br />
space is a conscious choice. The main structure is<br />
a composite of steel profiles and drywall slate. The<br />
weight of the stone gives bracing support to the<br />
external glass walls.<br />
<strong>September</strong>-<strong>October</strong> <strong>2010</strong><br />
55<br />
www.spacesnepal.com


