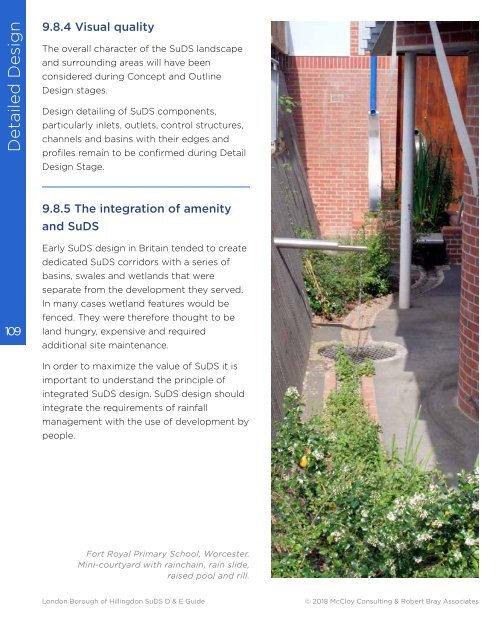Hillingdon SuDS Design & Evaluation Guide
Create successful ePaper yourself
Turn your PDF publications into a flip-book with our unique Google optimized e-Paper software.
Detailed <strong>Design</strong><br />
9.8.4 Visual quality<br />
The overall character of the <strong>SuDS</strong> landscape<br />
and surrounding areas will have been<br />
considered during Concept and Outline<br />
<strong>Design</strong> stages.<br />
<strong>Design</strong> detailing of <strong>SuDS</strong> components,<br />
particularly inlets, outlets, control structures,<br />
channels and basins with their edges and<br />
profiles remain to be confirmed during Detail<br />
<strong>Design</strong> Stage.<br />
9.8.5 The integration of amenity<br />
and <strong>SuDS</strong><br />
109<br />
Early <strong>SuDS</strong> design in Britain tended to create<br />
dedicated <strong>SuDS</strong> corridors with a series of<br />
basins, swales and wetlands that were<br />
separate from the development they served.<br />
In many cases wetland features would be<br />
fenced. They were therefore thought to be<br />
land hungry, expensive and required<br />
additional site maintenance.<br />
In order to maximize the value of <strong>SuDS</strong> it is<br />
important to understand the principle of<br />
integrated <strong>SuDS</strong> design. <strong>SuDS</strong> design should<br />
integrate the requirements of rainfall<br />
management with the use of development by<br />
people.<br />
Fort Royal Primary School, Worcester.<br />
Mini-courtyard with rainchain, rain slide,<br />
raised pool and rill.<br />
London Borough of <strong>Hillingdon</strong> <strong>SuDS</strong> D & E <strong>Guide</strong><br />
© 2018 McCloy Consulting & Robert Bray Associates


