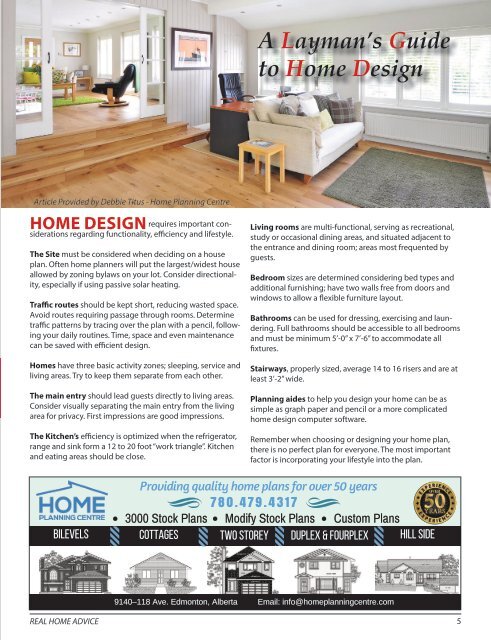Edmonton Spring Summer 2018
You also want an ePaper? Increase the reach of your titles
YUMPU automatically turns print PDFs into web optimized ePapers that Google loves.
A Layman’s Guide<br />
to Home Design<br />
Article Provided by Debbie Titus - Home Planning Centre<br />
HOME DESIGN requires important considerations<br />
regarding functionality, efficiency and lifestyle.<br />
The Site must be considered when deciding on a house<br />
plan. Often home planners will put the largest/widest house<br />
allowed by zoning bylaws on your lot. Consider directionality,<br />
especially if using passive solar heating.<br />
Traffic routes should be kept short, reducing wasted space.<br />
Avoid routes requiring passage through rooms. Determine<br />
traffic patterns by tracing over the plan with a pencil, following<br />
your daily routines. Time, space and even maintenance<br />
can be saved with efficient design.<br />
Homes have three basic activity zones; sleeping, service and<br />
living areas. Try to keep them separate from each other.<br />
The main entry should lead guests directly to living areas.<br />
Consider visually separating the main entry from the living<br />
area for privacy. First impressions are good impressions.<br />
The Kitchen’s efficiency is optimized when the refrigerator,<br />
range and sink form a 12 to 20 foot “work triangle”. Kitchen<br />
and eating areas should be close.<br />
Living rooms are multi-functional, serving as recreational,<br />
study or occasional dining areas, and situated adjacent to<br />
the entrance and dining room; areas most frequented by<br />
guests.<br />
Bedroom sizes are determined considering bed types and<br />
additional furnishing; have two walls free from doors and<br />
windows to allow a flexible furniture layout.<br />
Bathrooms can be used for dressing, exercising and laundering.<br />
Full bathrooms should be accessible to all bedrooms<br />
and must be minimum 5’-0” x 7’-6” to accommodate all<br />
fixtures.<br />
Stairways, properly sized, average 14 to 16 risers and are at<br />
least 3’-2” wide.<br />
Planning aides to help you design your home can be as<br />
simple as graph paper and pencil or a more complicated<br />
home design computer software.<br />
Remember when choosing or designing your home plan,<br />
there is no perfect plan for everyone. The most important<br />
factor is incorporating your lifestyle into the plan.<br />
Providing quality home plans for over 50 years<br />
7 8 0 . 4 7 9 . 4 3 1 7<br />
3000 Stock Plans Modify Stock Plans Custom Plans<br />
9140–118 Ave. <strong>Edmonton</strong>, Alberta Email: info@homeplanningcentre.com<br />
REAL HOME ADVICE 5


















